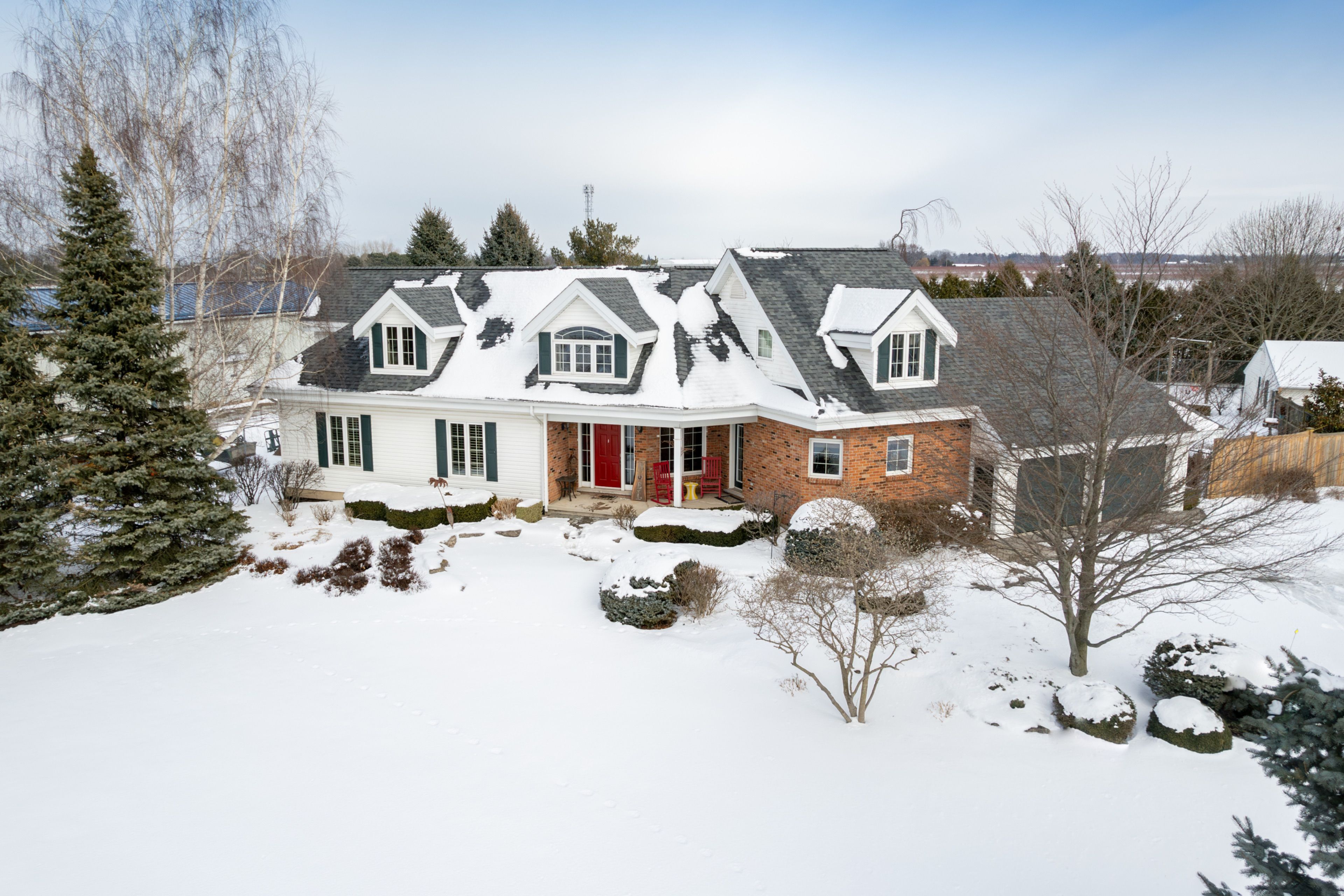$1,695,000
4385 Jordan Road, Lincoln, ON L0R 1S0
980 - Lincoln-Jordan/Vineland, Lincoln,















































 Properties with this icon are courtesy of
TRREB.
Properties with this icon are courtesy of
TRREB.![]()
Simply fabulous family home set on a beautifully landscaped Jordan acre. Backing onto an orchard, this bungaloft offers well lit spacious rooms throughout, including the fabulous main floor family room with vaulted ceiling, fireplace and gorgeous eastern views. The main floor also offers a primary suite, laundry facilities, and a grand updated kitchen to work your cooking and baking magic. There are 2 bedrooms and a full bath up in the loft, along with a large open space to read or play - great for kids or grandkids. Outside is an inground saltwater pool, patio, gazebo and handy shed. Downstairs is a separate apartment or in-law suite with 2 bedrooms, kitchen, giant living room, fireplace and full bath, along with huge windows to let the light shine in. The entrance to the suite is in the attached double garage. Professionally landscaped, lovingly maintained, well updated, and the location is perfect - just one minute from QEW, ten minutes from shopping, wineries, restaurants and walking trails. Make this beauty Your Niagara Home!
- HoldoverDays: 60
- Architectural Style: Bungaloft
- Property Type: Residential Freehold
- Property Sub Type: Detached
- DirectionFaces: East
- GarageType: Attached
- Directions: South on Jordan Road from QEW; just south of the Service Road, on the east side.
- Tax Year: 2024
- Parking Features: Private Double
- ParkingSpaces: 8
- Parking Total: 10
- WashroomsType1: 1
- WashroomsType1Level: Lower
- WashroomsType2: 1
- WashroomsType2Level: Second
- WashroomsType3: 1
- WashroomsType3Level: Main
- WashroomsType4: 1
- WashroomsType4Level: Main
- BedroomsAboveGrade: 4
- BedroomsBelowGrade: 2
- Fireplaces Total: 2
- Interior Features: Accessory Apartment, Auto Garage Door Remote, In-Law Suite, Primary Bedroom - Main Floor, Storage
- Basement: Separate Entrance, Apartment
- Cooling: Central Air
- HeatSource: Gas
- HeatType: Forced Air
- LaundryLevel: Main Level
- ConstructionMaterials: Brick, Vinyl Siding
- Exterior Features: Patio, Landscaped, Backs On Green Belt
- Roof: Asphalt Shingle
- Pool Features: Inground, Salt
- Sewer: Septic
- Foundation Details: Poured Concrete
- Topography: Flat
- Parcel Number: 461430012
- LotSizeUnits: Feet
- LotDepth: 254.7
- LotWidth: 157.55
| School Name | Type | Grades | Catchment | Distance |
|---|---|---|---|---|
| {{ item.school_type }} | {{ item.school_grades }} | {{ item.is_catchment? 'In Catchment': '' }} | {{ item.distance }} |
















































