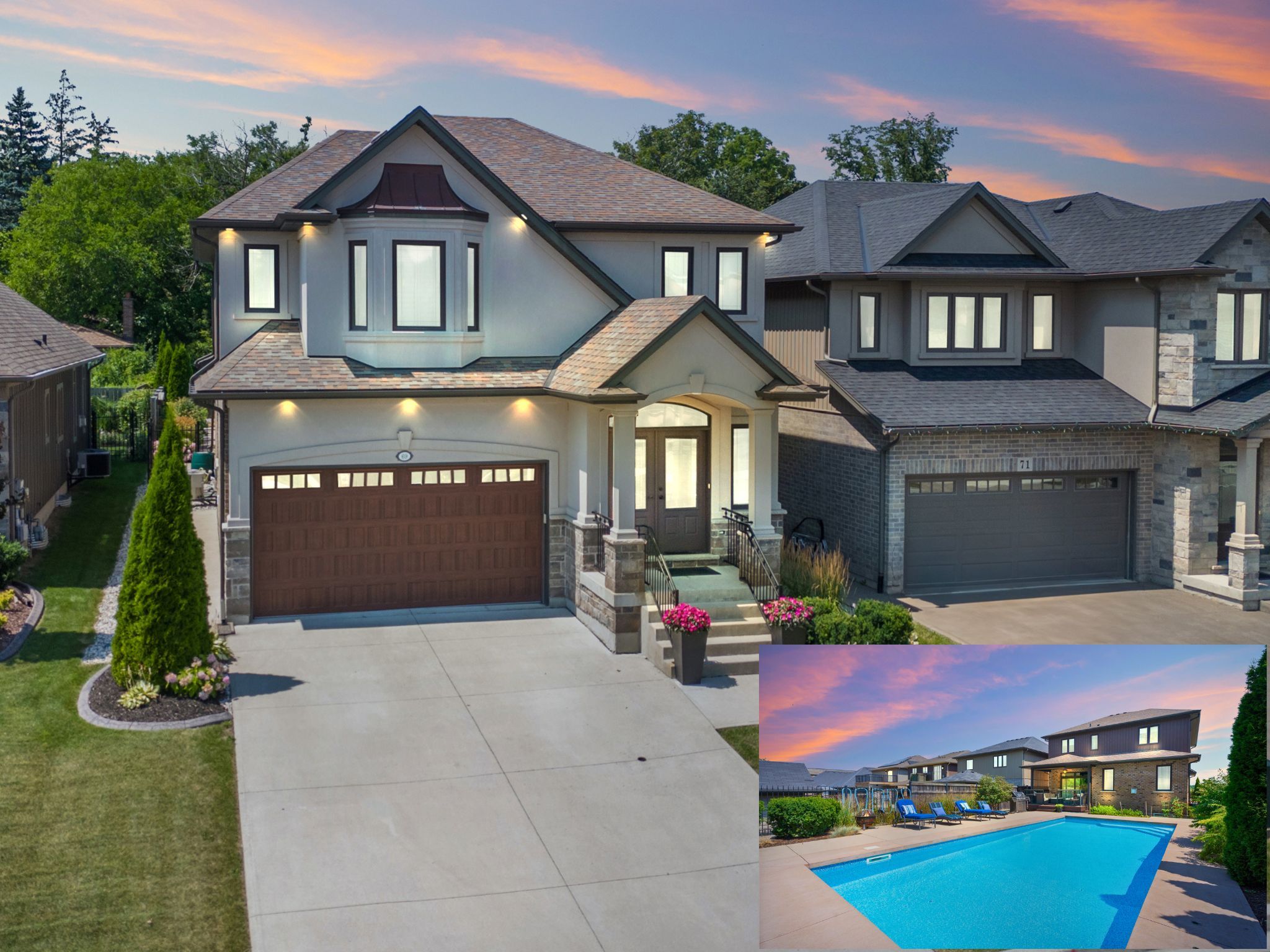$1,349,000
69 MacKenzie King Avenue, St. Catharines, ON L2R 7K6
455 - Secord Woods, St. Catharines,


































 Properties with this icon are courtesy of
TRREB.
Properties with this icon are courtesy of
TRREB.![]()
First time on the market! Welcome to over 3,000 sq. ft. of pure craftsmanship and design, creating the perfect blend of style, comfort, and functionality. This custom-built, fully finished home offers 3 spacious bedrooms, each with its own ensuite, and 3.5 baths ideal for families or anyone who loves to entertain. Step inside and be wowed by the heart of the home: a chefs dream kitchen featuring a massive island, custom cabinetry, and top-of-the-line stainless steel appliances. The open-concept living and dining areas flow seamlessly from the kitchen, offering the perfect backdrop for gatherings or cozy nights in, all while overlooking your private backyard oasis.Out back, it's an entertainers paradise. Imagine summers spent by the stunning pool, relaxing under the covered patio with a built-in TV, or hosting unforgettable evenings surrounded by family and friends. Upstairs, natural light pours into three generously sized bedrooms with hardwood floors; each ensuite ensuring comfort and privacy for everyone. Situated on one of St. Catharines most sought-after neighbourhoods, this home offers the best of both worlds, steps to picturesque canal trails and just minutes to top-tier amenities. Move-in ready and waiting for you, this is more than just a house, it's the lifestyle upgrade you've been dreaming of. Opportunities like this are rare don't let it slip away!
- HoldoverDays: 120
- Architectural Style: 2-Storey
- Property Type: Residential Freehold
- Property Sub Type: Detached
- DirectionFaces: West
- GarageType: Attached
- Directions: Welland Canal Parkway to Howland Drive to MacKenzie King Avenue
- Tax Year: 2024
- Parking Features: Private Double
- ParkingSpaces: 4
- Parking Total: 6
- WashroomsType1: 1
- WashroomsType1Level: Second
- WashroomsType2: 1
- WashroomsType2Level: Second
- WashroomsType3: 1
- WashroomsType3Level: Basement
- BedroomsAboveGrade: 3
- Fireplaces Total: 1
- Interior Features: Auto Garage Door Remote, Bar Fridge
- Basement: Full, Finished
- Cooling: Central Air
- HeatSource: Gas
- HeatType: Forced Air
- LaundryLevel: Upper Level
- ConstructionMaterials: Stone, Stucco (Plaster)
- Roof: Asphalt Shingle
- Pool Features: Inground
- Sewer: Sewer
- Foundation Details: Poured Concrete
- Parcel Number: 464150842
- LotSizeUnits: Feet
- LotDepth: 133.37
- LotWidth: 41.86
- PropertyFeatures: Arts Centre, Golf, Park, Place Of Worship, Public Transit, School Bus Route
| School Name | Type | Grades | Catchment | Distance |
|---|---|---|---|---|
| {{ item.school_type }} | {{ item.school_grades }} | {{ item.is_catchment? 'In Catchment': '' }} | {{ item.distance }} |



































