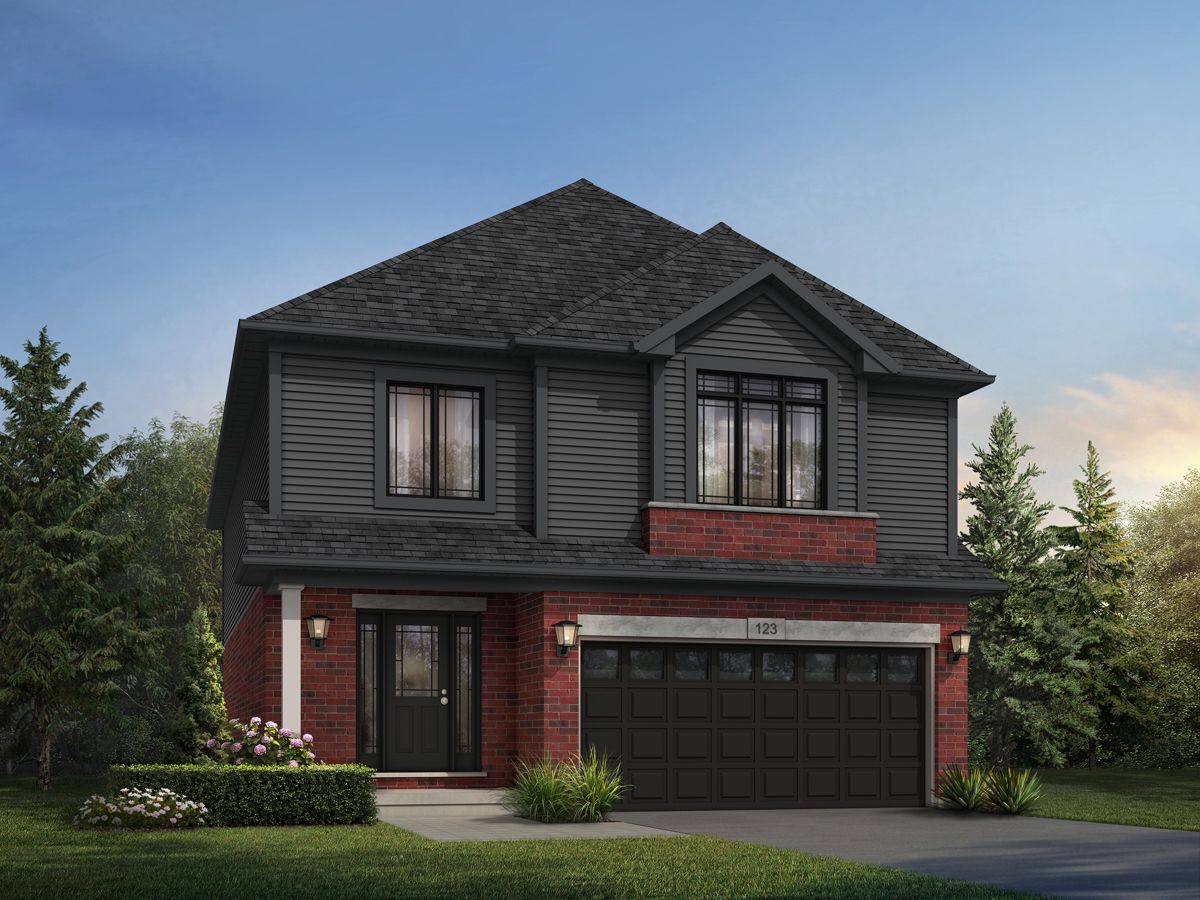$1,174,900
164 BENNINGER Drive, Kitchener, ON N2E 0C9
, Kitchener,

 Properties with this icon are courtesy of
TRREB.
Properties with this icon are courtesy of
TRREB.![]()
Welcome to 164 Benninger Drive, Kitchener, a stunning pre-construction home in the highly desirable Trussler West community by Fusion Homes. This Camden A model offers an impressive 2,600 sq. ft. of thoughtfully designed living space on a premium 36 walk-out lot, making it the last available opportunity of its kind in the neighborhood. Designed for both elegance and functionality, this home features 4 spacious bedrooms, 2.5 bathrooms, and an optional main-floor bedroom with a private 3-piece bath, ideal for multi-generational living or guest accommodations. The brick and vinyl exterior adds timeless curb appeal, while the double-car garage and extended driveway provide ample parking for up to 4 vehicles. Inside, the open-concept main level boasts 9 ceilings, a carpet-free design, and a modern kitchen with quartz countertops, premium cabinetry, and a generous island, creating the perfect space for both everyday living and entertaining. Natural light pours into the expansive living and dining areas. The versatile main-floor bedroom with an attached 3-piece bathroom offers convenience and flexibility, making it an ideal private retreat. Upstairs, the primary suite is a true sanctuary with a spa-inspired ensuite and a walk-in closet, while the additional bedrooms are equally spacious. This rare walk-out lot provides breathtaking backyard views, added natural light in the lower level& endless possibilities for customization. To make this incredible home even more appealing, buyers will receive nice offers from builders. This is a fantastic opportunity to secure a luxurious, future-ready home in one of Kitcheners most sought-after communities. Custom floorplan modifications are available to tailor the home to your unique lifestyle, subject to drafting approval & applicable fees. Dont miss your chance to own this final walk-out lot. Book your showing Today!
- Architectural Style: 2-Storey
- Property Type: Residential Freehold
- Property Sub Type: Detached
- DirectionFaces: South
- GarageType: Attached
- Directions: TRUSSLER ROAD AND OTTAWA STREET
- Tax Year: 2024
- ParkingSpaces: 2
- Parking Total: 4
- WashroomsType1: 1
- WashroomsType1Level: Main
- WashroomsType2: 1
- WashroomsType2Level: Second
- WashroomsType3: 1
- WashroomsType3Level: Second
- BedroomsAboveGrade: 4
- Interior Features: Water Heater, Water Softener
- Basement: Full, Unfinished
- Cooling: Central Air
- HeatSource: Gas
- HeatType: Forced Air
- ConstructionMaterials: Vinyl Siding, Brick
- Roof: Asphalt Shingle
- Sewer: Sewer
- Foundation Details: Poured Concrete
- LotSizeUnits: Feet
- LotDepth: 98
- LotWidth: 36
| School Name | Type | Grades | Catchment | Distance |
|---|---|---|---|---|
| {{ item.school_type }} | {{ item.school_grades }} | {{ item.is_catchment? 'In Catchment': '' }} | {{ item.distance }} |



