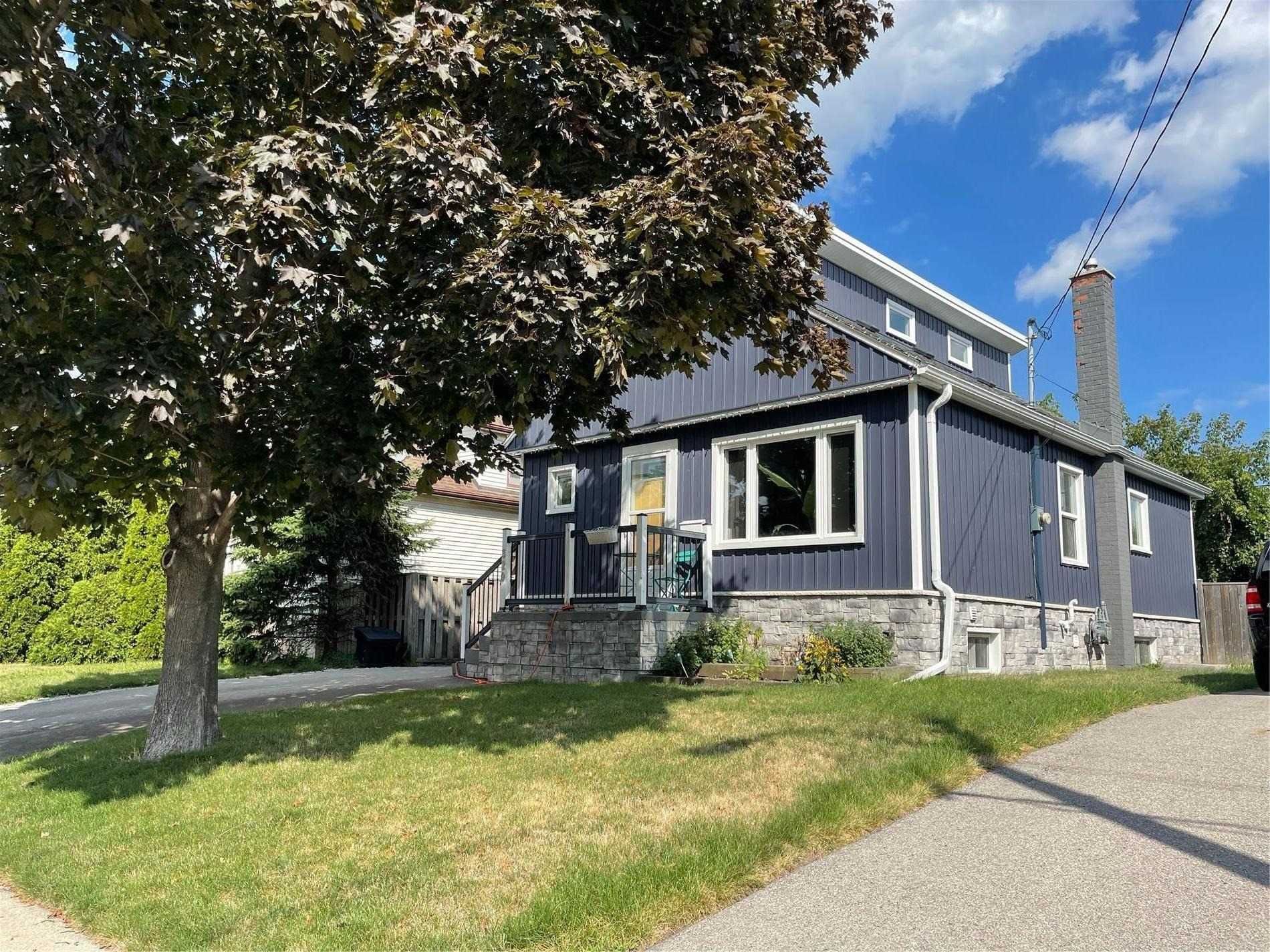$1,575
$125#Lower - 320 Weir Street, Hamilton, ON L8H 5G5
Homeside, Hamilton,












 Properties with this icon are courtesy of
TRREB.
Properties with this icon are courtesy of
TRREB.![]()
Welcome Home! This Basement Apartment Is Move-In Ready For You To Call Your Very Own. Tastefully Upgraded Open Concept With Pot Lights & Laminate Flooring Throughout. Fully Furnished With Everything You Need - So Many Inclusions! Includes Private Laundry Room With Folding Area, 1 Parking Space. Additional Spot(s) Available For A Nominal Fee. P-R-I-V-A-T-E Entrance. Extremely Convenient Location Close To Shops, Parks, Transit, Hospital, Restaurants, Highways, Beach & More. Come & See It For Yourself! Walk to Fairfied park, Andrew Warburton or Mahony in under 10 minutes. Transit just a 2 minute walk (Barton and Fairfield) Freshco is a 7 minute walk and Shoppers is a 16 minute walk.
- HoldoverDays: 60
- Architectural Style: 2-Storey
- Property Type: Residential Freehold
- Property Sub Type: Detached
- DirectionFaces: East
- Directions: Kenilworth Ave N. to Barton St go eastTurn East on Weir St. N House is 4th home on the east Side
- Parking Features: Private
- ParkingSpaces: 1
- Parking Total: 1
- WashroomsType1: 1
- WashroomsType1Level: Basement
- BedroomsAboveGrade: 1
- Interior Features: Carpet Free, Storage, Water Heater Owned
- Basement: Apartment, Separate Entrance
- Cooling: Central Air
- HeatSource: Gas
- HeatType: Forced Air
- LaundryLevel: Lower Level
- ConstructionMaterials: Board & Batten
- Roof: Asphalt Shingle
- Sewer: Sewer
- Foundation Details: Unknown
- LotSizeUnits: Feet
- PropertyFeatures: Clear View, Fenced Yard, Hospital, Park, Place Of Worship, Public Transit
| School Name | Type | Grades | Catchment | Distance |
|---|---|---|---|---|
| {{ item.school_type }} | {{ item.school_grades }} | {{ item.is_catchment? 'In Catchment': '' }} | {{ item.distance }} |













