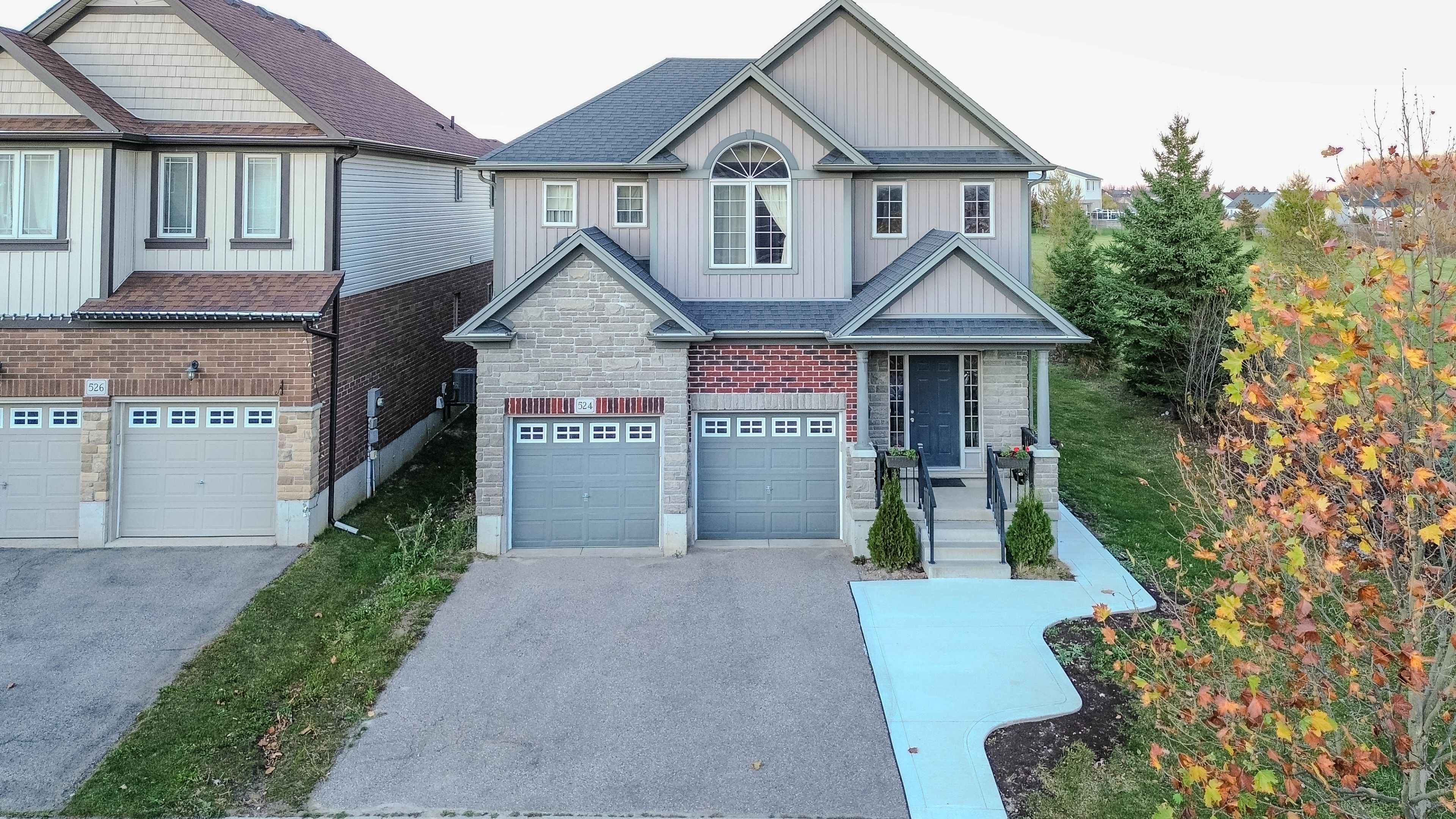$1,800
524 St Moritz Avenue, Waterloo, ON N2T 2Z4
, Waterloo,




































 Properties with this icon are courtesy of
TRREB.
Properties with this icon are courtesy of
TRREB.![]()
This spacious *LEGAL* BASEMENT apartment features a secondary unit equipped with a large 48x48 egress window, providing ample natural light and safety. **In-Suite Stackable Laundry, The kitchen is fully equipped with brand-new appliances, including a stove, dishwasher, high CFM range hood, two full-size pantries, and a 36-inch fridge. The kitchen boasts luxurious quartz countertops and a matching quartz backsplash. The 3-piece bathroom includes a standing shower with sliding shower doors, a linen closet, and a vanity with quartz countertops. 1 Bed + Den** This unit includes a spacious bedroom and an additional den for extra living space or a home office. Additional storage is available under the stairs. Sound Proofing ,Pot lights are installed throughout the basement, providing bright and efficient lighting. Interconnect smoke and carbon monoxide detectors , An air exchanger and water softener are also included. This modern amenities, making it the perfect place to call home. Photos are virtually staged.
- HoldoverDays: 30
- Architectural Style: 2-Storey
- Property Type: Residential Freehold
- Property Sub Type: Detached
- DirectionFaces: North
- GarageType: Built-In
- Directions: Lucerne Ave/Bernay Dr
- ParkingSpaces: 1
- Parking Total: 1
- WashroomsType1: 1
- BedroomsAboveGrade: 1
- BedroomsBelowGrade: 1
- Interior Features: Carpet Free
- Basement: Apartment
- Cooling: Central Air
- HeatSource: Gas
- HeatType: Forced Air
- ConstructionMaterials: Brick
- Roof: Asphalt Shingle
- Sewer: Sewer
- Foundation Details: Brick
| School Name | Type | Grades | Catchment | Distance |
|---|---|---|---|---|
| {{ item.school_type }} | {{ item.school_grades }} | {{ item.is_catchment? 'In Catchment': '' }} | {{ item.distance }} |





































