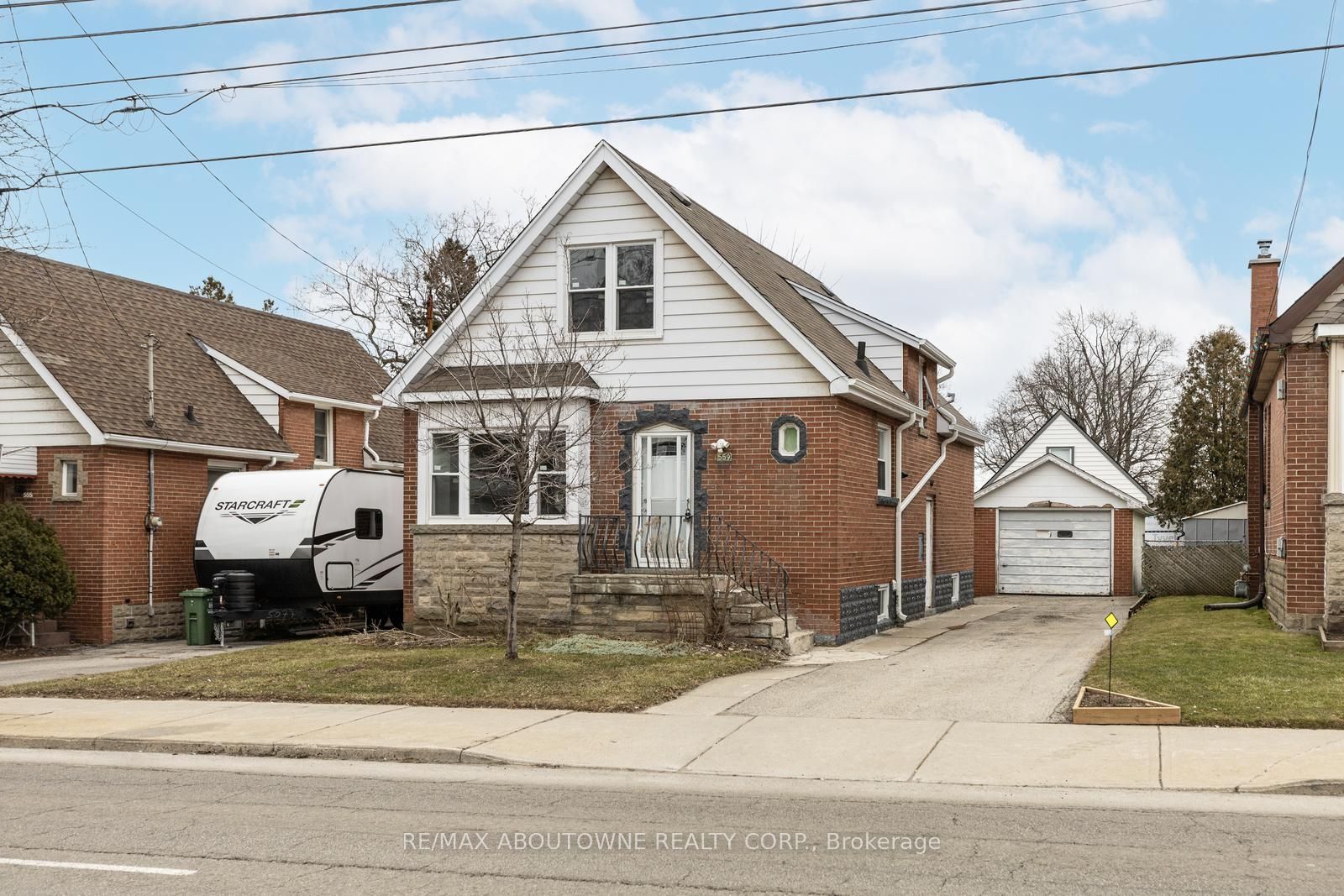$2,600
$300#Upper - 559 Upper Sherman Avenue, Hamilton, ON L8V 3L9
Eastmount, Hamilton,


















 Properties with this icon are courtesy of
TRREB.
Properties with this icon are courtesy of
TRREB.![]()
Welcome to 559 Upper Sherman Avenue UPPER, a delightful residence situated in Hamilton's desirable Eastmount neighborhood. This spacious home offers 4 bedrooms across the main and second floors, complemented by a bright eat-in kitchen, a comfortable living room, and a well-appointed 4-piece bathroom. Shared laundry is also available for added convenience. Garage can used as storage. Upper tenants are responsible for 70% of utilities and enjoy the benefit of two parking spots. Ideally located near public transit, major highways, shopping centers, and just minutes from Juravinski Hospital, Mohawk College, and a variety of everyday essentials. Tenant pays rent + 70% of utilities. **Some Pictures are virtually staged**
- HoldoverDays: 60
- Architectural Style: 1 1/2 Storey
- Property Type: Residential Freehold
- Property Sub Type: Detached
- DirectionFaces: East
- Directions: Upper Sherman & Fannell Ave. E
- Parking Features: Private
- ParkingSpaces: 2
- Parking Total: 2
- WashroomsType1: 1
- WashroomsType1Level: Main
- WashroomsType2: 1
- WashroomsType2Level: Second
- BedroomsAboveGrade: 4
- Cooling: Central Air
- HeatSource: Gas
- HeatType: Forced Air
- ConstructionMaterials: Brick
- Roof: Asphalt Shingle
- Sewer: Sewer
- Foundation Details: Concrete
- Parcel Number: 170600006
- LotSizeUnits: Feet
- LotDepth: 98.67
- LotWidth: 41.5
- PropertyFeatures: Hospital, Park, Public Transit, School
| School Name | Type | Grades | Catchment | Distance |
|---|---|---|---|---|
| {{ item.school_type }} | {{ item.school_grades }} | {{ item.is_catchment? 'In Catchment': '' }} | {{ item.distance }} |



















