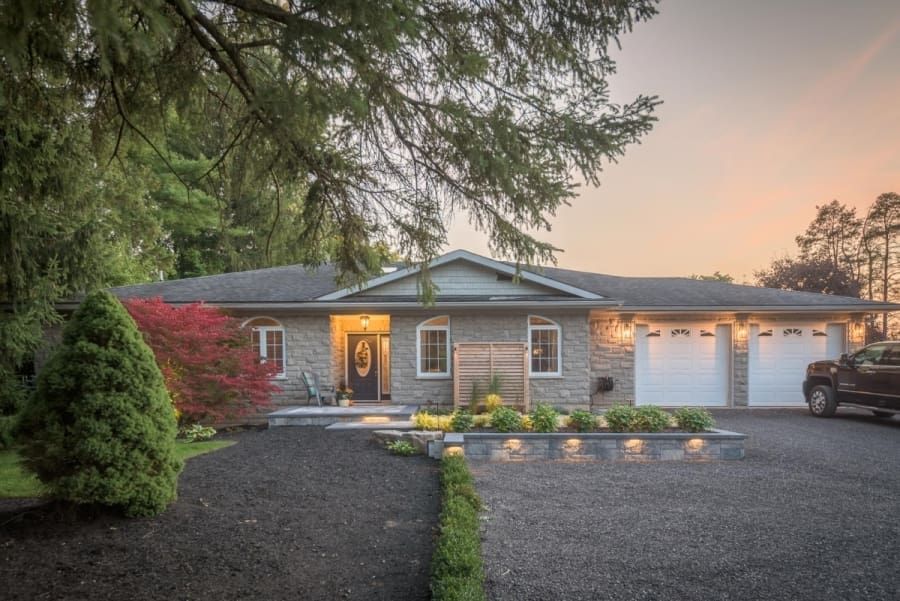$2,199,900
715 Robson Road, Hamilton, ON L8B 1H2
Rural Flamborough, Hamilton,










































 Properties with this icon are courtesy of
TRREB.
Properties with this icon are courtesy of
TRREB.![]()
Are you looking for a custom built 3,161 square foot bungalow that sits on 2 acres? This is the one for you. Located just north of Waterdown, this 3+2-bedroom, 3-bathroom home offers the perfect blend of convenience and tranquility. With the grounds beautifully landscaped, this property does not disappoint! The spacious kitchen features an island, quartz countertops, beautiful backsplash, and a pot filler - ideal for entertaining! One of the highlights of the home is that you can enjoy your very own indoor swim spa all year-round! The oversized 2-car garage provides entry to both the main level and basement, providing ultimate ease of access. This home is close enough to be catered to by Uber Eats but far enough to feel off the grid. There is too much to list here, it is a must see! Your dream retreat awaits! RSA.
- HoldoverDays: 90
- Architectural Style: Bungalow
- Property Type: Residential Freehold
- Property Sub Type: Detached
- DirectionFaces: West
- GarageType: Attached
- Directions: Dundas St E to Spring Creek Dr to Parkside Dr to Robson Rd
- Tax Year: 2024
- Parking Features: Private Double
- ParkingSpaces: 8
- Parking Total: 10
- WashroomsType1: 1
- WashroomsType1Level: Main
- WashroomsType2: 1
- WashroomsType2Level: Main
- WashroomsType3: 1
- WashroomsType3Level: Basement
- BedroomsAboveGrade: 3
- BedroomsBelowGrade: 2
- Basement: Finished, Full
- Cooling: Central Air
- HeatSource: Gas
- HeatType: Forced Air
- ConstructionMaterials: Brick, Stone
- Roof: Asphalt Shingle
- Pool Features: Indoor
- Sewer: Septic
- Foundation Details: Poured Concrete
- Parcel Number: 175140116
- LotSizeUnits: Feet
- LotDepth: 435.6
- LotWidth: 200
| School Name | Type | Grades | Catchment | Distance |
|---|---|---|---|---|
| {{ item.school_type }} | {{ item.school_grades }} | {{ item.is_catchment? 'In Catchment': '' }} | {{ item.distance }} |











































