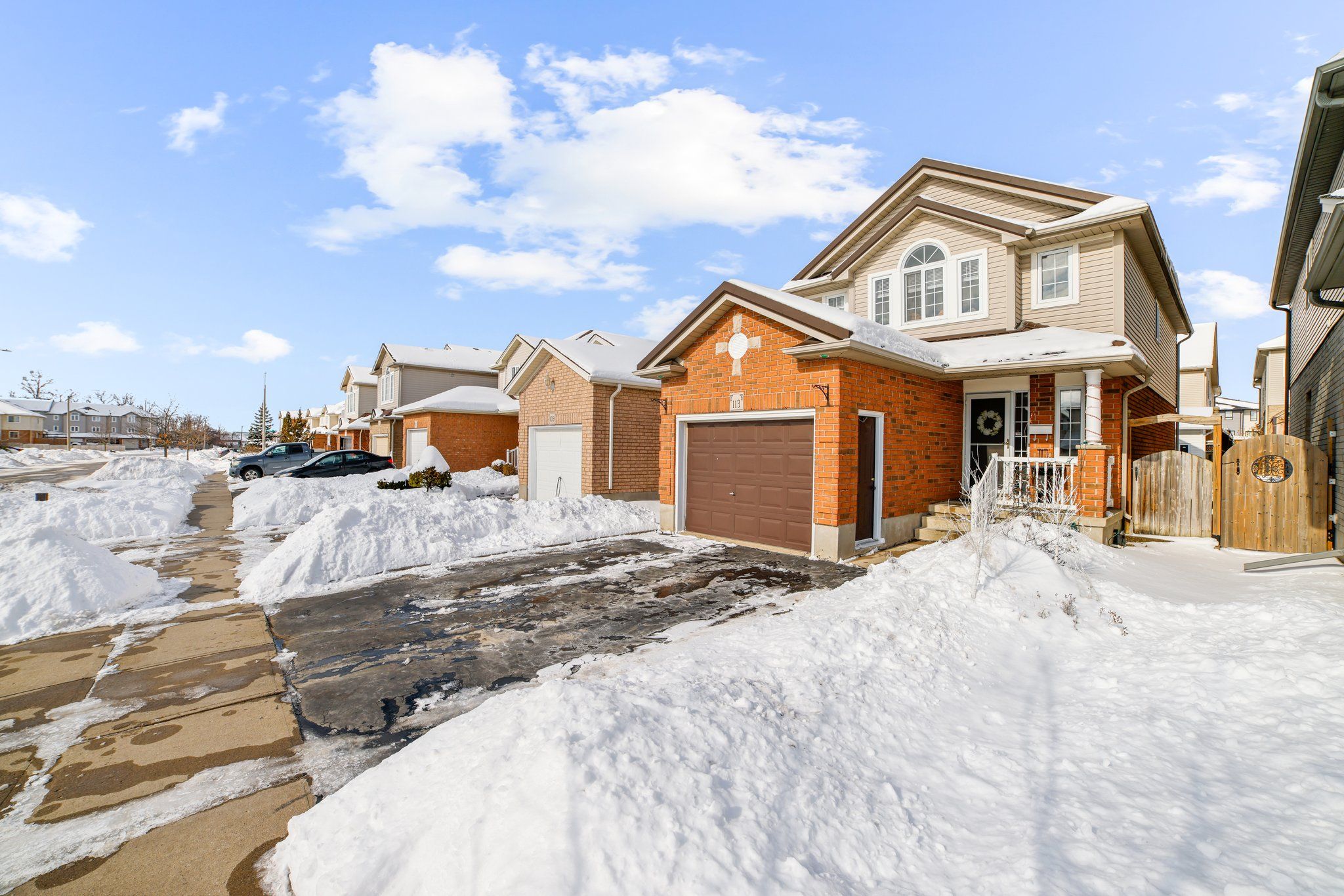$899,900
113 Green Gate Boulevard, Cambridge, ON N1T 2E2
, Cambridge,





























 Properties with this icon are courtesy of
TRREB.
Properties with this icon are courtesy of
TRREB.![]()
Welcome to this charming, two-story model home, ideally nestled in a quiet, family-friendly neighborhood just minutes from all amenities. The bright and airy main level features an open-concept design, inside entry from the garage, a beautiful eat-in kitchen with a upgraded deep sink featuring a waterfall rinse area for produce, ceramic tile backsplash and flooring, and a convenient pantry. The spacious living room boasts rich hardwood floors, while the dining area offers a seamless walkout to a fully fenced backyardperfect for entertaining or relaxing. Upstairs, you'll find three generously sized bedrooms, including a massive primary suite complete with a cozy fireplace, a large walk-in closet, and semi-ensuite access to a full bathroom with upgraded tub and fixtures (lifetime warranty/Bathfitters). The fully finished basement is a standout, featuring an impressive recreation room with a pool table, fireplace, a 3-piece bathroom, a cold cellar, and ample storage space. Additional highlights include a metal roof with a lifetime warranty, fresh paint throughout (2024), water softener, new blinds on the windows, and updated bathrooms. Step outside to your private backyard retreat, complete with a spacious deck with built-in lighting, a large shed, and a firepitperfect for outdoor gatherings. Dont miss the opportunity to make this beautiful family home yours!
- HoldoverDays: 60
- Architectural Style: 2-Storey
- Property Type: Residential Freehold
- Property Sub Type: Detached
- DirectionFaces: North
- GarageType: Attached
- Directions: Franklin Blvd/Regional Rd 36 to Green Gate Blvd
- Tax Year: 2024
- Parking Features: Inside Entry
- ParkingSpaces: 2
- Parking Total: 3
- WashroomsType1: 1
- WashroomsType1Level: Main
- WashroomsType2: 1
- WashroomsType2Level: Second
- WashroomsType3: 1
- WashroomsType3Level: Basement
- BedroomsAboveGrade: 3
- Fireplaces Total: 2
- Interior Features: Sump Pump, Auto Garage Door Remote, Water Softener, Water Heater
- Basement: Finished, Full
- Cooling: Central Air
- HeatSource: Gas
- HeatType: Forced Air
- LaundryLevel: Lower Level
- ConstructionMaterials: Brick, Vinyl Siding
- Exterior Features: Deck, Lighting
- Roof: Metal
- Sewer: Sewer
- Foundation Details: Concrete
- Parcel Number: 038450188
- LotSizeUnits: Feet
- LotDepth: 104.99
- LotWidth: 29.99
| School Name | Type | Grades | Catchment | Distance |
|---|---|---|---|---|
| {{ item.school_type }} | {{ item.school_grades }} | {{ item.is_catchment? 'In Catchment': '' }} | {{ item.distance }} |






























