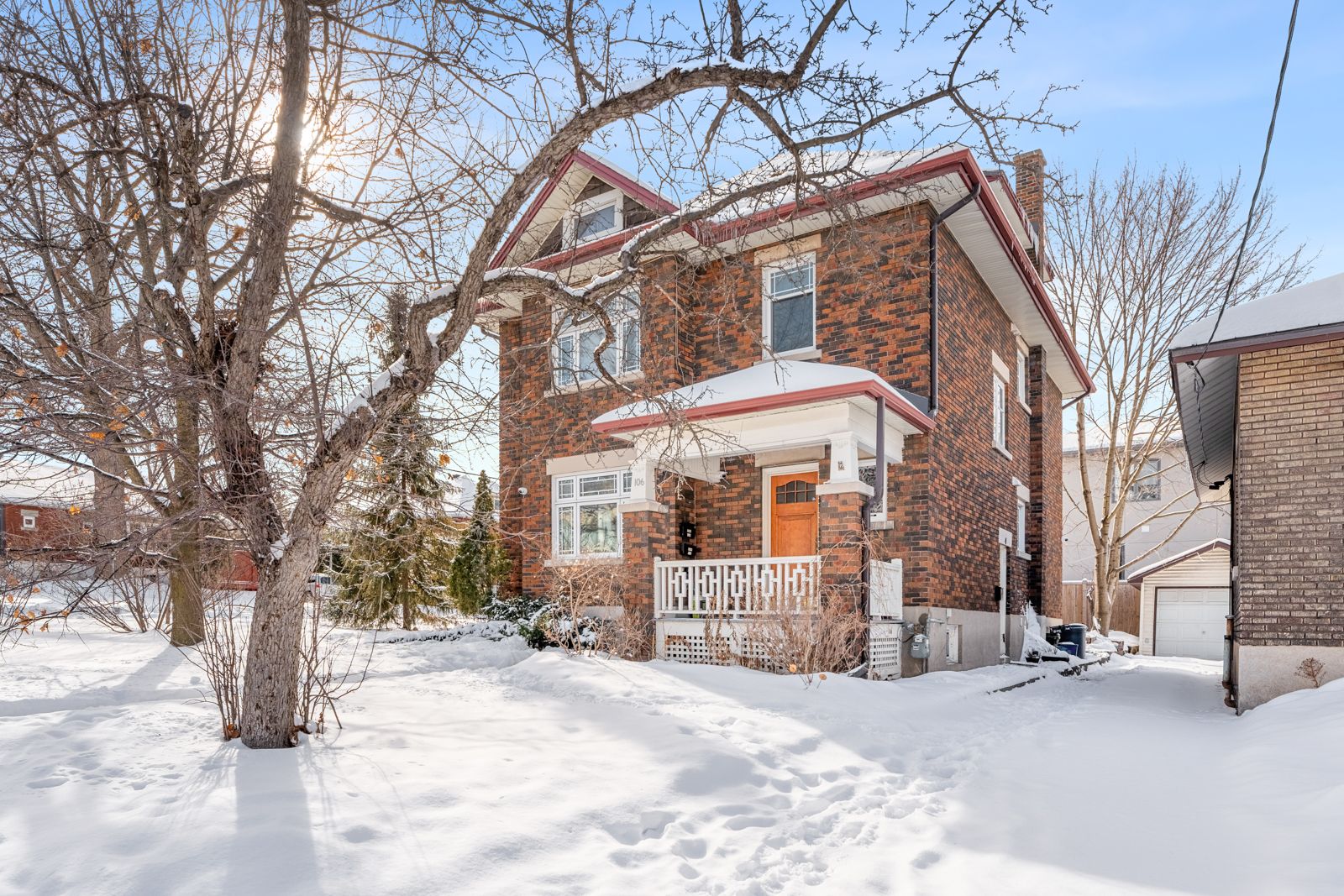$1,899
$300#3 - 106 Harmer Avenue, TunneysPastureandOttawaWest, ON K1Y 0V1
4303 - Ottawa West, Tunneys Pasture and Ottawa West,


































 Properties with this icon are courtesy of
TRREB.
Properties with this icon are courtesy of
TRREB.![]()
Chic & Modern Top-Floor Apartment in Wellington Village 106 Harmer Ave, Unit 3. Discover the perfect blend of style and convenience in this newly renovated top-floor 1-bedroom, 1-bath unit in a charming Wellington Village triplex. Thoughtfully designed to maximize space and flooded with natural light, this modern and airy apartment offers a sophisticated urban retreat. Step into a spacious open-concept living area with sleek finishes and contemporary touches throughout. The brand-new kitchen boasts stainless steel appliances, quartz countertops, and ample storage, making it as functional as it is beautiful. The bright and well-appointed bedroom provides a tranquil escape, while the stunning bathroom features a glass-enclosed walk-in shower and stylish modern fixtures. Nestled in a prime location, this unit is just steps from parks, top-rated schools, trendy cafes, restaurants, and the best shopping in Westboro. With easy access to transit and all the conveniences of city living, this is a home you don't want to miss! Move-in ready book your showing today! Video Walk through tour in links
- HoldoverDays: 90
- Architectural Style: 2-Storey
- Property Type: Residential Freehold
- Property Sub Type: Triplex
- DirectionFaces: South
- GarageType: Detached
- Parking Features: Tandem
- ParkingSpaces: 1
- Parking Total: 1
- WashroomsType1: 1
- WashroomsType1Level: Third
- BedroomsAboveGrade: 1
- Interior Features: Carpet Free, Separate Hydro Meter
- Basement: Full
- Cooling: Wall Unit(s)
- HeatSource: Gas
- HeatType: Forced Air
- ConstructionMaterials: Brick
- Roof: Asphalt Shingle
- Sewer: Sewer
- Foundation Details: Concrete
- Parcel Number: 040270206
| School Name | Type | Grades | Catchment | Distance |
|---|---|---|---|---|
| {{ item.school_type }} | {{ item.school_grades }} | {{ item.is_catchment? 'In Catchment': '' }} | {{ item.distance }} |



































