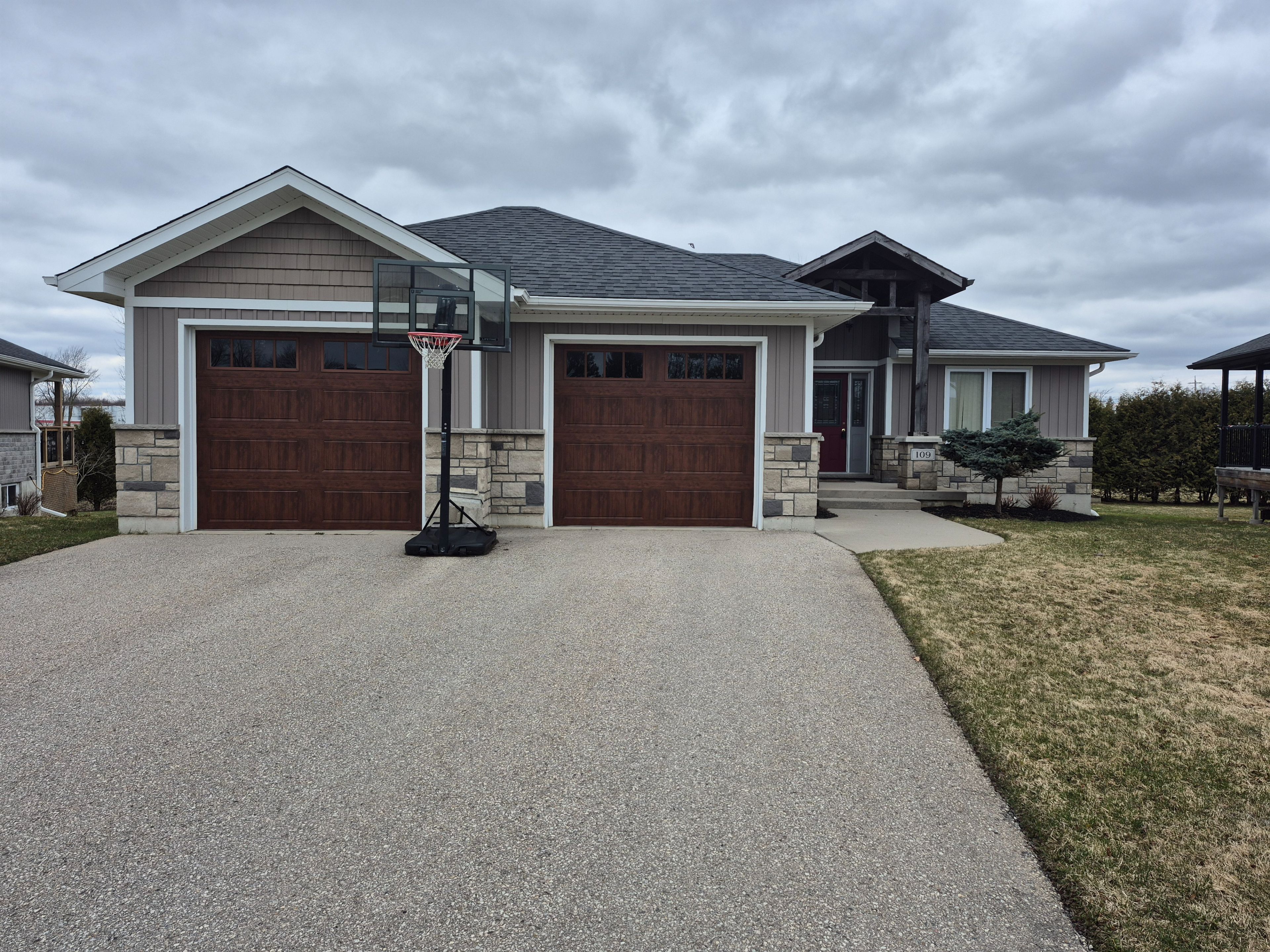$749,900
$15,000109 Tuffy Macdougall Court, Minto, ON N0G 1Z0
Minto, Minto,








































 Properties with this icon are courtesy of
TRREB.
Properties with this icon are courtesy of
TRREB.![]()
Stunning Open-Concept Bungalow Backing onto Nature Trails. Fall in love with this expertly crafted bungalow featuring 2+1 bedrooms and 3 bathrooms. The heart of this home showcases a flowing open-concept living space that seamlessly connects to a partially covered deck, perfect for outdoor entertaining. Highlights: spacious primary suite with private ensuite bathroom, convenient main-floor laundry, bright kitchen with breakfast bar and walk-out to the deck, expansive finished basement with oversized rec room with cozy gas fireplace and abundant natural light, double car attached garage. Nestled in a prime location, this home boasts attractive landscaping and backs directly onto scenic walking trails. The finished basement provides additional living space with large windows that flood the area with natural light. This thoughtfully designed home perfectly balances comfort and functionality, offering the ideal setting for both relaxation and entertainment. Don't miss this exceptional property that truly brings the outdoors in!
- HoldoverDays: 120
- Architectural Style: Bungalow
- Property Type: Residential Freehold
- Property Sub Type: Detached
- DirectionFaces: West
- GarageType: Attached
- Directions: Elora St. N to Tuffy MacDougall
- Tax Year: 2024
- Parking Features: Private Double
- ParkingSpaces: 6
- Parking Total: 8
- WashroomsType1: 1
- WashroomsType1Level: Main
- WashroomsType2: 1
- WashroomsType2Level: Main
- WashroomsType3: 1
- WashroomsType3Level: Basement
- BedroomsAboveGrade: 2
- BedroomsBelowGrade: 1
- Fireplaces Total: 1
- Interior Features: Air Exchanger, Auto Garage Door Remote, Carpet Free, Storage, Sump Pump, Water Heater, Water Softener
- Basement: Finished, Full
- Cooling: Central Air
- HeatSource: Gas
- HeatType: Forced Air
- LaundryLevel: Main Level
- ConstructionMaterials: Brick Veneer, Vinyl Siding
- Exterior Features: Deck, Landscaped, Patio, Year Round Living
- Roof: Asphalt Shingle
- Sewer: Sewer
- Foundation Details: Poured Concrete
- Topography: Flat, Sloping
- Parcel Number: 710120297
- LotSizeUnits: Feet
- LotDepth: 130.23
- LotWidth: 41.03
| School Name | Type | Grades | Catchment | Distance |
|---|---|---|---|---|
| {{ item.school_type }} | {{ item.school_grades }} | {{ item.is_catchment? 'In Catchment': '' }} | {{ item.distance }} |









































