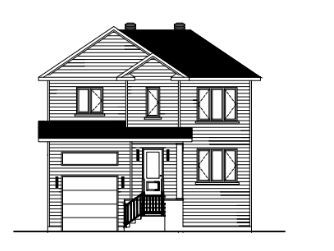$799,000
114 Lewis Street, Merrickville-Wolford, ON K0G 1N0
804 - Merrickville, Merrickville-Wolford,








 Properties with this icon are courtesy of
TRREB.
Properties with this icon are courtesy of
TRREB.![]()
Coming soon to the heart of Merrickville! Envision wrapping up this year by securing a bespoke residence of approximately 1600 sq. ft. Tailored to blend with your sophisticated taste, the Topaz model by MODERNA Homes Design showcases a blend of modern architecture and heritage elements, designed to complement the historic charm of Merrickville's older homes. Located just steps away from quaint boutiques, delightful cafes, and the vibrant Main Street, this home captures the essence of village life paired with contemporary convenience. Designed for those who appreciate a modern aesthetic infused with a touch of the past, this property boasts expansive living areas, three large bedrooms, and meticulous attention to every detail. Choose to live in one of Ontario's most picturesque riverside villages. Plan your future in a place where luxury meets tradition, and prepare to make your move to Merrickville in Fall/Winter 2025.
- HoldoverDays: 60
- Architectural Style: 2-Storey
- Property Type: Residential Freehold
- Property Sub Type: Detached
- DirectionFaces: South
- GarageType: Attached
- Tax Year: 2024
- Parking Features: Private Double
- ParkingSpaces: 1
- Parking Total: 2
- WashroomsType1: 1
- WashroomsType1Level: Ground
- WashroomsType2: 1
- WashroomsType2Level: Second
- WashroomsType3: 1
- WashroomsType3Level: Second
- BedroomsAboveGrade: 3
- Basement: Unfinished
- HeatSource: Gas
- HeatType: Forced Air
- ConstructionMaterials: Vinyl Siding
- Roof: Asphalt Shingle
- Sewer: Sewer
- Foundation Details: Poured Concrete
- Parcel Number: 681080265
- LotSizeUnits: Feet
- LotDepth: 133
- LotWidth: 60
| School Name | Type | Grades | Catchment | Distance |
|---|---|---|---|---|
| {{ item.school_type }} | {{ item.school_grades }} | {{ item.is_catchment? 'In Catchment': '' }} | {{ item.distance }} |

















