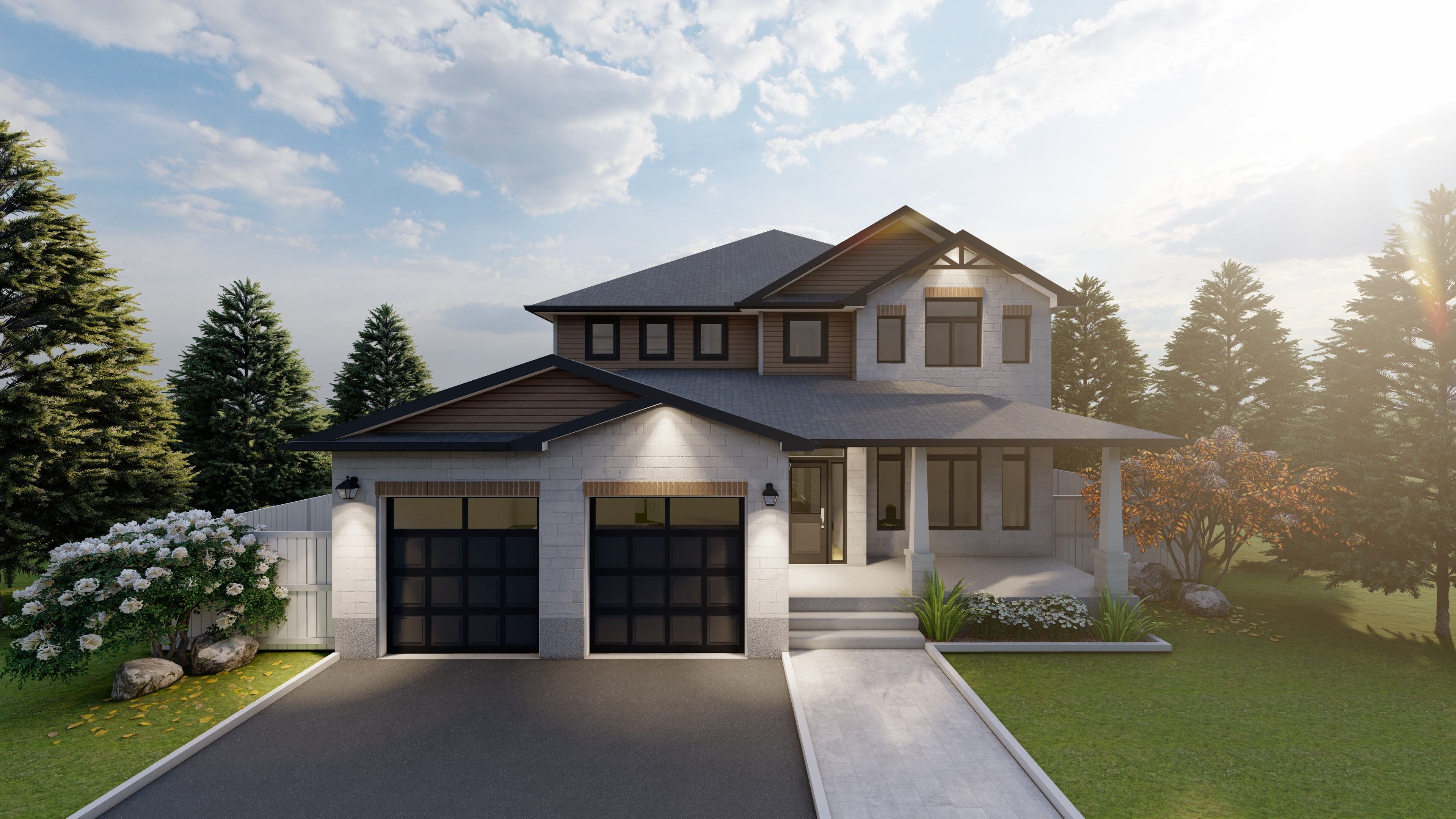$1,089,900
1368 Woodfield Crescent, Kingston, ON K7P 0T3
42 - City Northwest, Kingston,

 Properties with this icon are courtesy of
TRREB.
Properties with this icon are courtesy of
TRREB.![]()
$12,000 Exterior Upgrade Allowance! The Finch model by Greene Homes in Creekside Valley offers 2,850 sq. ft. of thoughtfully designed living space. This 4-bedroom, 2.5-bathroom two-storey home features an open-concept main floor with 9-foot ceilings on both the main floor and basement. The kitchen boasts quartz countertops, a large walk-in pantry, and a center island with a breakfast bar. Additional main-floor highlights include a formal dining room, a separate den, and a convenient 2-piece bath. Upstairs, the Primary Suite impresses with a 5-piece ensuite and a spacious walk-in closet, while the second-floor laundry adds extra convenience. The partially finished basement includes roughed-in plumbing for a bathroom, kitchen, and laundry, plus a side entrance perfect for future in-law potential. Additional features include central air and a paved driveway. Don't miss this opportunity to own a Greene Home.
- HoldoverDays: 15
- Architectural Style: 2-Storey
- Property Type: Residential Freehold
- Property Sub Type: Detached
- DirectionFaces: North
- GarageType: Attached
- Tax Year: 2024
- Parking Features: Private Double
- ParkingSpaces: 2
- Parking Total: 4
- WashroomsType1: 1
- WashroomsType1Level: Main
- WashroomsType2: 1
- WashroomsType2Level: Second
- WashroomsType3: 1
- WashroomsType3Level: Second
- BedroomsAboveGrade: 4
- Interior Features: In-Law Capability, Rough-In Bath
- Basement: Full, Partially Finished
- Cooling: Central Air
- HeatSource: Gas
- HeatType: Forced Air
- ConstructionMaterials: Stone, Vinyl Siding
- Roof: Asphalt Shingle
- Sewer: Sewer
- Foundation Details: Poured Concrete
- LotSizeUnits: Feet
- LotDepth: 102
- LotWidth: 52
| School Name | Type | Grades | Catchment | Distance |
|---|---|---|---|---|
| {{ item.school_type }} | {{ item.school_grades }} | {{ item.is_catchment? 'In Catchment': '' }} | {{ item.distance }} |



