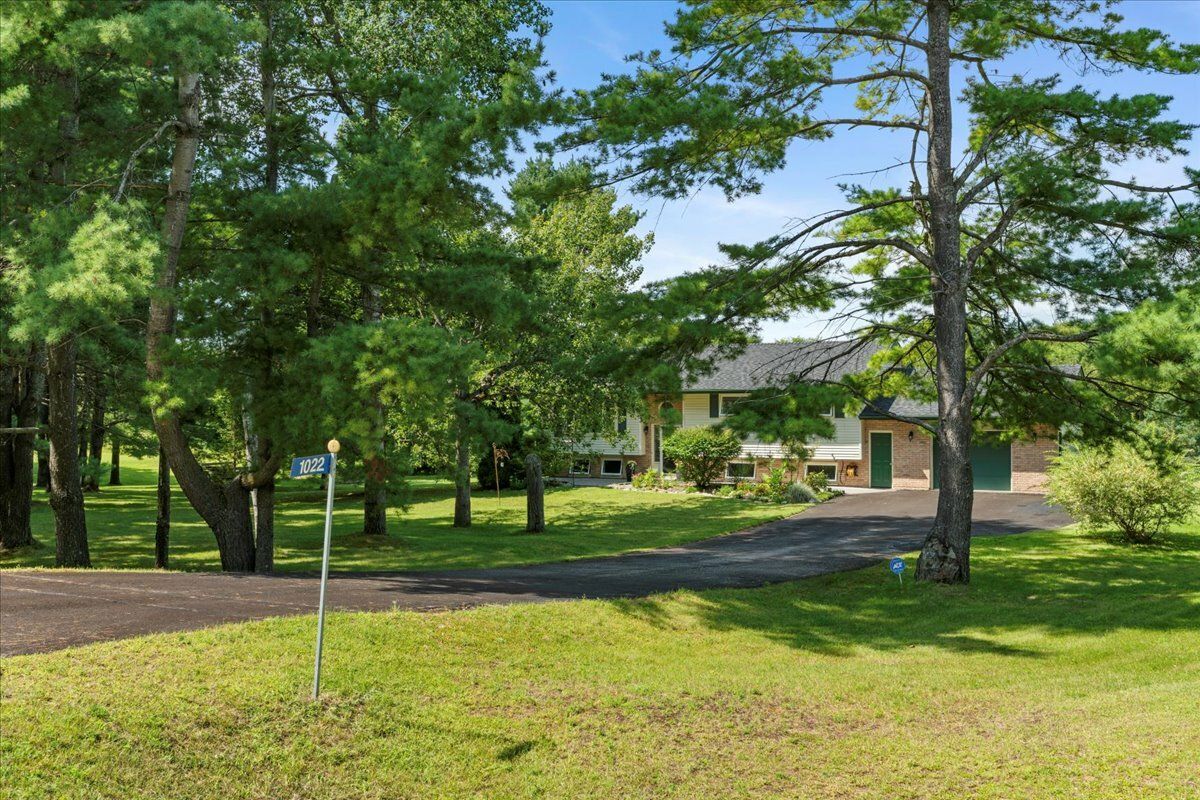$659,000
1022 County Rd 5, Quinte West, ON K0K 2C0
Murray Ward, Quinte West,




















 Properties with this icon are courtesy of
TRREB.
Properties with this icon are courtesy of
TRREB.![]()
Visit REALTOR website for additional information. This lovely home is in a fabulous location and offers 2400 sq/ft of finished living space! The main floor boasts a living room, kitchen/dining area, 3 bedrooms and a 4-piece bath. The living room has large windows that flood the room with natural light. The kitchen/dining area is bright and sunny with white cabinetry, large windows, opening through to the living room and a walkout to the back deck. All three bedrooms are carpeted with large closets with organizers. The lower level features a great sized rec room with a WETT certified wood stove, bedroom, 3-piece bath, utility room and laundry room with a walkout to the garage. The garage has a large steel top workbench. The fully fenced backyard has a large deck, shed, plus a covered lean-to built for firewood. So close to everything but it's your private Escape to the Country.
- HoldoverDays: 180
- Architectural Style: Bungalow-Raised
- Property Type: Residential Freehold
- Property Sub Type: Detached
- DirectionFaces: North
- GarageType: Attached
- Tax Year: 2024
- Parking Features: Private Double
- ParkingSpaces: 10
- Parking Total: 11.5
- WashroomsType1: 1
- WashroomsType1Level: Main
- WashroomsType2: 1
- WashroomsType2Level: Basement
- BedroomsAboveGrade: 3
- BedroomsBelowGrade: 1
- Interior Features: Central Vacuum, Primary Bedroom - Main Floor, Water Heater, Water Treatment
- Basement: Finished, Full
- Cooling: Wall Unit(s)
- HeatSource: Electric
- HeatType: Baseboard
- ConstructionMaterials: Brick, Vinyl Siding
- Roof: Asphalt Shingle
- Sewer: Septic
- Foundation Details: Concrete Block
- Parcel Number: 511810029
- LotSizeUnits: Feet
- LotDepth: 210
- LotWidth: 200
| School Name | Type | Grades | Catchment | Distance |
|---|---|---|---|---|
| {{ item.school_type }} | {{ item.school_grades }} | {{ item.is_catchment? 'In Catchment': '' }} | {{ item.distance }} |





























