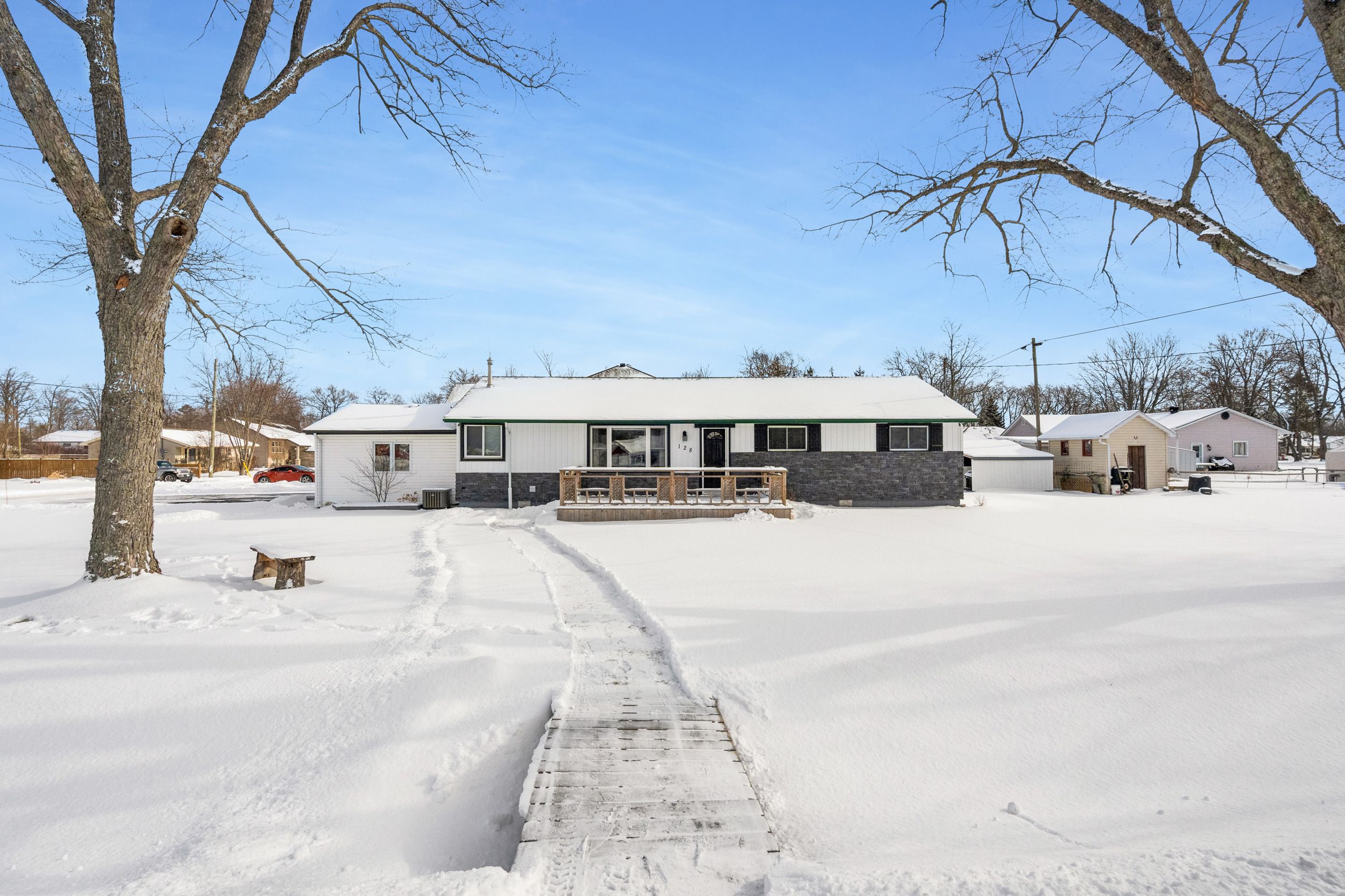$596,500
128 Cook Avenue, Fort Erie, ON L0S 1N0
335 - Ridgeway, Fort Erie,





























 Properties with this icon are courtesy of
TRREB.
Properties with this icon are courtesy of
TRREB.![]()
This home is all about an easy lifestyle! A bungalow with everything on one level, effortless to maintain and with loads of updates that provide peace of mind! Nothing to do, but move in! The main living area offers an open concept design that flows seamlessly from the kitchen to the living room and dining area. The primary bedroom is spacious and includes an ensuite bathroom. Across the hall from the primary bedroom you will find two additional guest bedrooms. The main floor laundry/utility room provides convenience and additional storage space. The insulated garage has skylights that let in loads of natural light. The garage leads directly into the home so need to park outside on those cold winter days! The extra wide driveway allows ample space to park a number of cars or recreational vehicles. The back deck provides the perfect spot to entertain friends or sit and relax after a long day. And with being so close to the lake, there are days you can actually hear the waves while sitting on the deck. Some of the many upgrades include a brand-new carpet in the living room (2025), a furnace & A/C (2021), on demand hot water, electrical panel (2021), updated bathrooms, paved driveway (2023), exterior stone & some siding (2022), generlink (2023) and kitchen counters (2024). Live in this desirable community and come to see what Ridgeway is all about; A close community with amazing local amenities, beautiful beaches, local senior clubs, some of the best restaurants around and excellent schools, what more could you want!!!
- HoldoverDays: 30
- Architectural Style: Bungalow
- Property Type: Residential Freehold
- Property Sub Type: Detached
- DirectionFaces: East
- GarageType: Attached
- Tax Year: 2024
- Parking Features: Private
- ParkingSpaces: 8
- Parking Total: 9
- WashroomsType1: 1
- WashroomsType2: 1
- BedroomsAboveGrade: 3
- Basement: Crawl Space
- Cooling: Central Air
- HeatSource: Gas
- HeatType: Forced Air
- ConstructionMaterials: Vinyl Siding, Other
- Roof: Asphalt Shingle
- Sewer: Sewer
- Foundation Details: Concrete Block
- Parcel Number: 641990249
- LotSizeUnits: Feet
- LotDepth: 80
- LotWidth: 125
| School Name | Type | Grades | Catchment | Distance |
|---|---|---|---|---|
| {{ item.school_type }} | {{ item.school_grades }} | {{ item.is_catchment? 'In Catchment': '' }} | {{ item.distance }} |






































