$819,990
22 Coldbrook Drive, Cavan Monaghan, ON L0A 1G0
Millbrook, Cavan Monaghan,

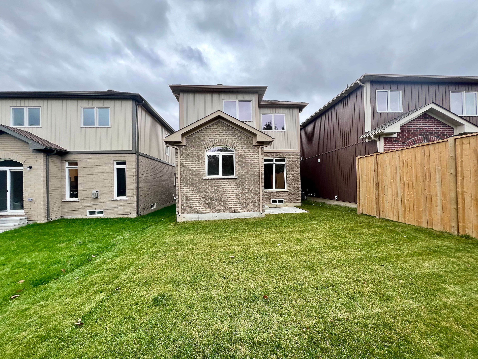
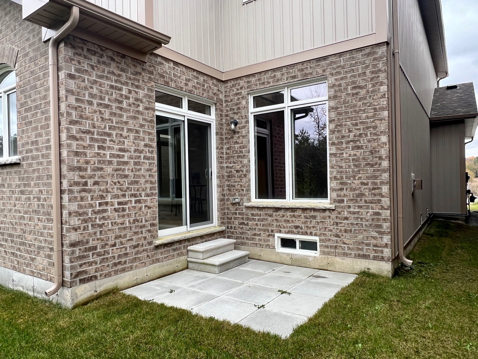
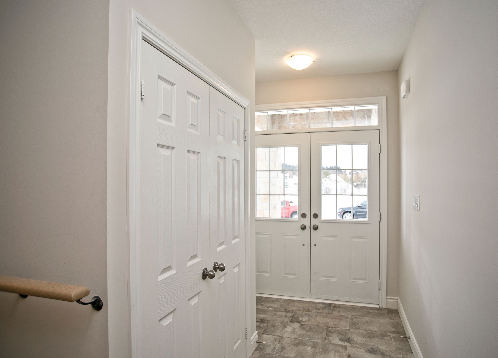

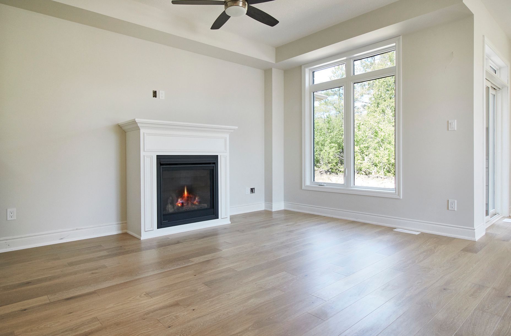
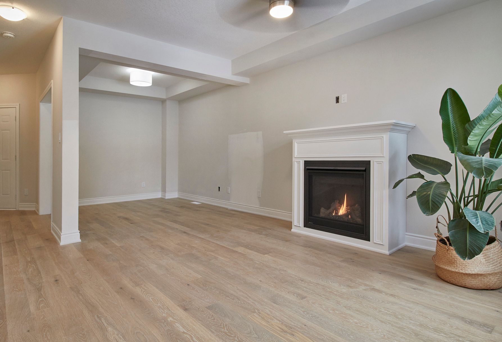
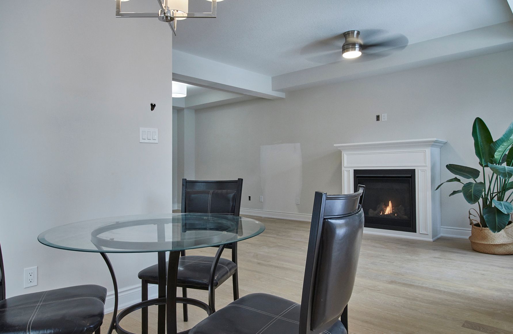
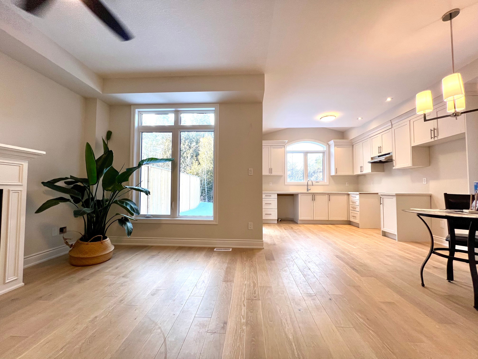
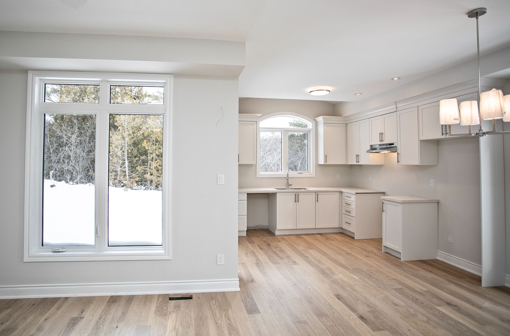
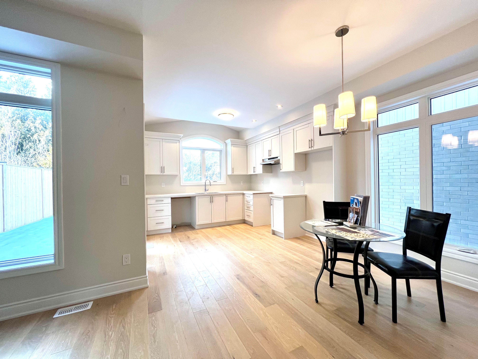
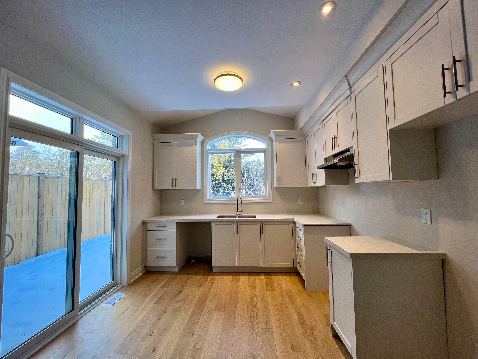
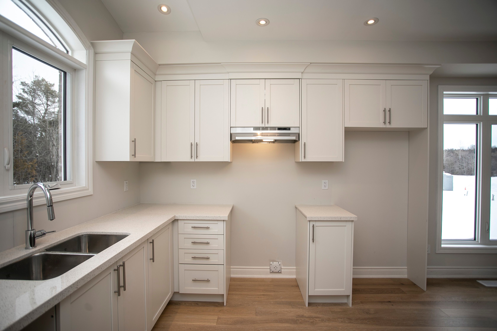
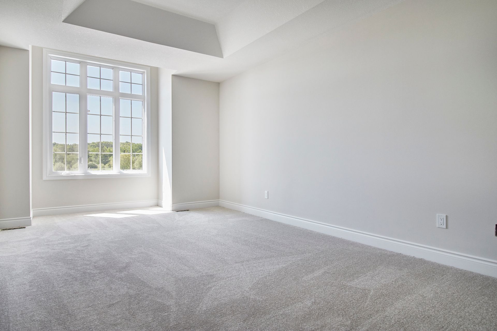
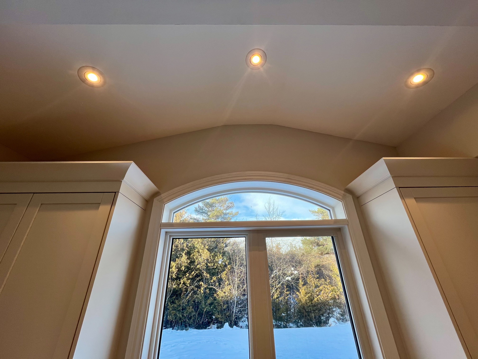
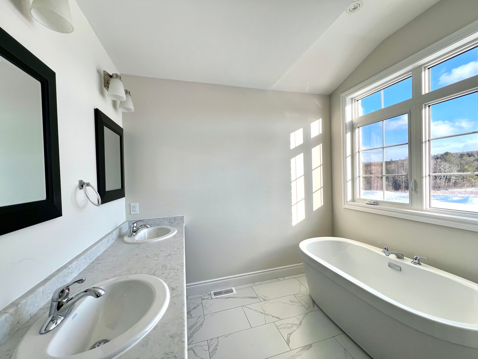
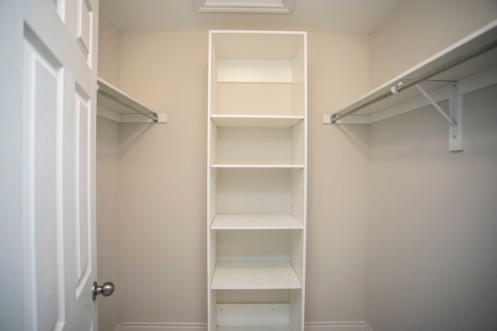
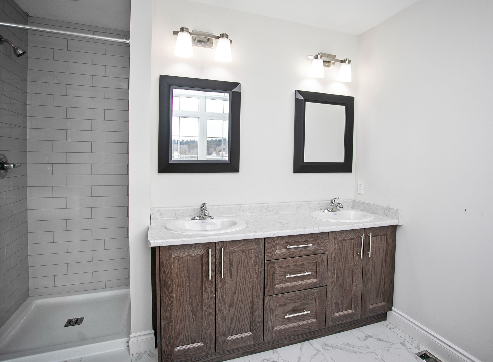
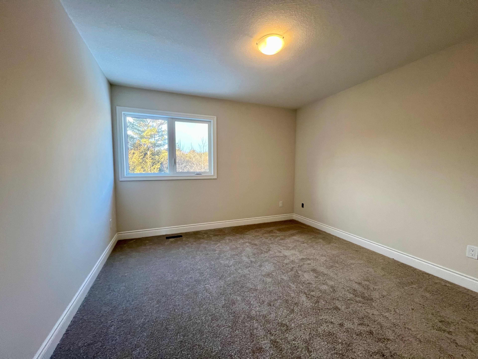
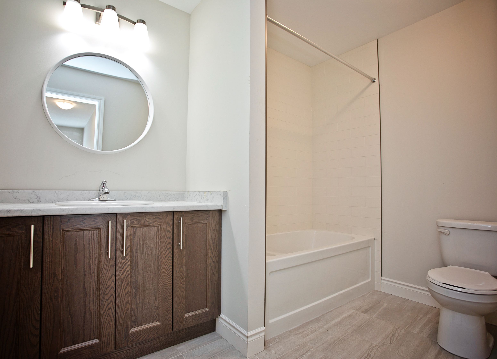
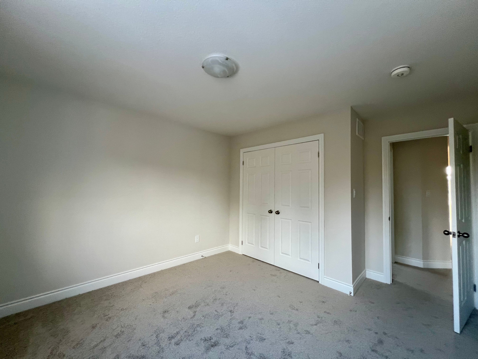
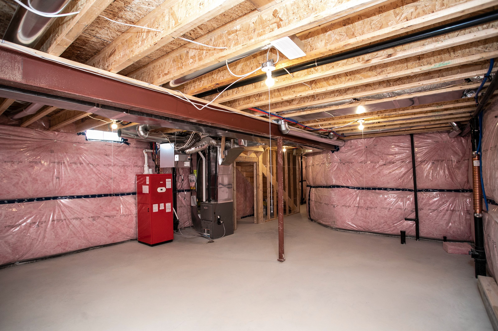
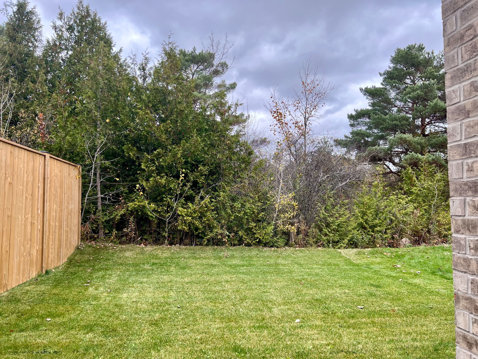
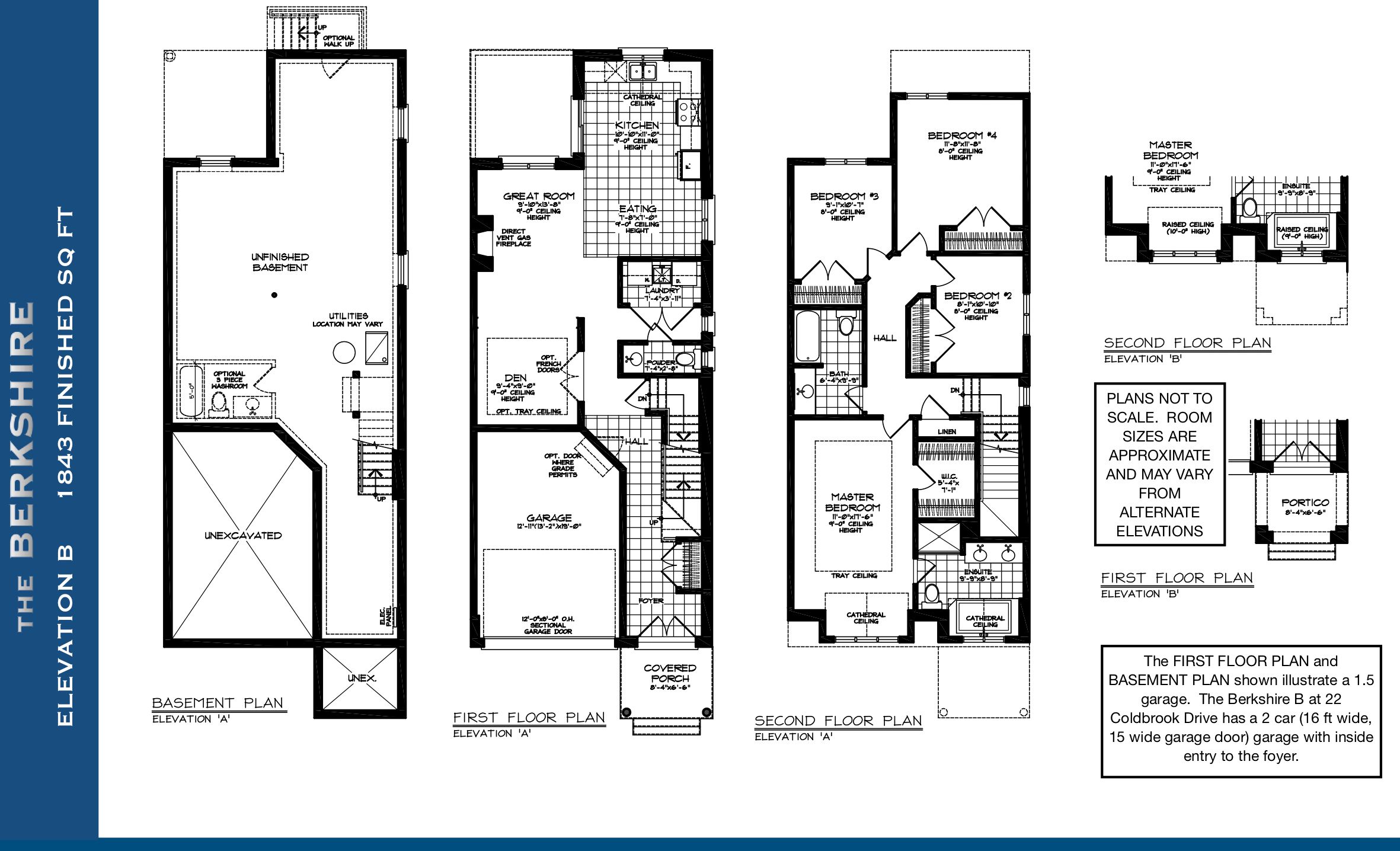
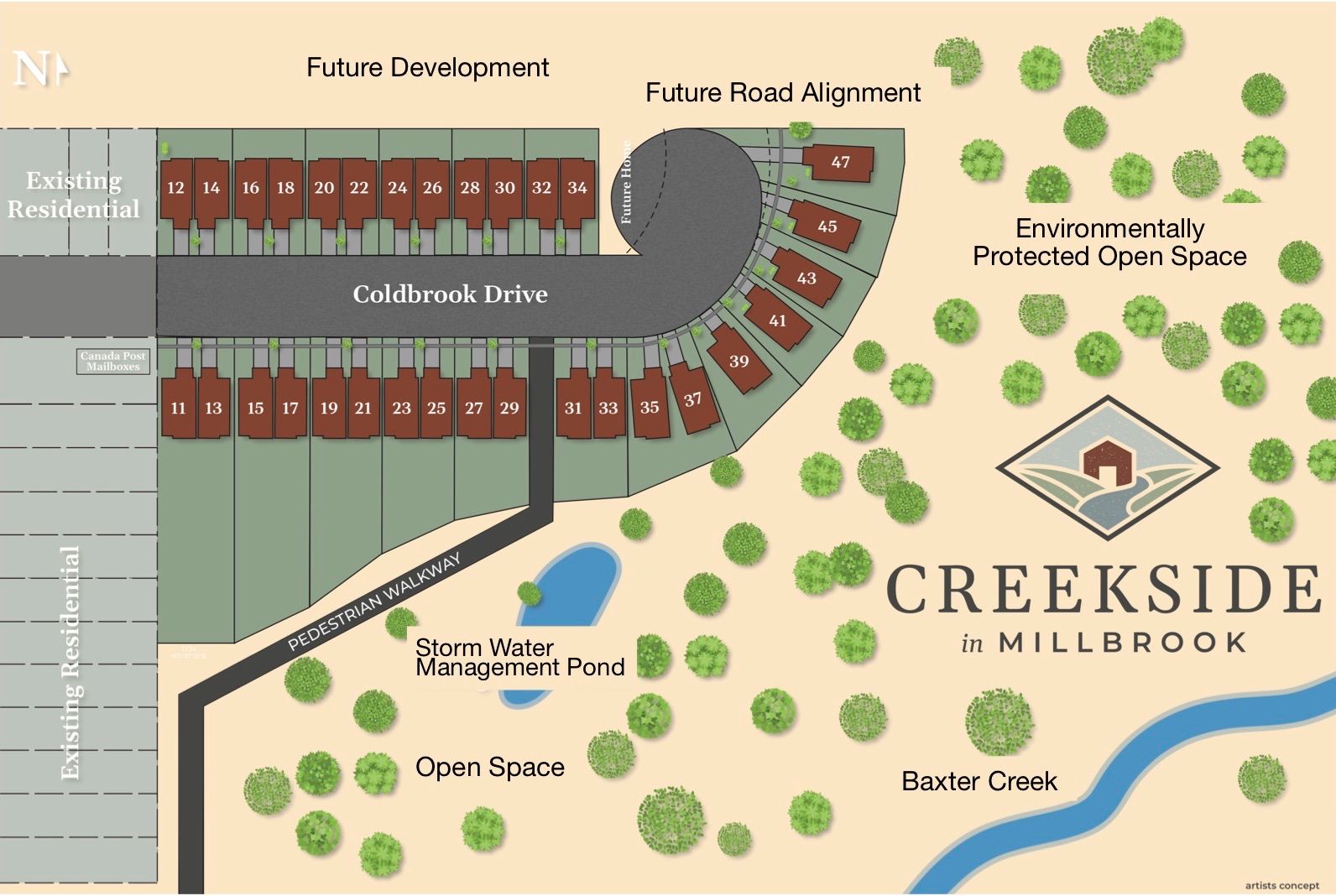
 Properties with this icon are courtesy of
TRREB.
Properties with this icon are courtesy of
TRREB.![]()
The "Berkshire" upgraded elevation B, is a high quality family home built by Frank Veltri in "Creekside in Millbrook", a small enclave development which backs, at its east end, onto environmentally protected greenspace. 4 bedrooms, 3 baths, main floor laundry room and Den, and attached 2 car garage with inside entry. 1843 square feet of quality finished living space plus unfinished basement with rough-in for 4th bath. Included features: 9 foot troweled ceilings and engineered hardwood on main floor, quartz countered kitchen with walkout to back yard, natural gas fireplace in living room, and more. When completed, this quiet family neighbourhood will include a walkway through a treed parkland leading to Centennial Lane, for an easy walk to the magical downtown and Millbrook Valley Trail system. The west end of Coldbrook Drive is Nina Court which has a pedestrian walkway directly to Millbrook's elementary school. **EXTRAS** Open Houses in Creekside in Millbrook for March 2025 are Saturdays & Sundays, 1-4 pm.
- HoldoverDays: 30
- Architectural Style: 2-Storey
- Property Type: Residential Freehold
- Property Sub Type: Detached
- DirectionFaces: North
- GarageType: Attached
- Tax Year: 2025
- Parking Features: Private Double
- ParkingSpaces: 4
- Parking Total: 6
- WashroomsType1: 1
- WashroomsType1Level: Main
- WashroomsType2: 1
- WashroomsType2Level: Second
- WashroomsType3: 1
- WashroomsType3Level: Second
- BedroomsAboveGrade: 4
- Fireplaces Total: 1
- Interior Features: Air Exchanger
- Basement: Full, Unfinished
- HeatSource: Gas
- HeatType: Forced Air
- LaundryLevel: Main Level
- ConstructionMaterials: Brick, Stone
- Exterior Features: Landscaped, Lighting, Porch
- Roof: Asphalt Shingle
- Sewer: Sewer
- Foundation Details: Poured Concrete
- Topography: Flat
- Parcel Number: 280090427
- LotSizeUnits: Feet
- LotDepth: 105.61
- LotWidth: 30.94
- PropertyFeatures: Cul de Sac/Dead End, Golf, Greenbelt/Conservation, Rec./Commun.Centre, School, Park
| School Name | Type | Grades | Catchment | Distance |
|---|---|---|---|---|
| {{ item.school_type }} | {{ item.school_grades }} | {{ item.is_catchment? 'In Catchment': '' }} | {{ item.distance }} |


































