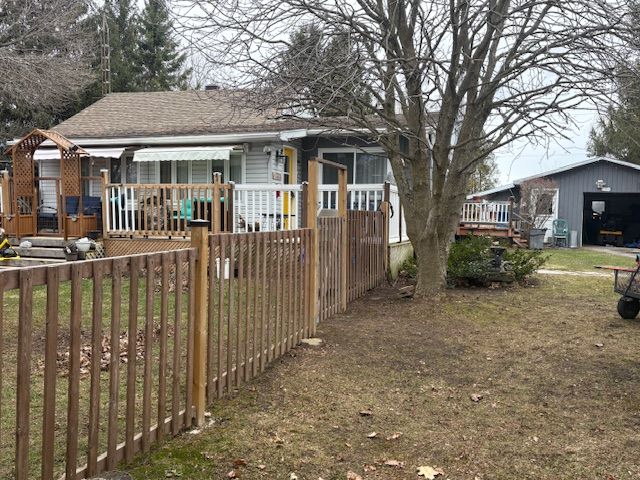$439,900
20051 COUNTY RD # 17 Road, South Glengarry, ON K0C 1L0
723 - South Glengarry (Charlottenburgh) Twp, South Glengarry,































 Properties with this icon are courtesy of
TRREB.
Properties with this icon are courtesy of
TRREB.![]()
Very unique and private country home with beautiful view of the Raisin River.This 3 Bedrooms home is filled with lots of natural light in the living room and dining room area.The kitchen,Bedrooms are a raised level This home has a lots of character and is surrounded by approx. 1 acre lot, beautiful landscaping, trees and fruit trees.Detached garage,( 240ft at front of property for access to the raisin river = must be verified with the South Glengarry) Township. Updates in 2017 =Replaced sewer tank, New propane furnace, New wood burning stove, New HWT, Bathroom updates,Vinyl flooring most rooms ,Deck 24x8 Ft /updated in 2023, Front yard = Dog run fence 2023,Duct cleaning 2023 etc Hydro appox $100/per month,Propane approx.$1200 per year,5 wood cords.Please allow 24 hour irrevocable on all offers. Rooms measurements are approximate.Closing Date= Please call LB.
- HoldoverDays: 60
- Architectural Style: Bungalow
- Property Type: Residential Freehold
- Property Sub Type: Rural Residential
- DirectionFaces: North
- GarageType: Detached
- Tax Year: 2024
- Parking Features: Front Yard Parking
- ParkingSpaces: 2
- Parking Total: 2
- WashroomsType1: 1
- BedroomsAboveGrade: 3
- Fireplaces Total: 1
- Interior Features: Water Heater Owned
- Basement: Unfinished
- HeatSource: Propane
- HeatType: Forced Air
- ConstructionMaterials: Vinyl Siding
- Exterior Features: Deck
- Roof: Asphalt Shingle
- Waterfront Features: Other
- Sewer: Septic
- Water Source: Drilled Well
- Foundation Details: Concrete
- Parcel Number: 671230530
- LotSizeUnits: Feet
- LotDepth: 208.95
- LotWidth: 224
- PropertyFeatures: Golf, School
| School Name | Type | Grades | Catchment | Distance |
|---|---|---|---|---|
| {{ item.school_type }} | {{ item.school_grades }} | {{ item.is_catchment? 'In Catchment': '' }} | {{ item.distance }} |








































