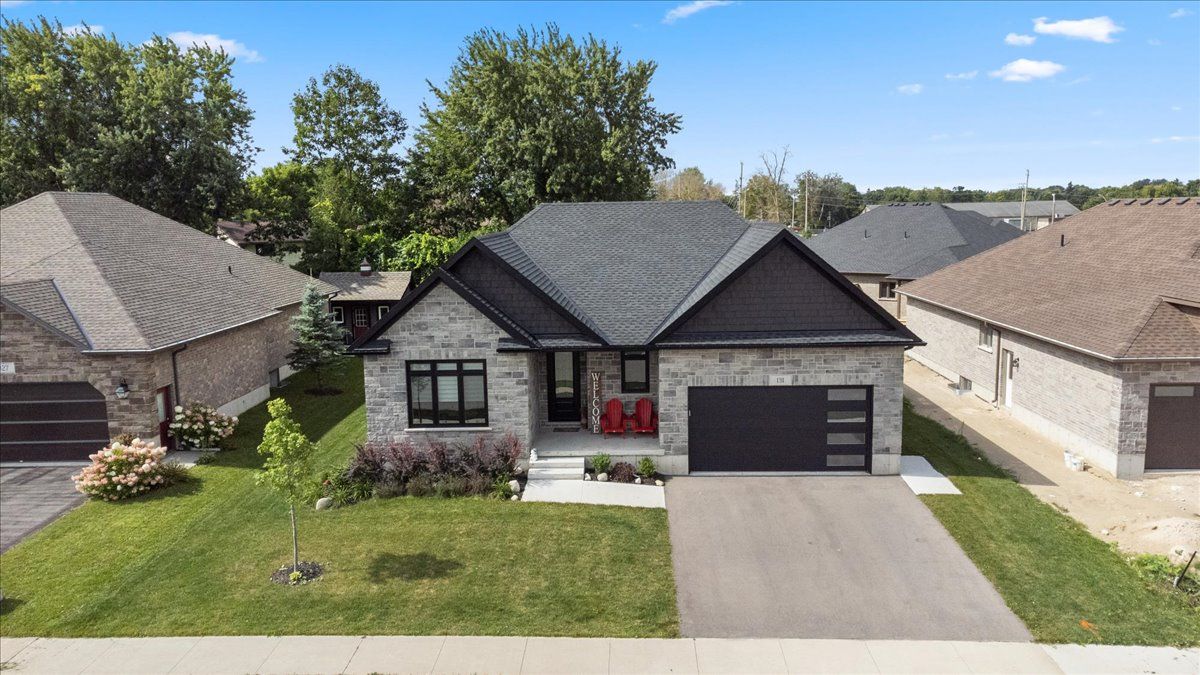$899,999
131 Ronnies Way, Wellington North, ON N0G 2L2
Mount Forest, Wellington North,































 Properties with this icon are courtesy of
TRREB.
Properties with this icon are courtesy of
TRREB.![]()
Welcome Home to this newly built custom 2+2 bedroom, all stone/brick bungalow in Mount Forest. This stunning open concept layout has premium features throughout while offering over 2800 sqft of living space. Quality features include 9ft ceilings, custom kitchen with pantry and quartz counter tops, premium trim package, 3 full bathrooms and more. The oversized finished lower level adds the extra space everyone in the family will enjoy. The home sits on a oversized lot with full municipal services and located in a friendly neighbrouhood with many new homes. New Home Traion warranty included. Quick closing is available. Come see the home and make the move to Mount Forest!
- HoldoverDays: 90
- Architectural Style: Bungalow
- Property Type: Residential Freehold
- Property Sub Type: Detached
- DirectionFaces: West
- GarageType: Attached
- Tax Year: 2024
- Parking Features: Private Double
- ParkingSpaces: 2
- Parking Total: 4
- WashroomsType1: 1
- WashroomsType1Level: Main
- WashroomsType2: 1
- WashroomsType2Level: Main
- WashroomsType3: 1
- WashroomsType3Level: Lower
- BedroomsAboveGrade: 2
- BedroomsBelowGrade: 2
- Interior Features: Carpet Free, ERV/HRV, Primary Bedroom - Main Floor, Water Heater Owned, Water Purifier, Water Softener
- Basement: Finished
- Cooling: Central Air
- HeatSource: Gas
- HeatType: Forced Air
- LaundryLevel: Main Level
- ConstructionMaterials: Brick
- Roof: Asphalt Shingle
- Sewer: Sewer
- Foundation Details: Concrete
- Parcel Number: 710600377
- LotSizeUnits: Feet
- LotDepth: 110.24
- LotWidth: 69.23
| School Name | Type | Grades | Catchment | Distance |
|---|---|---|---|---|
| {{ item.school_type }} | {{ item.school_grades }} | {{ item.is_catchment? 'In Catchment': '' }} | {{ item.distance }} |








































