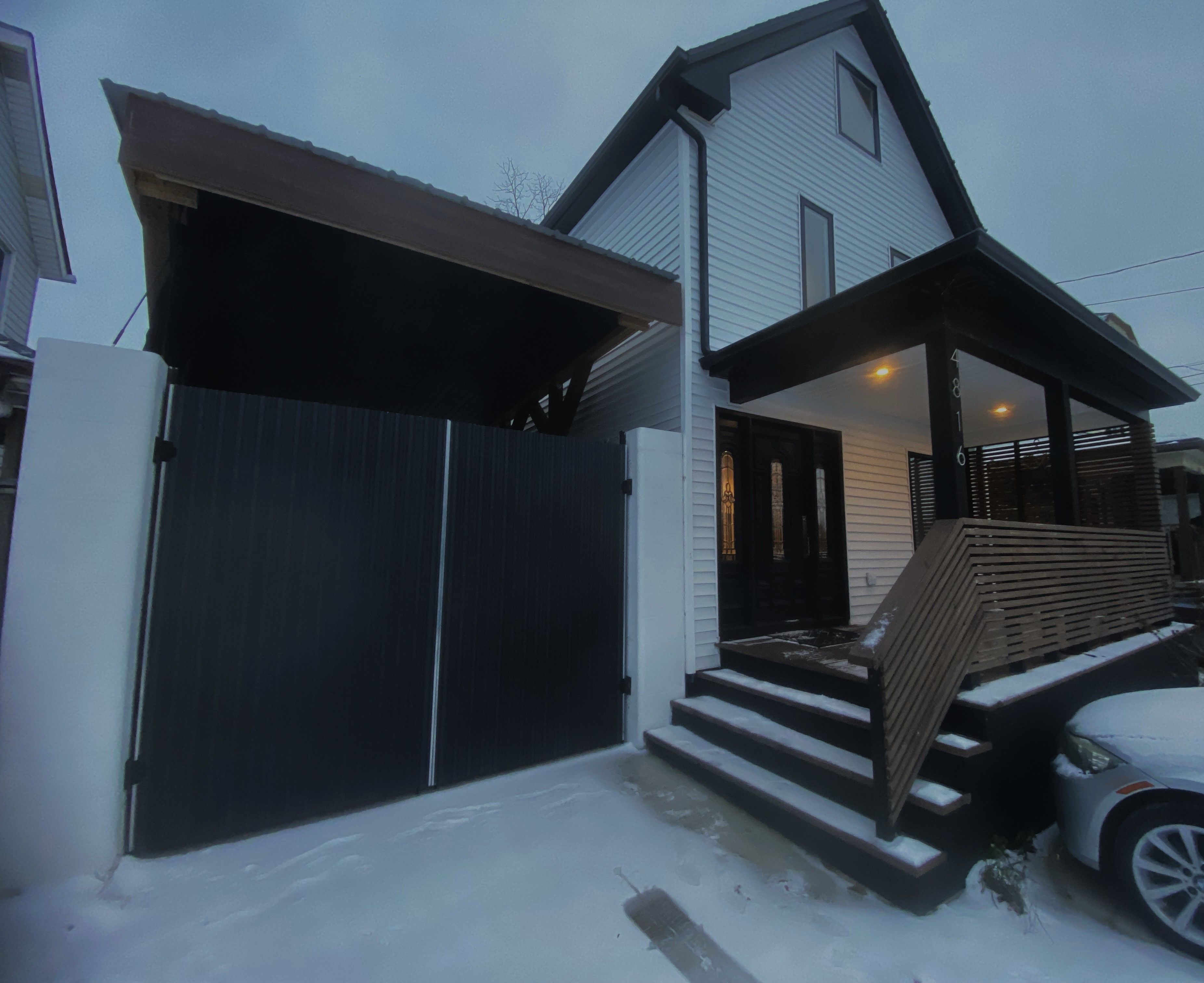$945,000
4816 Saint Clair Avenue, Niagara Falls, ON L2E 3T4
210 - Downtown, Niagara Falls,





































 Properties with this icon are courtesy of
TRREB.
Properties with this icon are courtesy of
TRREB.![]()
Discover this dream home by the Niagara River, blending classic and modern designs. A dream kitchen, smart technology, and eco-conscious elements, including a solar roof. Brand new windows, waterproofing, and a lush 2-inch turf. Pavilion/Garage area boast a 13-14 ft high ceiling that can be used as secured covered parking or additional outdoor space ideal for BBQs while enjoying a small fire with your loved ones. This home boasts custom electrical work and LED pot-lights. Enjoy proximity to the Fall and the Niagara Rapids, only 2 blocks away from the worlds most beautiful "Niagara River" a mere14-minute walk to iconic landmarks. a well-stocked convenience store is just 15 steps away. With the view of a Brand new tennis court and a well maintained park. A blend of comfort, style, and proximity to nature's wonders. Don't miss out on this unique chance to own a home near some of Canada's most iconic landmarks.
- HoldoverDays: 180
- Architectural Style: 2 1/2 Storey
- Property Type: Residential Freehold
- Property Sub Type: Detached
- DirectionFaces: East
- GarageType: Detached
- Tax Year: 2023
- Parking Features: Available, Covered, Front Yard Parking, Private Double
- ParkingSpaces: 2
- Parking Total: 4
- WashroomsType1: 1
- WashroomsType1Level: Main
- WashroomsType2: 2
- WashroomsType2Level: Second
- WashroomsType3: 1
- WashroomsType3Level: Basement
- BedroomsAboveGrade: 4
- BedroomsBelowGrade: 1
- Fireplaces Total: 1
- Interior Features: Carpet Free
- Basement: Finished with Walk-Out, Full
- Cooling: Central Air
- HeatSource: Electric
- HeatType: Forced Air
- LaundryLevel: Main Level
- ConstructionMaterials: Vinyl Siding
- Exterior Features: Deck, Privacy, Porch, Security Gate
- Roof: Asphalt Shingle
- Sewer: Sewer
- Foundation Details: Concrete Block
- LotSizeUnits: Feet
- LotDepth: 50
- LotWidth: 33
- PropertyFeatures: School Bus Route, School, Place Of Worship, Park, Fenced Yard
| School Name | Type | Grades | Catchment | Distance |
|---|---|---|---|---|
| {{ item.school_type }} | {{ item.school_grades }} | {{ item.is_catchment? 'In Catchment': '' }} | {{ item.distance }} |






































