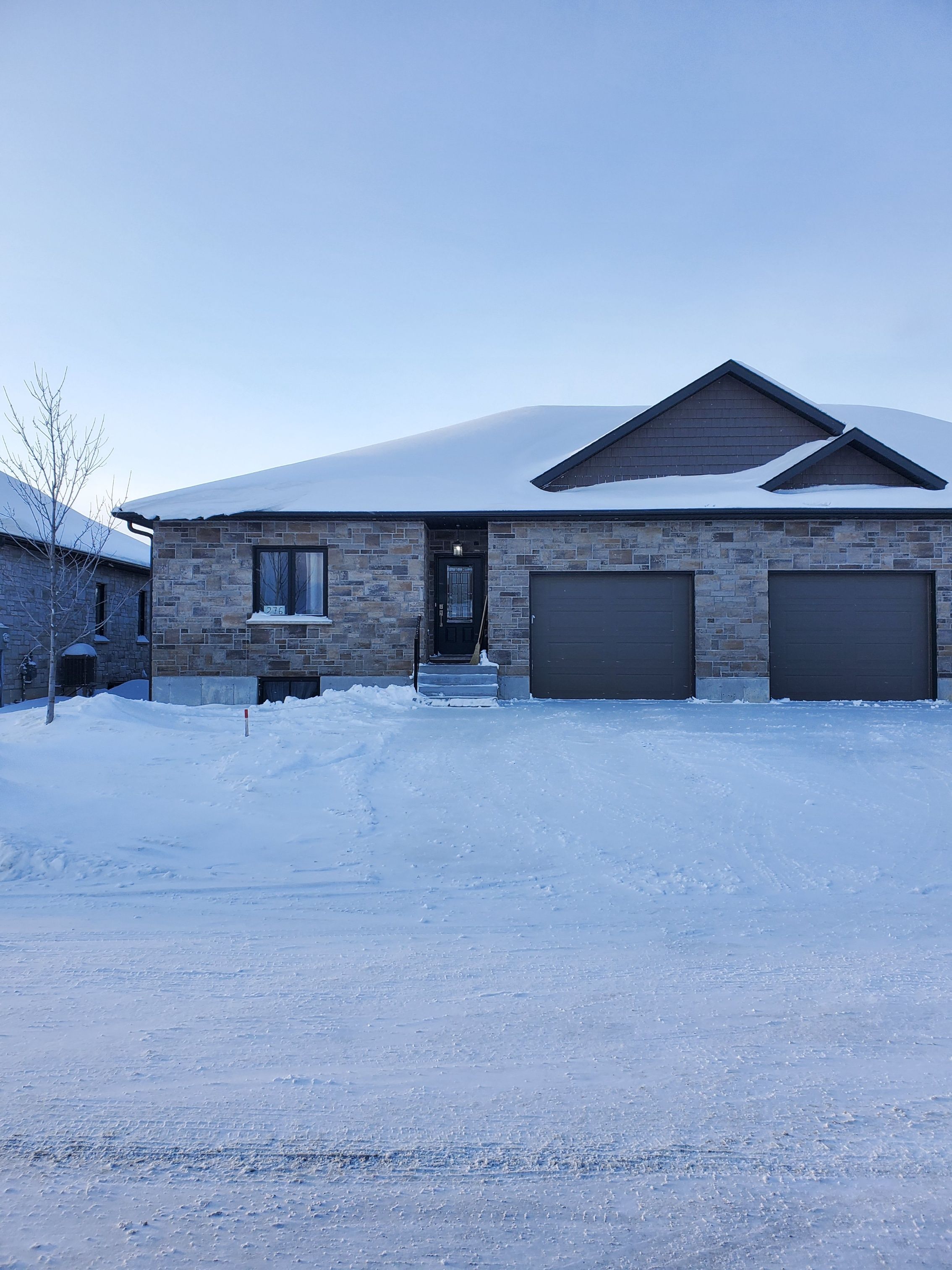$619,900
276 QUEEN Street, North Perth, ON N0G 1B0
Minto, Minto,
2
|
1
|
4
|
1,331 sq.ft.
|
Year Built: 0-5
|


































 Properties with this icon are courtesy of
TRREB.
Properties with this icon are courtesy of
TRREB.![]()
ONE YEAR OLD HOME WITH 2 BEDS2 BATHS, COVERED SUNDECK, PARTIALLY FINISHED BASEMENT, OVERSIZED GARAGE, PLUS MUCH MORE! EXCELLENT LOCATION IN THE WELCOMING VILLAGE OF ATWOOD, JUST DOWN THE ROAD FROM LISTOWEL, AND ONLY A 35 MINUTE COMMUTE TO WATERLOO OR STRATFORD, 2 BLOCKS FROM THE COMMUNITY POOL, OUTDOOR ICE RINK, PARK WITH TENNIS COURTS, BALL DIAMONDS, COMMUNITY CENTRE - CALL YOUR AGENT TODAY
Property Info
MLS®:
X11822992
Listing Courtesy of
Royal LePage Don Hamilton Real Estate Brokerage (Listowel)
Total Bedrooms
2
Total Bathrooms
1
Basement
1
Floor Space
1331 1331
Lot Size
3750 sq.ft.
Style
Bungalow
Last Updated
2024-11-27
Property Type
House
Listed Price
$619,900
Unit Pricing
$466/sq.ft.
Year Built
0-5
Rooms
More Details
Exterior Finish
Stone
Parking Cover
1
Parking Total
4
Water Supply
Municipal
Foundation
Sewer
Summary
- HoldoverDays: 60
- Architectural Style: Bungalow
- Property Type: Residential Freehold
- Property Sub Type: Semi-Detached
- DirectionFaces: East
- GarageType: Attached
- Directions: Fisher Ave to Queen. Go South to sign
- Tax Year: 2024
- Parking Features: Private Double, Other
- ParkingSpaces: 4
- Parking Total: 5
Location and General Information
Taxes and HOA Information
Parking
Interior and Exterior Features
- WashroomsType1: 1
- WashroomsType1Level: Main
- BedroomsAboveGrade: 2
- Interior Features: Water Meter, Water Heater Owned, Sump Pump, Air Exchanger
- Basement: Partially Finished, Full
- Cooling: Central Air
- HeatSource: Gas
- HeatType: Forced Air
- ConstructionMaterials: Stone
- Exterior Features: Deck
- Roof: Asphalt Shingle
Bathrooms Information
Bedrooms Information
Interior Features
Exterior Features
Property
- Sewer: Sewer
- Foundation Details: Concrete
- Topography: Flat
- Building Area Total: 1331
- Building Area Units: Square Feet
- Lot Features: Irregular Lot
- Parcel Number: 530420346
- LotSizeUnits: Feet
- LotDepth: 89.57
- LotWidth: 41.87
Utilities
Property and Assessments
Lot Information
Sold History
MAP & Nearby Facilities
(The data is not provided by TRREB)
Map
Nearby Facilities
Public Transit ({{ nearByFacilities.transits? nearByFacilities.transits.length:0 }})
SuperMarket ({{ nearByFacilities.supermarkets? nearByFacilities.supermarkets.length:0 }})
Hospital ({{ nearByFacilities.hospitals? nearByFacilities.hospitals.length:0 }})
Other ({{ nearByFacilities.pois? nearByFacilities.pois.length:0 }})
School Catchments
| School Name | Type | Grades | Catchment | Distance |
|---|---|---|---|---|
| {{ item.school_type }} | {{ item.school_grades }} | {{ item.is_catchment? 'In Catchment': '' }} | {{ item.distance }} |
Mortgage Calculator
(The data is not provided by TRREB)
Nearby Similar Active listings
Nearby Open House listings
Nearby Price Reduced listings



































