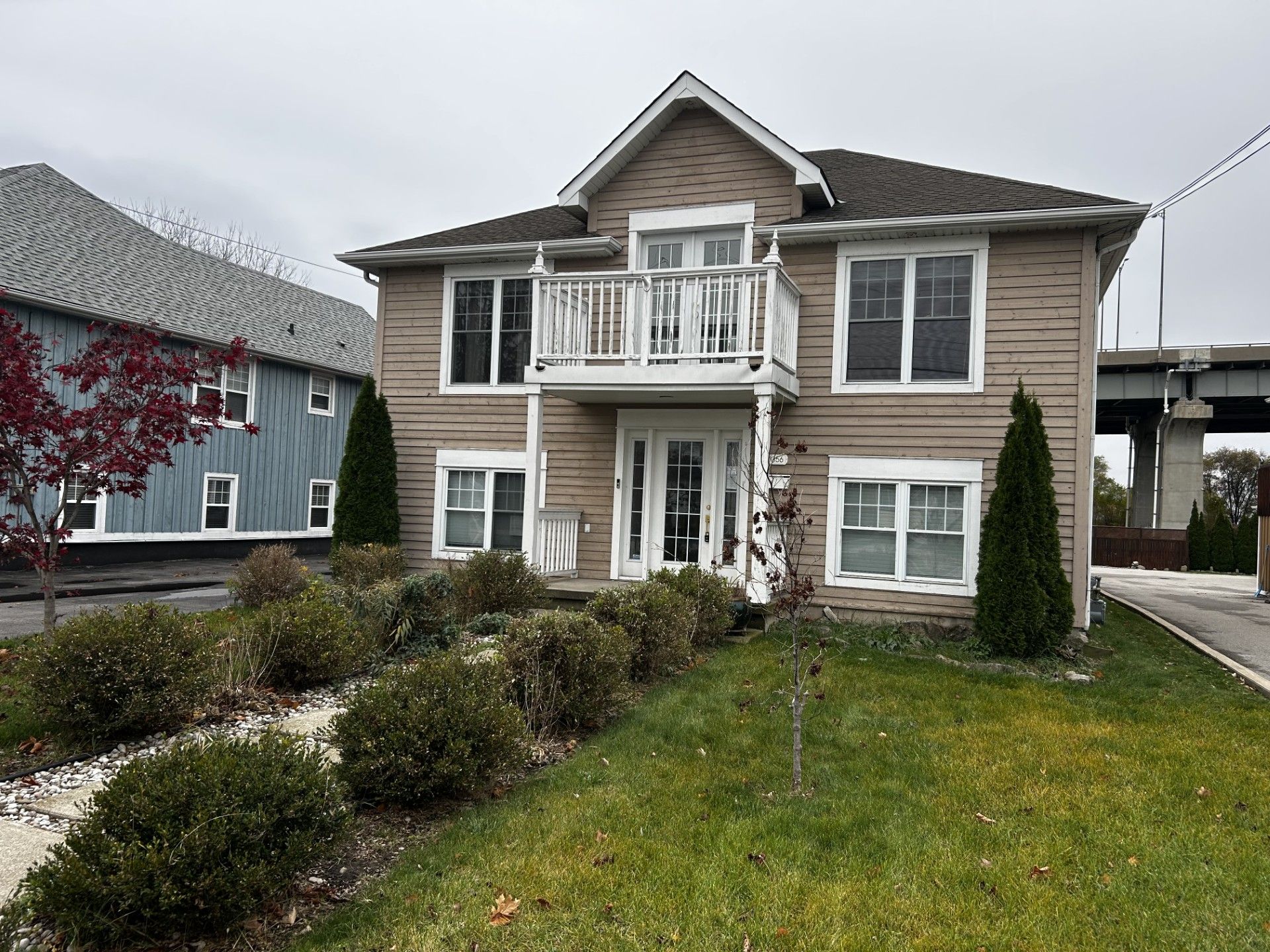$985,000
$64,0001056 BEACH Boulevard, Hamilton, ON L8H 6Z4
Hamilton Beach, Hamilton,


























 Properties with this icon are courtesy of
TRREB.
Properties with this icon are courtesy of
TRREB.![]()
Stunning Waterfront Living, your dream partial waterfront oasis! This beautifully updated home offers partial lake views, modern comforts, and an enviable beachside lifestyle. Located along the serene shores of Hamilton Beach, this property combines a unique charm with easy access to city amenities and nature alike. Wake up to stunning sunrises over Lake Ontario every day. Enjoy the calming waves from your front porch or take a leisurely walk along the shoreline.Featuring an open-concept layout with high ceilings, large windows, and stylish finishes, this home seamlessly blends elegance with comfort. Gourmet Kitchen perfect for entertaining, the kitchen boasts sleek cabinetry, and ample counter space for your culinary adventures. Retreat to cozy bedrooms, each designed with relaxation in mind and ample storage. The spacious yard offers opportunities for gardening, lounging, and enjoying beach life in the comfort of your backyard. This home provides the perfect balance of tranquility and convenience, with easy access to Hamiltons vibrant downtown, parks, and trails. Embrace a lifestyle where every day feels like a vacation.
- HoldoverDays: 90
- Architectural Style: 2-Storey
- Property Type: Residential Freehold
- Property Sub Type: Detached
- DirectionFaces: West
- GarageType: Detached
- Tax Year: 2024
- Parking Features: Mutual
- ParkingSpaces: 2
- Parking Total: 4
- WashroomsType1: 1
- WashroomsType1Level: Ground
- WashroomsType2: 1
- WashroomsType2Level: Ground
- WashroomsType3: 1
- WashroomsType3Level: Second
- BedroomsAboveGrade: 5
- Interior Features: Water Heater
- Basement: Finished with Walk-Out, Separate Entrance
- HeatSource: Gas
- HeatType: Forced Air
- ConstructionMaterials: Wood
- Roof: Asphalt Shingle
- Sewer: Sewer
- Foundation Details: Poured Concrete
- LotSizeUnits: Feet
- LotDepth: 213.8
- LotWidth: 48.58
- PropertyFeatures: Public Transit
| School Name | Type | Grades | Catchment | Distance |
|---|---|---|---|---|
| {{ item.school_type }} | {{ item.school_grades }} | {{ item.is_catchment? 'In Catchment': '' }} | {{ item.distance }} |



























