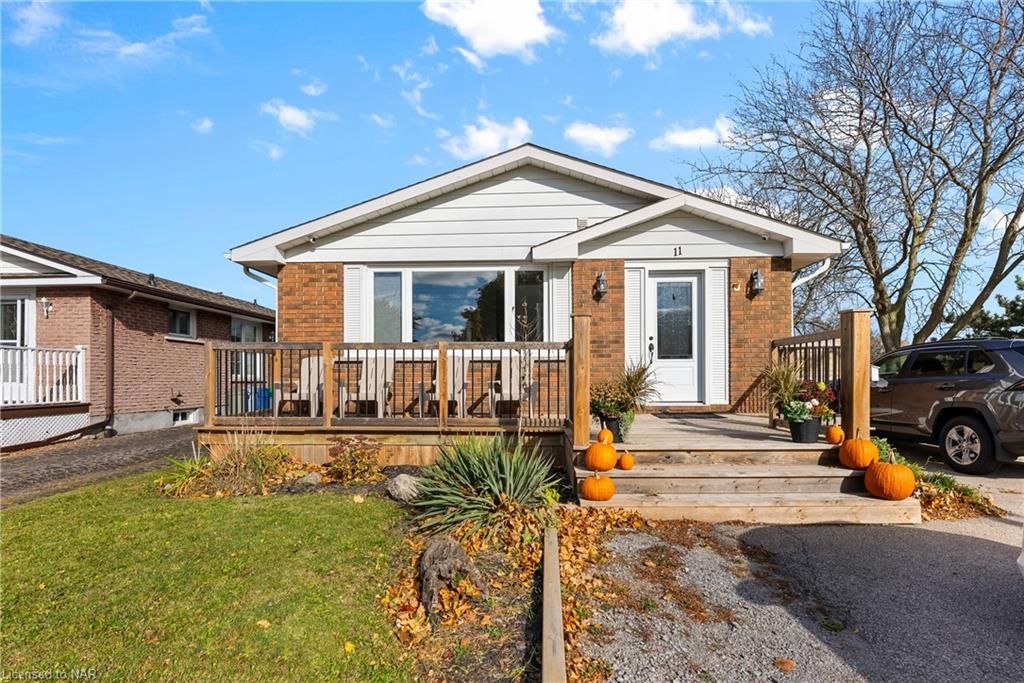$1,900
$100#BSMT - 11 THORNCLIFF Drive, St. Catharines, ON L2P 3N2
456 - Oakdale, St. Catharines,



















 Properties with this icon are courtesy of
TRREB.
Properties with this icon are courtesy of
TRREB.![]()
Welcome to this beautifully renovated 2-bedroom basement unit, featuring a brand-new kitchen, bathroom and in-suite laundry designed for modern comfort. The kitchen shines with stainless steel appliances, quartz countertops, and custom cabinetry, creating a stylish and functional cooking space. The bathroom offers a spa-like experience with sleek fixtures, a walk-in shower, and premium tiling. Both bedrooms are spacious with ample closet space and cozy finishes. This inviting unit boasts contemporary laminate flooring, pot-lights, and a welcoming open layout. A perfect blend of comfort and elegance awaits! 1 parking spot included with unit as well as all utilities.
- HoldoverDays: 30
- Architectural Style: Bungalow
- Property Type: Residential Freehold
- Property Sub Type: Detached
- DirectionFaces: Unknown
- GarageType: Unknown
- Directions: Hartzel Road to Thorncliff
- Parking Features: Private Double
- ParkingSpaces: 1
- Parking Total: 1
- WashroomsType1: 1
- WashroomsType1Level: Basement
- BedroomsBelowGrade: 2
- Interior Features: Other
- Basement: Separate Entrance, Finished
- Cooling: Central Air
- HeatSource: Gas
- HeatType: Forced Air
- ConstructionMaterials: Brick
- Roof: Unknown
- Sewer: Sewer
- Foundation Details: Poured Concrete
- Building Area Total: 1954
- Building Area Units: Square Feet
- Parcel Number: 463330017
- LotSizeUnits: Feet
- LotWidth: 40
| School Name | Type | Grades | Catchment | Distance |
|---|---|---|---|---|
| {{ item.school_type }} | {{ item.school_grades }} | {{ item.is_catchment? 'In Catchment': '' }} | {{ item.distance }} |




















