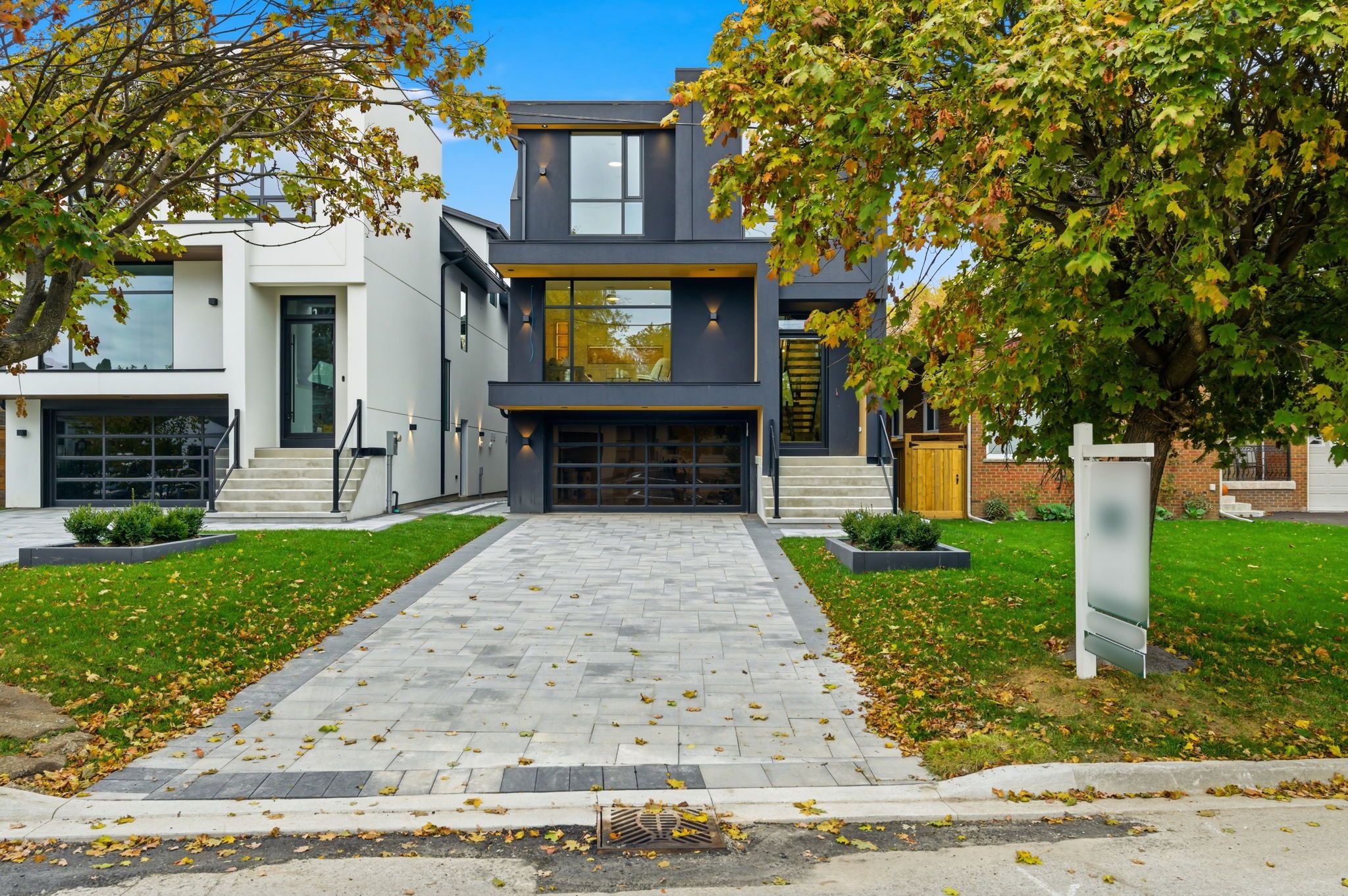$2,599,000
957 Halliday Avenue, Mississauga, ON L5E 1P4
Lakeview, Mississauga,
 Properties with this icon are courtesy of
TRREB.
Properties with this icon are courtesy of
TRREB.![]()
A brand-new custom home by Montbeck Developments, 957 Halliday, exemplifies contemporary luxury and superior craftsmanship in a quiet, tree-lined neighbourhood. This modern residence boasts soaring ceilings, white oak hardwood flooring, and Montbeck's signature design details throughout. The open-concept main floor showcases a stunning designer kitchen with quartz countertops, a 9-foot waterfall island, and a premium built-in appliance package. Expansive floor-to-ceiling windows flood the living and dining areas with natural light, leading to a covered deck ideal for year-round entertaining. Upstairs, the elegant primary suite features oversized windows, a walk-in closet with illuminated custom storage, and a spa-inspired ensuite complete with a deep soaker tub and heated flooring. Three additional bedrooms, a main bathroom, a Jack and Jill ensuite, and a full laundry room complete the upper level with both comfort and functionality. The fully finished lower level offers in-law suite potential, with a spacious bedroom, stylish three-piece bath, wet bar, and open-concept family room with a walkout to a private patio and fenced backyard. Additional highlights include a versatile media room or gym, integrated ceiling speakers for immersive audio, and an attached garage with a sleek, black-tinted glass door. Perfectly positioned near top-rated schools, scenic parks, boutique shopping, and convenient transit, 957 Halliday combines luxury, versatility, and location - the ultimate home for modern family living.
- HoldoverDays: 60
- Architectural Style: 2-Storey
- Property Type: Residential Freehold
- Property Sub Type: Detached
- DirectionFaces: West
- GarageType: Attached
- Directions: Atwater to Alexandra to Halliday
- Tax Year: 2025
- Parking Features: Private Double
- ParkingSpaces: 4
- Parking Total: 6
- WashroomsType1: 1
- WashroomsType1Level: Main
- WashroomsType2: 1
- WashroomsType2Level: Upper
- WashroomsType3: 1
- WashroomsType3Level: Upper
- WashroomsType4: 1
- WashroomsType4Level: Upper
- WashroomsType5: 1
- WashroomsType5Level: Lower
- BedroomsAboveGrade: 4
- BedroomsBelowGrade: 1
- Fireplaces Total: 1
- Interior Features: Auto Garage Door Remote, Carpet Free, In-Law Capability, Water Heater Owned
- Basement: Finished with Walk-Out, Separate Entrance
- Cooling: Central Air
- HeatSource: Gas
- HeatType: Forced Air
- LaundryLevel: Upper Level
- ConstructionMaterials: Stucco (Plaster)
- Roof: Asphalt Shingle
- Pool Features: None
- Sewer: Sewer
- Foundation Details: Concrete
- Parcel Number: 134770574
- LotSizeUnits: Feet
- LotDepth: 116.31
- LotWidth: 33.28
| School Name | Type | Grades | Catchment | Distance |
|---|---|---|---|---|
| {{ item.school_type }} | {{ item.school_grades }} | {{ item.is_catchment? 'In Catchment': '' }} | {{ item.distance }} |


