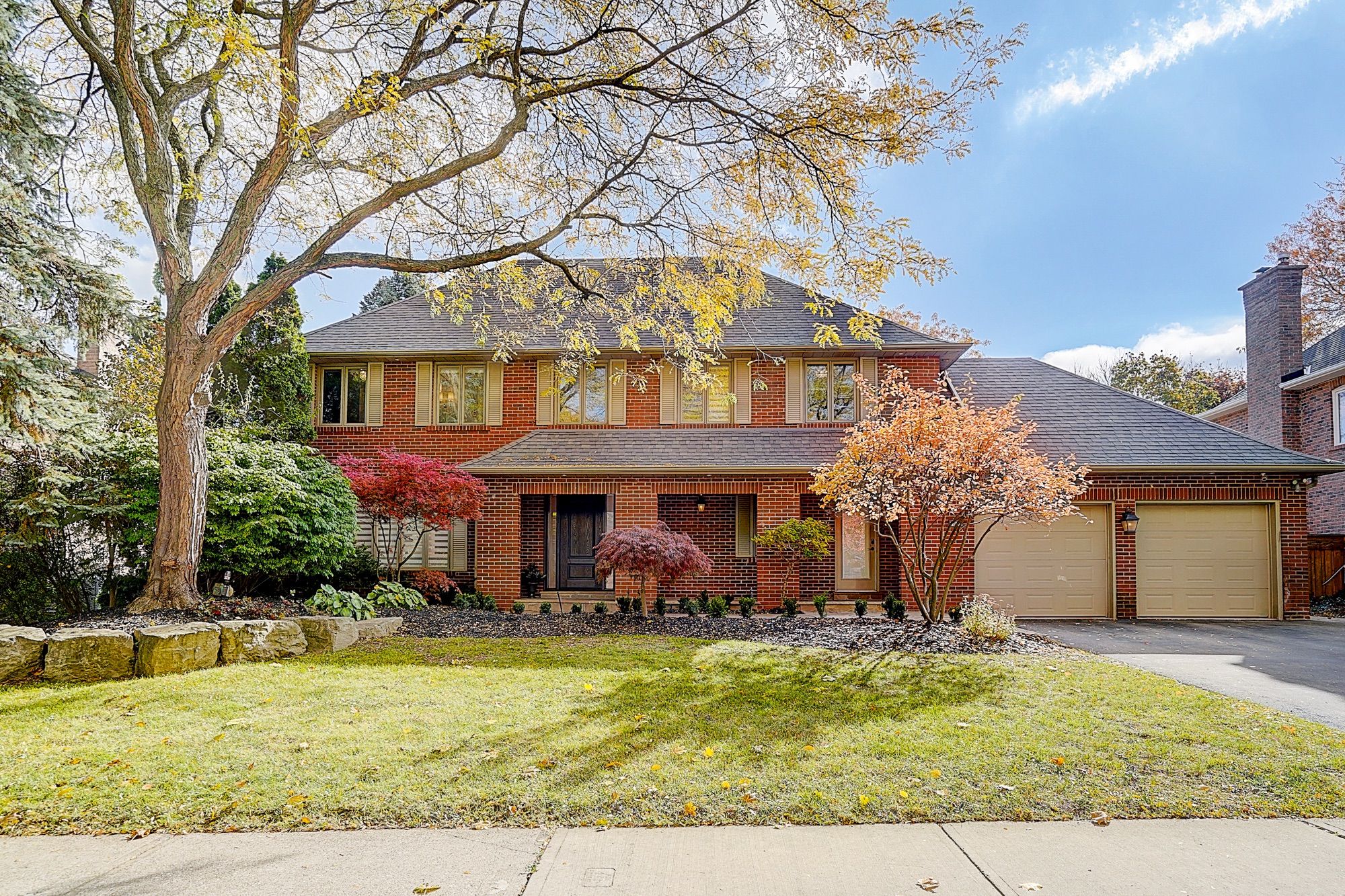$2,588,000
1832 Pine Siskin Court, Mississauga, ON L5L 2Y3
Erin Mills, Mississauga,
5
|
4
|
4
|
3,000 sq.ft.
|
 Properties with this icon are courtesy of
TRREB.
Properties with this icon are courtesy of
TRREB.![]()
Elegant Arthur Blakely Home Situated On A Quiet Court In Prestigious Enclave Of Homes Off Of Mississauga Rd.Luxurious Family Home W Exquisite Detail:Smart Home Technology, B/I Speakers,Engineered Hrdwd Flrs,Unique Vanities,Custom Tile Work, Matte Black Door Hardware,Heated Flrs In Washrms, Barn Doors, Accent Walls.Open Concept Layout. Sun-Filled Kitchen W Quartz Counters, Breakfast Bar, Pot Filler Faucet, Jenn Air Appliances.Master Retreat W Spa-Like Ensuite.
Property Info
MLS®:
W12490358
Listing Courtesy of
RE/MAX IMPERIAL REALTY INC.
Total Bedrooms
5
Total Bathrooms
4
Basement
1
Floor Space
2500-3000 sq.ft.
Lot Size
9137 sq.ft.
Style
2-Storey
Last Updated
2025-10-30
Property Type
House
Listed Price
$2,588,000
Unit Pricing
$863/sq.ft.
Tax Estimate
$12,510/Year
Rooms
More Details
Exterior Finish
Brick
Parking Cover
2
Parking Total
4
Water Supply
Municipal
Foundation
Sewer
Summary
- HoldoverDays: 180
- Architectural Style: 2-Storey
- Property Type: Residential Freehold
- Property Sub Type: Detached
- DirectionFaces: South
- GarageType: Attached
- Directions: Sawmill Valley Dr/Mississauga Rd
- Tax Year: 2025
- Parking Features: Private Double
- ParkingSpaces: 4
- Parking Total: 6
Location and General Information
Taxes and HOA Information
Parking
Interior and Exterior Features
- WashroomsType1: 1
- WashroomsType1Level: Main
- WashroomsType2: 2
- WashroomsType2Level: Second
- WashroomsType3: 1
- WashroomsType3Level: Lower
- BedroomsAboveGrade: 4
- BedroomsBelowGrade: 1
- Interior Features: Auto Garage Door Remote, Built-In Oven, On Demand Water Heater
- Basement: Finished
- Cooling: Central Air
- HeatSource: Gas
- HeatType: Forced Air
- LaundryLevel: Main Level
- ConstructionMaterials: Brick
- Roof: Asphalt Shingle
- Pool Features: Inground
Bathrooms Information
Bedrooms Information
Interior Features
Exterior Features
Property
- Sewer: Sewer
- Foundation Details: Concrete
- LotSizeUnits: Feet
- LotDepth: 114
- LotWidth: 80.15
- PropertyFeatures: Cul de Sac/Dead End, Golf, Park, Rec./Commun.Centre, River/Stream, School
Utilities
Property and Assessments
Lot Information
Others
Sold History
MAP & Nearby Facilities
(The data is not provided by TRREB)
Map
Nearby Facilities
Public Transit ({{ nearByFacilities.transits? nearByFacilities.transits.length:0 }})
SuperMarket ({{ nearByFacilities.supermarkets? nearByFacilities.supermarkets.length:0 }})
Hospital ({{ nearByFacilities.hospitals? nearByFacilities.hospitals.length:0 }})
Other ({{ nearByFacilities.pois? nearByFacilities.pois.length:0 }})
OPEN HOUSES
(The data is not provided by TRREB)
2025-11-01
02:00 PM - 04:00 PM
2025-11-02
02:00 PM - 04:00 PM
School Catchments
| School Name | Type | Grades | Catchment | Distance |
|---|---|---|---|---|
| {{ item.school_type }} | {{ item.school_grades }} | {{ item.is_catchment? 'In Catchment': '' }} | {{ item.distance }} |
Market Trends
Mortgage Calculator
(The data is not provided by TRREB)
City Introduction
Nearby Similar Active listings
Nearby Open House listings
Nearby Price Reduced listings
Nearby Similar Listings Closed
MLS Listing Browsing History


