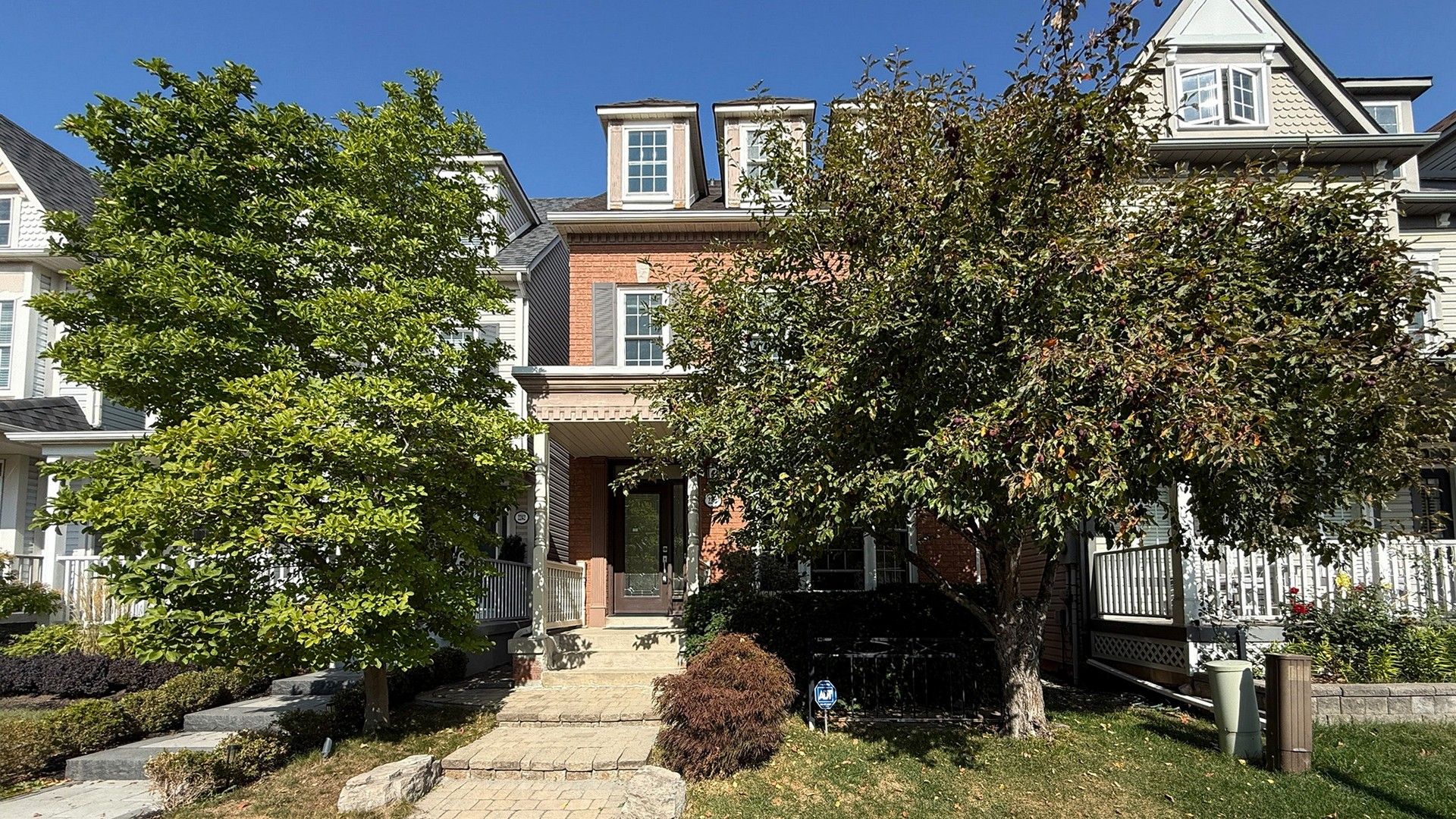$990,000
2244 Norfolk Drive, Oakville, ON L6H 6H4
1015 - RO River Oaks, Oakville,
 Properties with this icon are courtesy of
TRREB.
Properties with this icon are courtesy of
TRREB.![]()
Welcome to this beautifully renovated 4-bedroom (2 en-suites) detached home, located in the highly sought-after River Oaks community. Featuring an open concept family/dining area just off the eat-in kitchen, with its own gas fireplace. Spacious primary bedroom features a 3-piece en-suite and a walk-in closet. Two other bedrooms and one shared washroom are also on 2nd floor. The 3rd level loft is your very own retreat with plenty of sunlit, featuring a large 4-piece en-suite and a walk-in closet, with an additional storage space. Separated entrance to the fully finished basement, which is totally sound proof to the floor above, offering a versatile recreational room or a home office. Additional updates include an owned hot water heater (2017), high-efficiency furnace (2017), Air Conditioner (2017), Washer (2017), garage roof (2022), fence (2023), patio (2023), stove (2023), with no rental equipment to worry about. This home offers plenty of space for families of all sizes. Enjoy seamless indoor-outdoor living with a low-maintenance backyard and detached garage, all in a location just minutes from parks, trails, shopping centers, highways, and Oakville's best schools. This is a rare opportunity to own a fully turnkey, executive family home in a truly exceptional neighborhood.
- HoldoverDays: 60
- Architectural Style: 3-Storey
- Property Type: Residential Freehold
- Property Sub Type: Detached
- DirectionFaces: North
- GarageType: Detached
- Directions: Glenashton/Trafalger
- Tax Year: 2025
- Parking Total: 2
- WashroomsType1: 1
- WashroomsType1Level: Main
- WashroomsType2: 1
- WashroomsType2Level: Second
- WashroomsType3: 1
- WashroomsType3Level: Second
- WashroomsType4: 1
- WashroomsType4Level: Third
- BedroomsAboveGrade: 4
- Fireplaces Total: 1
- Interior Features: Auto Garage Door Remote, Water Heater Owned
- Basement: Finished
- Cooling: Central Air
- HeatSource: Gas
- HeatType: Forced Air
- ConstructionMaterials: Brick
- Roof: Asphalt Shingle
- Pool Features: None
- Sewer: Sewer
- Foundation Details: Poured Concrete
- Parcel Number: 249140262
- LotSizeUnits: Feet
- LotDepth: 98.59
- LotWidth: 24.31
| School Name | Type | Grades | Catchment | Distance |
|---|---|---|---|---|
| {{ item.school_type }} | {{ item.school_grades }} | {{ item.is_catchment? 'In Catchment': '' }} | {{ item.distance }} |


