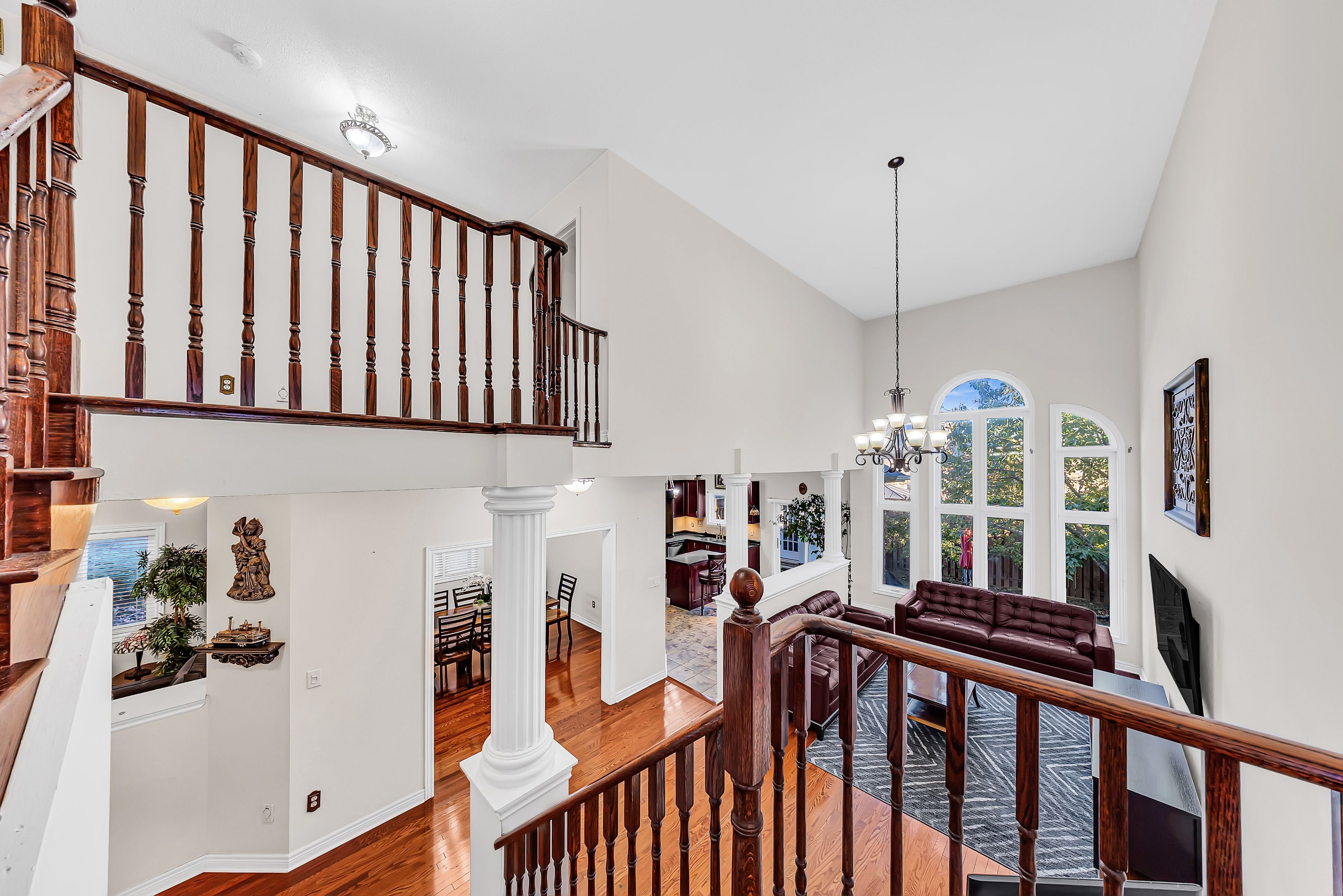$1,499,000
37 Denim Drive, Brampton, ON L6P 2R3
Bram East, Brampton,
 Properties with this icon are courtesy of
TRREB.
Properties with this icon are courtesy of
TRREB.![]()
ABSOLUTE STUNNER! Step into this thoughtfully designed home located in the heart of Castlemore, one of Brampton's most desirable neighbourhoods. Offering 6 spacious bedrooms-including 4 on the upper level and 2 in a fully finished, LEGAL basement apartment-this home is perfectly suited for large families, in-laws, or rental income. It features 4 full bathrooms and an open-concept layout that welcomes tons of natural light, soaring high ceilings, and rich hardwood flooring throughout. This is a rare opportunity to own a home thats spaces, flexibility, rental potential, and an unbeatable location. Move-in ready-don't let this one pass you by!
- HoldoverDays: 30
- Architectural Style: 2-Storey
- Property Type: Residential Freehold
- Property Sub Type: Detached
- DirectionFaces: South
- GarageType: Attached
- Directions: East of Denim Dr
- Tax Year: 2024
- Parking Features: Private
- ParkingSpaces: 4
- Parking Total: 6
- WashroomsType1: 1
- WashroomsType1Level: Main
- WashroomsType2: 1
- WashroomsType2Level: Second
- WashroomsType3: 1
- WashroomsType3Level: Second
- WashroomsType4: 1
- WashroomsType4Level: Basement
- BedroomsAboveGrade: 4
- BedroomsBelowGrade: 2
- Interior Features: Other
- Basement: Apartment
- Cooling: Central Air
- HeatSource: Gas
- HeatType: Forced Air
- ConstructionMaterials: Brick
- Roof: Shingles
- Pool Features: None
- Sewer: Sewer
- Foundation Details: Concrete
- Parcel Number: 143680656
- LotSizeUnits: Feet
- LotDepth: 108.27
- LotWidth: 40.03
- PropertyFeatures: Library, Park, Public Transit, School
| School Name | Type | Grades | Catchment | Distance |
|---|---|---|---|---|
| {{ item.school_type }} | {{ item.school_grades }} | {{ item.is_catchment? 'In Catchment': '' }} | {{ item.distance }} |


