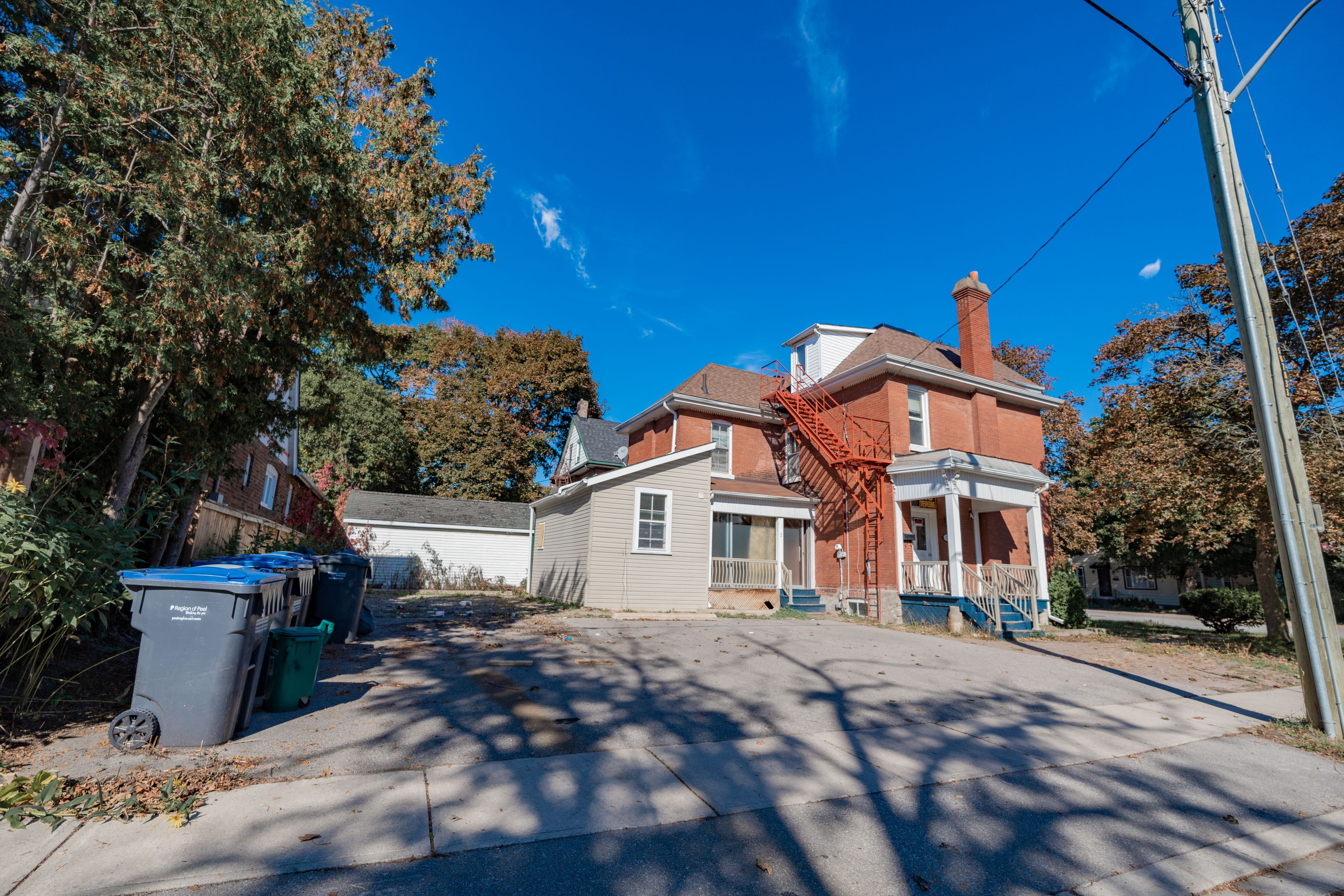$1,299,000
$100,0002 David Street, Brampton, ON L6X 1J1
Downtown Brampton, Brampton,
 Properties with this icon are courtesy of
TRREB.
Properties with this icon are courtesy of
TRREB.![]()
Under Power of Sale Exceptional Opportunity! Property Sold As Is No Warranties or Guarantees. Discover this well-preserved Mid-Victorian gem ideally located within walking distance of the GO Transit Hub, and just minutes from the new university campus and City Hall. With the upcoming LRT line to Mississauga underway, this property sits in a rapidly developing, high-demand corridor. Zoned CMU3-DPS, the property offers versatile commercial and mixed-use potential, suitable for: Medical or professional offices. Art gallery or boutique retail, Accounting or law firm, Personal services or student housing, Multi-unit commercial spaces. A rare chance to own a character property in a prime location with endless development possibilities! Minor fire damage to a small portion of the property. Home is being sold as is, where is with no representations or warranties by the seller.
- HoldoverDays: 90
- Architectural Style: 2 1/2 Storey
- Property Type: Residential Freehold
- Property Sub Type: Detached
- DirectionFaces: North
- GarageType: Detached
- Directions: Church St /Main St
- Tax Year: 2025
- Parking Features: Private
- ParkingSpaces: 8
- Parking Total: 9
- WashroomsType1: 1
- WashroomsType1Level: Main
- WashroomsType2: 1
- WashroomsType2Level: Flat
- WashroomsType3: 1
- WashroomsType3Level: Third
- BedroomsAboveGrade: 9
- Interior Features: Other
- Basement: Full
- Cooling: Central Air
- HeatSource: Gas
- HeatType: Forced Air
- ConstructionMaterials: Brick
- Roof: Fibreglass Shingle
- Pool Features: None
- Sewer: Sewer
- Foundation Details: Concrete
- LotSizeUnits: Feet
- LotDepth: 50
- LotWidth: 85.01
| School Name | Type | Grades | Catchment | Distance |
|---|---|---|---|---|
| {{ item.school_type }} | {{ item.school_grades }} | {{ item.is_catchment? 'In Catchment': '' }} | {{ item.distance }} |


