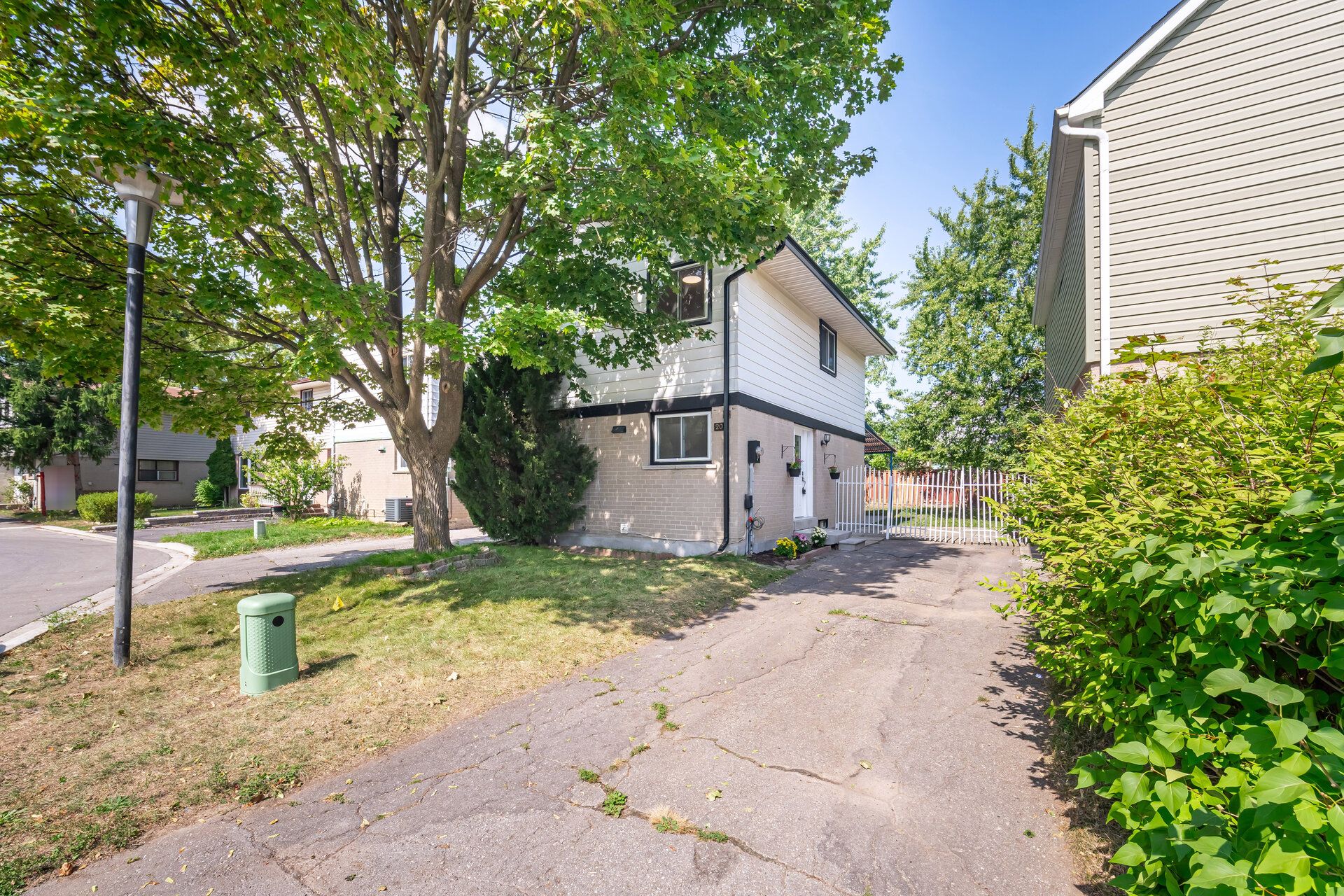$649,900
20 Greenhills Square, Brampton, ON L6S 2J4
Northgate, Brampton,
 Properties with this icon are courtesy of
TRREB.
Properties with this icon are courtesy of
TRREB.![]()
Welcome to 20 Green Hills Sq, Brampton!This beautifully updated 4-bedroom, 2-bathroom home is perfect for first-time buyers or savvy investors! Located in a highly convenient neighbourhood, this property offers comfort, style, and practicality. Main Features:Spacious and bright living room with large windows that fill the space with natural light Walk-out to a beautiful backyard perfect for relaxing or entertaining Open dining area overlooking a modern, upgraded kitchen Brand new stainless steel appliances, quartz countertops, new flooring, and pot lights throughout the second floorThree generously sized bedrooms and a full 4-piece bathroom. Finished Basement:Includes one bedroom, a large recreation room, and a full bathroom ideal for extended family, guests, or rental income Prime Location:Easy access to Highway 410 Close to schools, plazas, public transit, and library A growing family-friendly community Dont miss this opportunity! Whether youre looking to settle in or invest, this home checks all the boxes.
- HoldoverDays: 90
- Architectural Style: 2-Storey
- Property Type: Residential Freehold
- Property Sub Type: Detached
- DirectionFaces: East
- GarageType: None
- Directions: WILLIAMS PKWY/BRAMALEA Rd
- Tax Year: 2025
- Parking Features: Available
- ParkingSpaces: 3
- Parking Total: 3
- WashroomsType1: 1
- WashroomsType1Level: Second
- WashroomsType2: 1
- WashroomsType2Level: Basement
- BedroomsAboveGrade: 3
- BedroomsBelowGrade: 1
- Interior Features: Carpet Free
- Basement: Finished
- Cooling: None
- HeatSource: Electric
- HeatType: Baseboard
- ConstructionMaterials: Brick, Vinyl Siding
- Roof: Asphalt Shingle
- Pool Features: None
- Sewer: Sewer
- Foundation Details: Unknown
- Parcel Number: 141940282
- LotSizeUnits: Feet
- LotDepth: 72.6
- LotWidth: 36.4
| School Name | Type | Grades | Catchment | Distance |
|---|---|---|---|---|
| {{ item.school_type }} | {{ item.school_grades }} | {{ item.is_catchment? 'In Catchment': '' }} | {{ item.distance }} |


