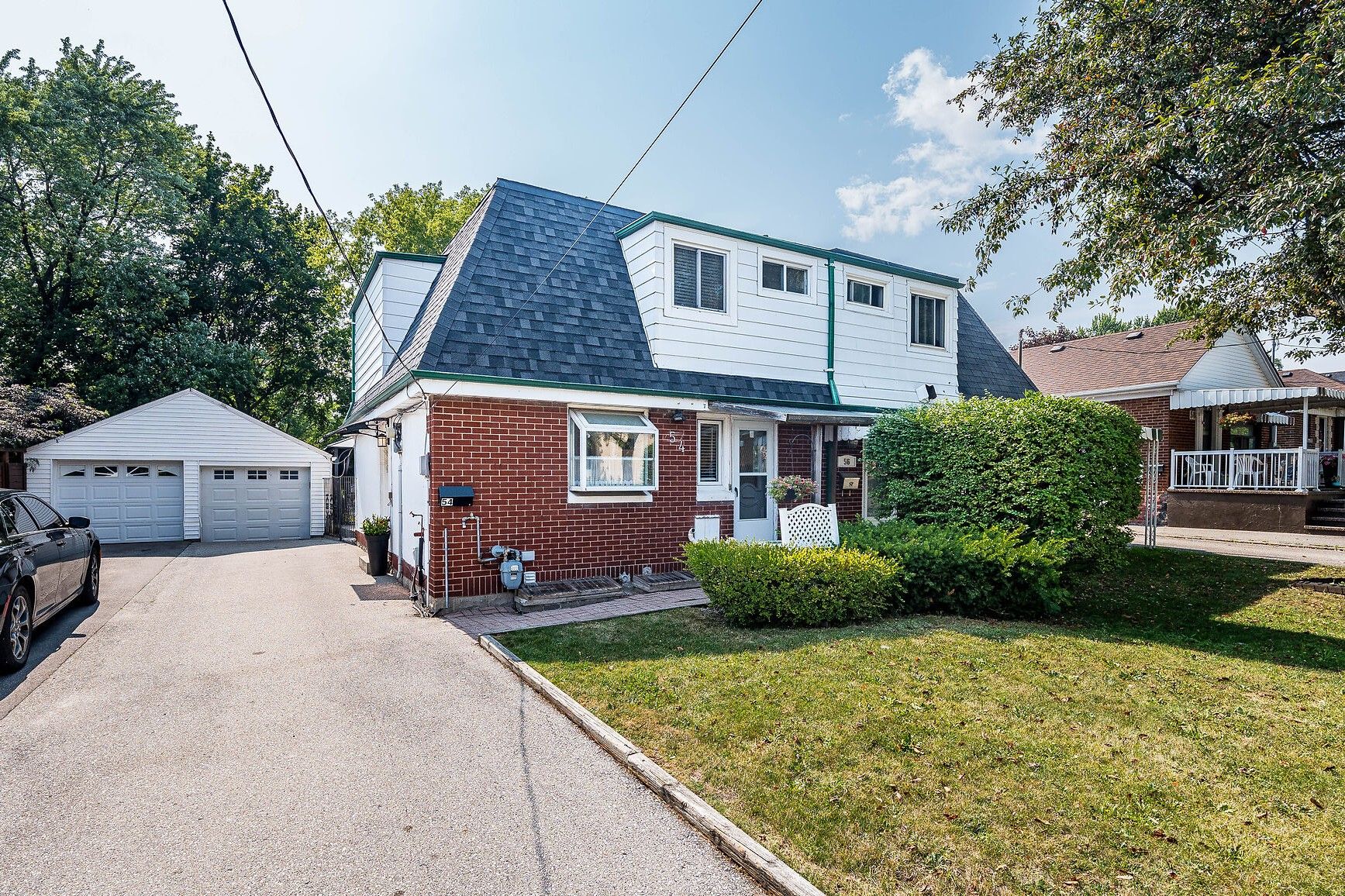$989,000
54 Second Street, Toronto W06, ON M8V 2X3
New Toronto, Toronto,
 Properties with this icon are courtesy of
TRREB.
Properties with this icon are courtesy of
TRREB.![]()
Looking for a delightful home that you'll be happy to call home? Congratulations, you've found it! This oh-so-sweet semi is perfectly located in much-sought-after New Toronto! This freshly-painted, 3-bedroom, 2-bathroom home is surprisingly-spacious, with large principal rooms. It features an open concept kitchen/dining room with loads of cupboards and a handy island; a nicely-finished basement rec room/4th bedroom with good head height & an extra-bright, extra-large, living room with a walk-out to a gorgeous, tree-shaded, back yard with party-sized deck! The west-facing backyard is a perfect space to enjoy sunny summer BBQs with family and friends! Plus, it comes complete with a gazebo and fire pit, perfect for roasting hot dogs and marshmallows on summer nights! Best of all there is parking for 4 cars in the long private drive & garage. The garage enjoys an automatic garage door opener and power. Just steps to Second Street School with French immersion & a short stroll to the Lake, Waterfront Trail, lakeside parks, lakeside play grounds & pool! The TTC is just steps away & Mimico GO is within walking distance. Quick commute to downtown & the airport.
- HoldoverDays: 60
- Architectural Style: 2-Storey
- Property Type: Residential Freehold
- Property Sub Type: Semi-Detached
- DirectionFaces: West
- GarageType: Other
- Directions: West of Royal York Rd and Lake Shore Blvd.
- Tax Year: 2025
- Parking Features: Private
- ParkingSpaces: 3
- Parking Total: 4
- WashroomsType1: 1
- WashroomsType1Level: Second
- WashroomsType2: 1
- WashroomsType2Level: Lower
- BedroomsAboveGrade: 3
- BedroomsBelowGrade: 1
- Interior Features: Auto Garage Door Remote
- Basement: Finished, Full
- Cooling: Central Air
- HeatSource: Gas
- HeatType: Forced Air
- ConstructionMaterials: Brick, Shingle
- Exterior Features: Deck
- Roof: Asphalt Shingle
- Pool Features: None
- Sewer: Sewer
- Foundation Details: Concrete Block
- Parcel Number: 076090277
- LotSizeUnits: Feet
- LotDepth: 118
- LotWidth: 31.17
- PropertyFeatures: Public Transit, Park, Lake/Pond, Fenced Yard, School, Library
| School Name | Type | Grades | Catchment | Distance |
|---|---|---|---|---|
| {{ item.school_type }} | {{ item.school_grades }} | {{ item.is_catchment? 'In Catchment': '' }} | {{ item.distance }} |


