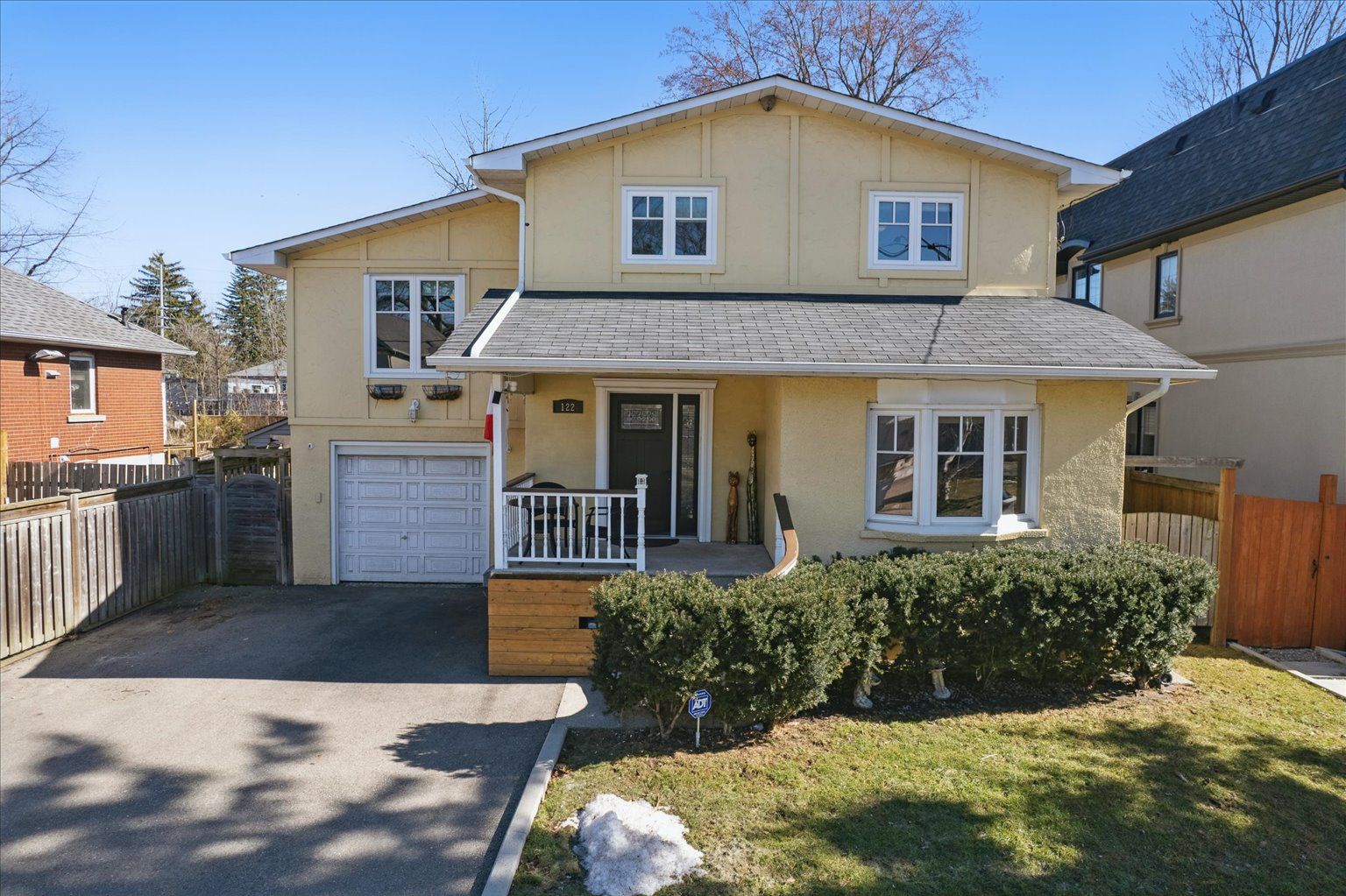$1,199,999
122 Troy Street, Mississauga, ON L5G 1S7
Mineola, Mississauga,
 Properties with this icon are courtesy of
TRREB.
Properties with this icon are courtesy of
TRREB.![]()
Bright and open concept: 2-storey, 4 bedroom, 3 bathroom. Level lot 50 x 113.83 feet. Over 2000 square feet of total living space. The gourmet kitchen offers granite countertops, a breakfast bar, stainless steel appliances, and ample pantry space, seamlessly opening to the dining area perfect for family dinners or entertaining. The family room completes the space with large windows providing bright light and W/O to the landscaped backyard, patio area and large garden shed. The living room's large bay window fills the room with light and the natural gas fireplace adds warmth and charm, creating the perfect space to relax. Upstairs, you'll find four generously sized bedrooms, including a primary suite with a walk-in closet and a four-piece ensuite. 10 min walk to GO train and conveniently situated just steps from Port Credits thriving mainstreet. Walk to all this lakeside community has to offer, dining, shops, waterfront, parks, farmers markets, schools, amenities and more! **EXTRAS** Large Garden Shed that is approximately 13' x 25', with poured concrete floor and 60 amp panel suitable for a small shop
- HoldoverDays: 60
- Architectural Style: 2-Storey
- Property Type: Residential Freehold
- Property Sub Type: Detached
- DirectionFaces: South
- GarageType: Attached
- Directions: From QEW exit onto 132 Hurontario, turn left onto Eaglewood BLVD, right onto Drumgray Ave and Left onto Troy St.
- Tax Year: 2024
- Parking Features: None
- ParkingSpaces: 4
- Parking Total: 5
- WashroomsType1: 1
- WashroomsType1Level: Main
- WashroomsType2: 1
- WashroomsType2Level: Second
- WashroomsType3: 1
- WashroomsType3Level: Third
- BedroomsAboveGrade: 4
- Interior Features: Carpet Free, Central Vacuum, On Demand Water Heater, Storage, Sump Pump, Water Heater Owned
- Basement: Unfinished
- Cooling: Central Air
- HeatSource: Gas
- HeatType: Forced Air
- LaundryLevel: Lower Level
- ConstructionMaterials: Stucco (Plaster)
- Exterior Features: Patio, Porch
- Roof: Shingles
- Pool Features: None
- Sewer: Sewer
- Foundation Details: Concrete Block
- Topography: Flat
- Parcel Number: 134660053
- LotSizeUnits: Feet
- LotDepth: 113.83
- LotWidth: 50
| School Name | Type | Grades | Catchment | Distance |
|---|---|---|---|---|
| {{ item.school_type }} | {{ item.school_grades }} | {{ item.is_catchment? 'In Catchment': '' }} | {{ item.distance }} |


