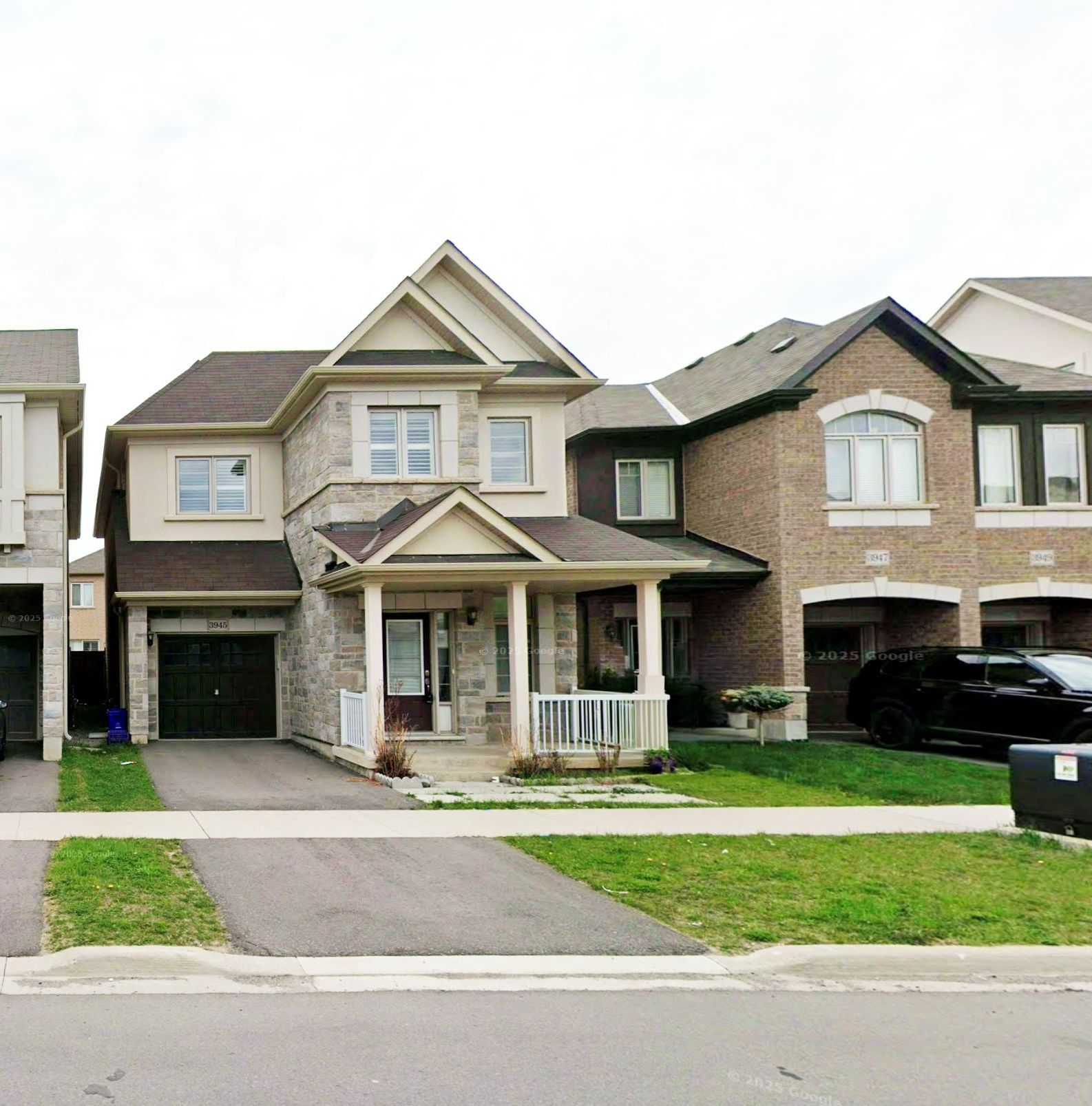$1,350,000
3945 Thomas Alton Boulevard, Burlington, ON L7M 2A4
Alton, Burlington,
 Properties with this icon are courtesy of
TRREB.
Properties with this icon are courtesy of
TRREB.![]()
Under Power of Sale, Property Being Sold As Is. Step into luxury with this stunning 4-bedroom detached home, perfectly designed for modern family living! This home features soaring 9-ft ceilings and elegant hardwood flooring throughout the main level. Enjoy the spacious combined living and dining area, along with a cozy great room featuring a gas fireplace, ideal for relaxing or entertaining. The gourmet kitchen is a true highlight, complete with high-end stainless steel appliances, granite countertops, pot lighting, and ample cabinetry for the home chef. Upstairs, you'll find four generously sized bedrooms, including a luxurious primary suite with a walk-in closet and a 6-piece ensuite bath. The additional bedrooms are complemented by two more full bathrooms and a convenient upper-level laundry room. Located near shopping, dining, schools, and recreation, with easy access to Hwy 407, this home offers both elegance and everyday convenience.
- HoldoverDays: 90
- Architectural Style: 2-Storey
- Property Type: Residential Freehold
- Property Sub Type: Detached
- DirectionFaces: North
- GarageType: Attached
- Directions: From Dundas St E & Walkers Line, head north on Walkers Line. Turn left onto Thomas Alton Blvd. Continue straight to 3945 Thomas Alton Blvd. The property is located on the left side.
- Tax Year: 2025
- Parking Features: Private
- ParkingSpaces: 1
- Parking Total: 2
- WashroomsType1: 1
- WashroomsType1Level: Main
- WashroomsType2: 1
- WashroomsType2Level: Second
- WashroomsType3: 1
- WashroomsType3Level: Second
- WashroomsType4: 1
- WashroomsType4Level: Second
- BedroomsAboveGrade: 4
- Fireplaces Total: 1
- Interior Features: Water Softener, Water Heater
- Basement: Full, Unfinished
- Cooling: Central Air
- HeatSource: Gas
- HeatType: Forced Air
- LaundryLevel: Upper Level
- ConstructionMaterials: Stone, Brick
- Roof: Asphalt Shingle
- Pool Features: None
- Sewer: Sewer
- Foundation Details: Concrete
- Parcel Number: 071950253
- LotSizeUnits: Feet
- LotDepth: 85.3
- LotWidth: 31
| School Name | Type | Grades | Catchment | Distance |
|---|---|---|---|---|
| {{ item.school_type }} | {{ item.school_grades }} | {{ item.is_catchment? 'In Catchment': '' }} | {{ item.distance }} |



