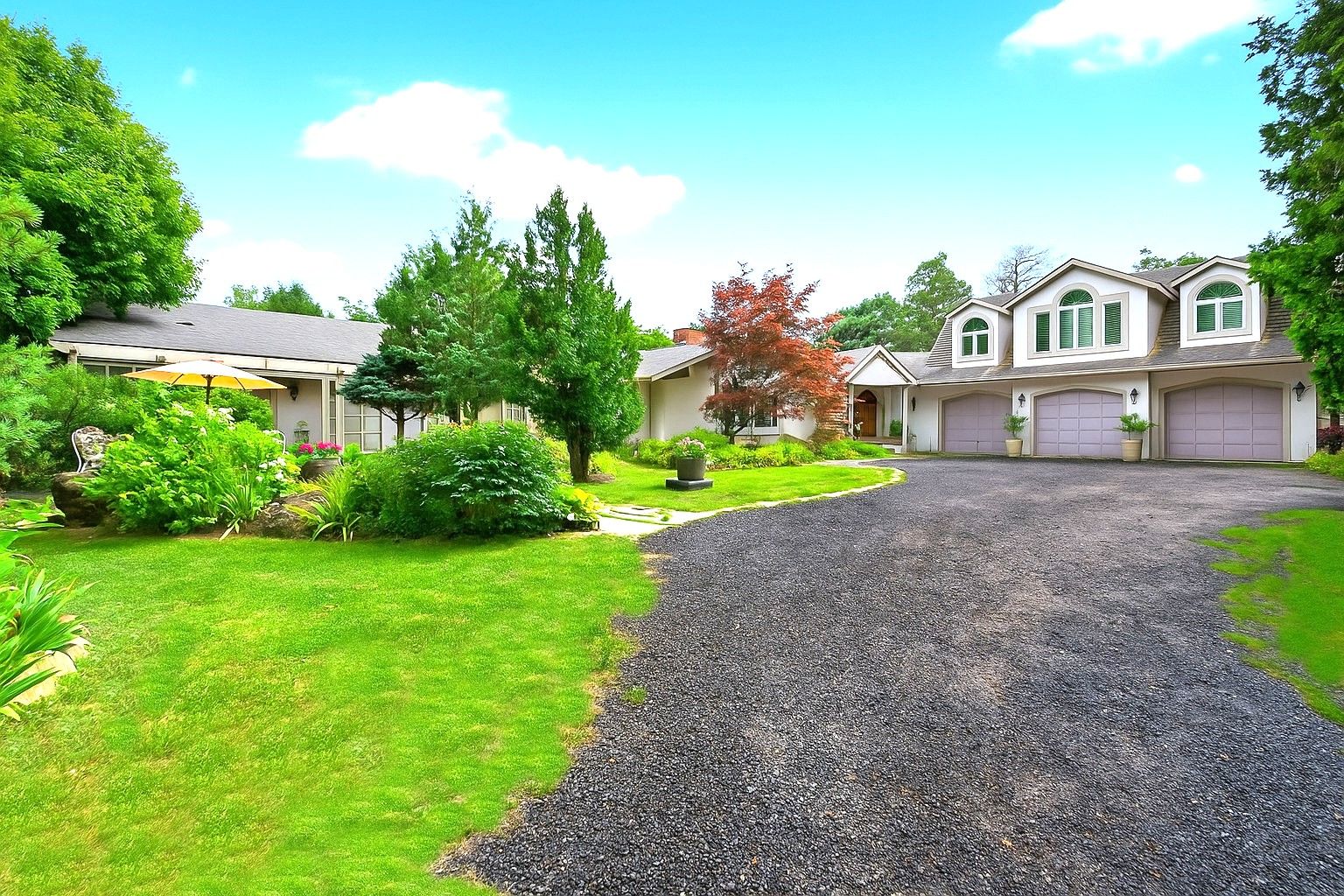$5,200,000
2360 8 Side Road, Burlington, ON L7P 0M7
Rural Burlington, Burlington,
 Properties with this icon are courtesy of
TRREB.
Properties with this icon are courtesy of
TRREB.![]()
A storybook country estate where time slows down. Welcome to a home that was never meant to chase trends, because its been busy creating timeless moments instead. Set on professionally landscaped grounds with a private pond, towering trees, and an English country garden feel, this 5-bedroom, 6-bathroom estate has been cherished and meticulously maintained for over 50 years. Like a vintage car kept in mint condition, it runs perfectly, offering warmth, soul, and a quiet kind of luxury you just do not find anymore. This is a home designed for joy: sprawling patios host unforgettable pizza nights and BBQs, kids splash in the in-ground pool, friends gather for lawn games, while others canoe across the pond or skate in winter. Every inch of the property invites you to relax, play, and reconnect, with nature and each other. Inside, the main floor features four bedrooms, expansive principal rooms, and a classic layout that flows with ease. Every window captures views of the gardens, stone outcroppings, or surrounding trees. Upstairs, a private fifth bedroom, full bathroom, and living room create a flexible retreat for guests, in-laws, or older kids. The finished lower level includes two recreation areas, a dedicated office, and plenty of space for hobbies, movie nights, or quiet work-from-home moments. And while the interiors aren't the trend of the moment, they were never meant to be. This is a home with heart. A place built for laughter echoing across the lawn, for Sunday mornings watching deer at the pond, and for families who value space, nature, and time together. With 3,641.69 sq ft above grade and a total of 5,851.23 sq ft of finished living space, there's room here to live fully, and make memories that last for generations.
- HoldoverDays: 60
- Architectural Style: 2-Storey
- Property Type: Residential Freehold
- Property Sub Type: Detached
- DirectionFaces: South
- GarageType: Attached
- Directions: Guelph Line, Cedar Springs, 8 Side Road
- Tax Year: 2025
- ParkingSpaces: 50
- Parking Total: 53
- WashroomsType1: 2
- WashroomsType1Level: Main
- WashroomsType2: 1
- WashroomsType2Level: Main
- WashroomsType3: 1
- WashroomsType3Level: Main
- WashroomsType4: 1
- WashroomsType4Level: Basement
- WashroomsType5: 1
- WashroomsType5Level: Second
- BedroomsAboveGrade: 5
- Fireplaces Total: 2
- Interior Features: Primary Bedroom - Main Floor, Propane Tank, Water Softener
- Basement: Finished, Finished with Walk-Out
- Cooling: Central Air
- HeatSource: Propane
- HeatType: Forced Air
- LaundryLevel: Main Level
- ConstructionMaterials: Stucco (Plaster)
- Exterior Features: Backs On Green Belt, Lighting, Patio, Private Pond, Year Round Living
- Roof: Asphalt Shingle
- Pool Features: Inground
- Sewer: Septic
- Foundation Details: Concrete Block, Poured Concrete
- Topography: Flat, Wooded/Treed
- Parcel Number: 072080035
- LotSizeUnits: Feet
- LotDepth: 2015.25
- LotWidth: 387.61
- PropertyFeatures: Golf, Greenbelt/Conservation, School Bus Route, Wooded/Treed, Lake/Pond
| School Name | Type | Grades | Catchment | Distance |
|---|---|---|---|---|
| {{ item.school_type }} | {{ item.school_grades }} | {{ item.is_catchment? 'In Catchment': '' }} | {{ item.distance }} |


