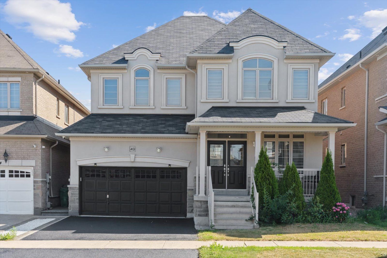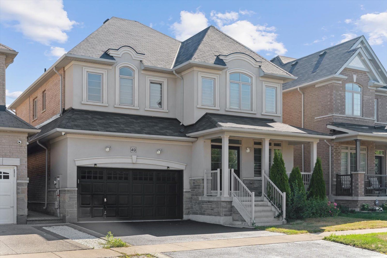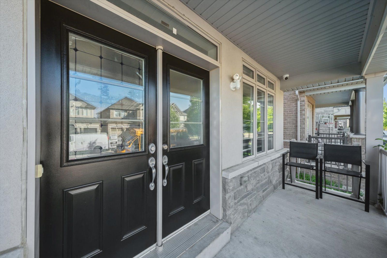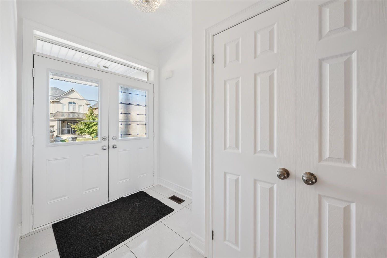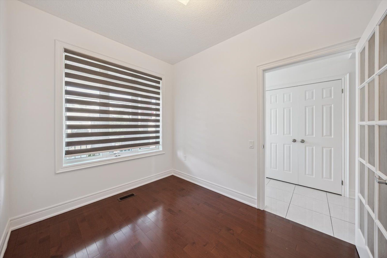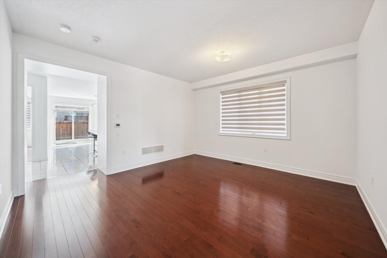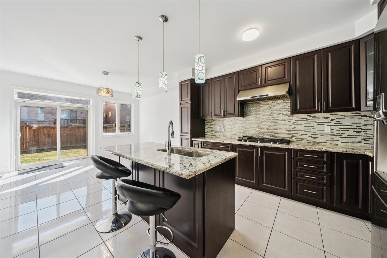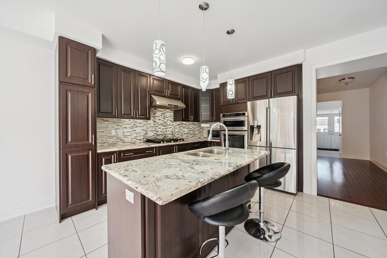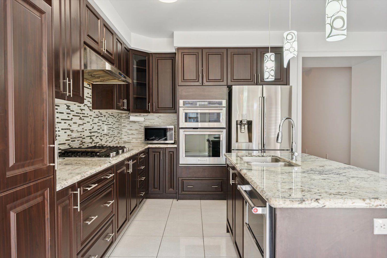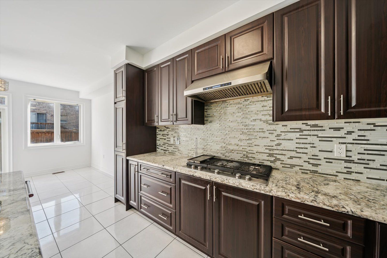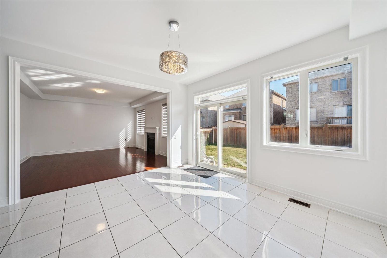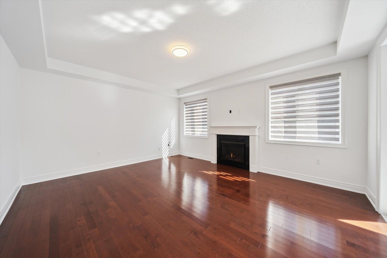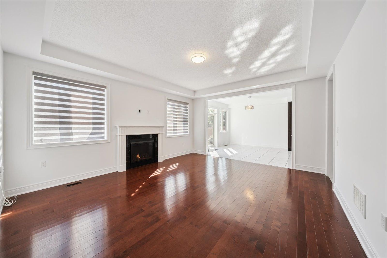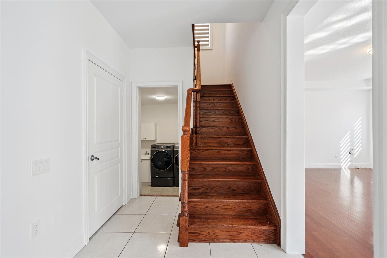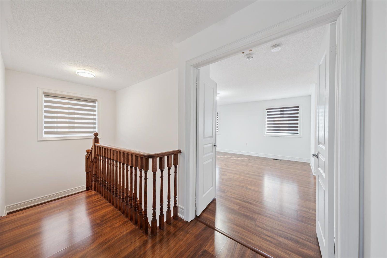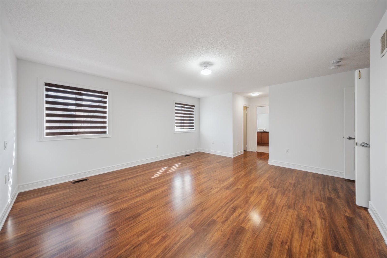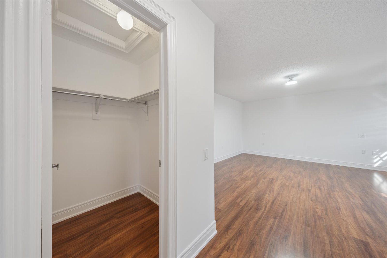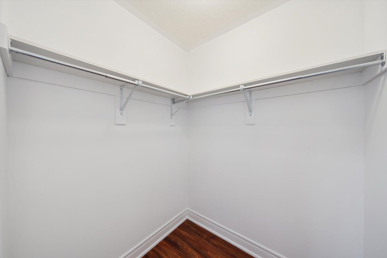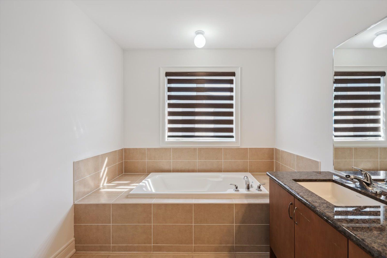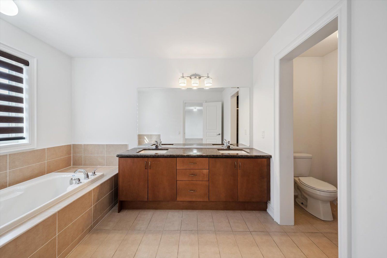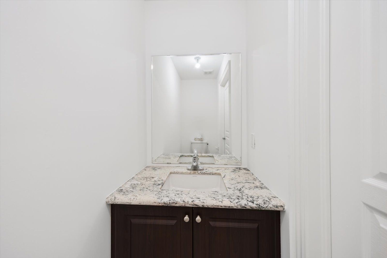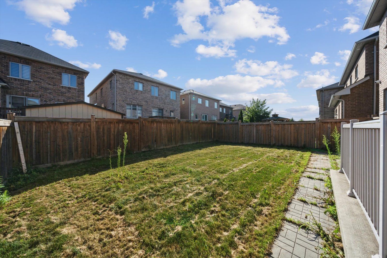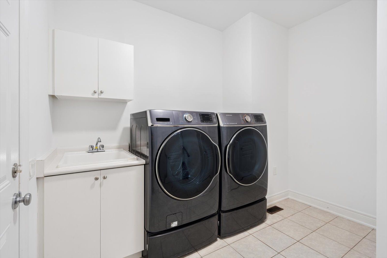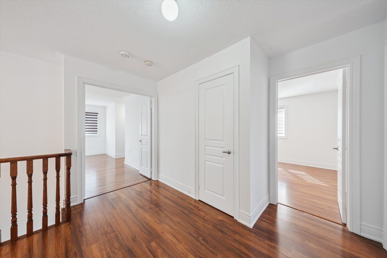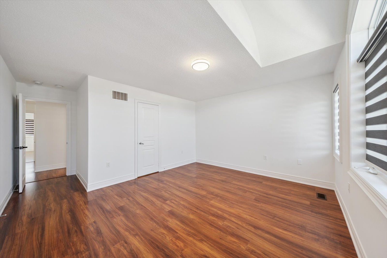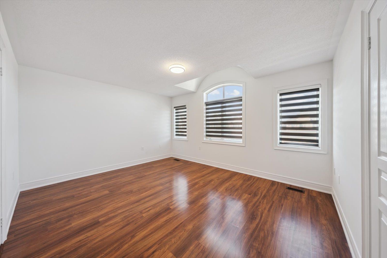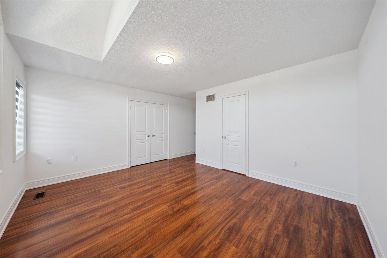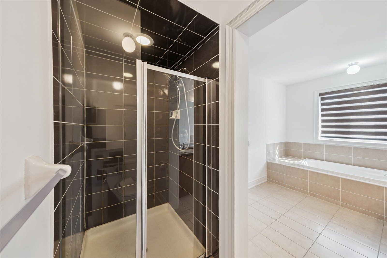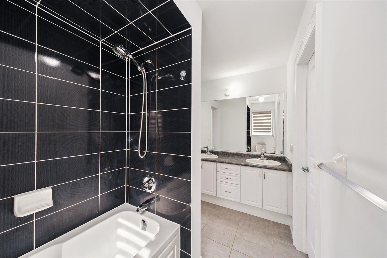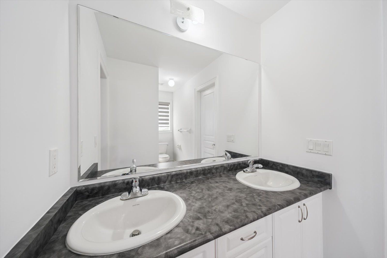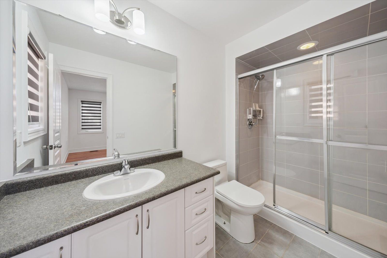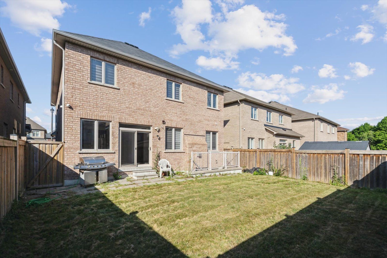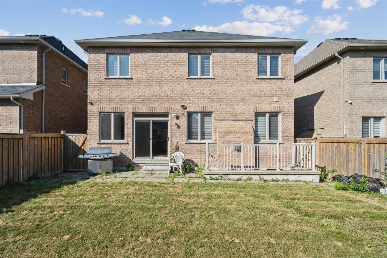$1,269,000
$130,00049 Blackberry Valley Crescent, Caledon, ON L7C 2C7
Rural Caledon, Caledon,
 Properties with this icon are courtesy of
TRREB.
Properties with this icon are courtesy of
TRREB.![]()
Welcome To 49 Blackberry Valley Crescent. This Power Of Sale Property Offers A Wonderful Curb Appeal, Open Concept Layout, Featuring Hardwood Floors On The Main Floor. Custom Kitchen With Granite Counters Large Eat-in Kitchen And Huge Family Room With Gas Fireplace. A Convenient Den Is Also A Feature On The Main Floor. Walk Upstairs To A Large Primary Bedroom With Two Walk-In Closets, 5 pc Ensuite And Double Door Entry. Second Primary With 4pc Bath And A Jack And Jill Between The 3rd And 4th Bedroom. Walk up Basement Has Already Commenced A Renovation And Just Needs To Be Completed. Large Premium Lot And Double Garage. Close To Caledon Amenities, Transit And Religious Institutions. This Home Will Not Last Long.
- HoldoverDays: 120
- Architectural Style: 2-Storey
- Property Type: Residential Freehold
- Property Sub Type: Detached
- DirectionFaces: West
- GarageType: Attached
- Directions: Kennedy & Dougall
- Tax Year: 2025
- Parking Features: Private Double
- ParkingSpaces: 2
- Parking Total: 4
- WashroomsType1: 1
- WashroomsType1Level: Second
- WashroomsType2: 1
- WashroomsType2Level: Second
- WashroomsType3: 1
- WashroomsType3Level: Second
- BedroomsAboveGrade: 4
- Interior Features: Carpet Free, Countertop Range, In-Law Capability, On Demand Water Heater
- Basement: Partially Finished
- Cooling: Central Air
- HeatSource: Gas
- HeatType: Forced Air
- ConstructionMaterials: Stone, Stucco (Plaster)
- Roof: Shingles
- Pool Features: None
- Sewer: Sewer
- Foundation Details: Unknown
- Parcel Number: 142354324
- LotSizeUnits: Feet
- LotDepth: 30
- LotWidth: 12.5
| School Name | Type | Grades | Catchment | Distance |
|---|---|---|---|---|
| {{ item.school_type }} | {{ item.school_grades }} | {{ item.is_catchment? 'In Catchment': '' }} | {{ item.distance }} |

