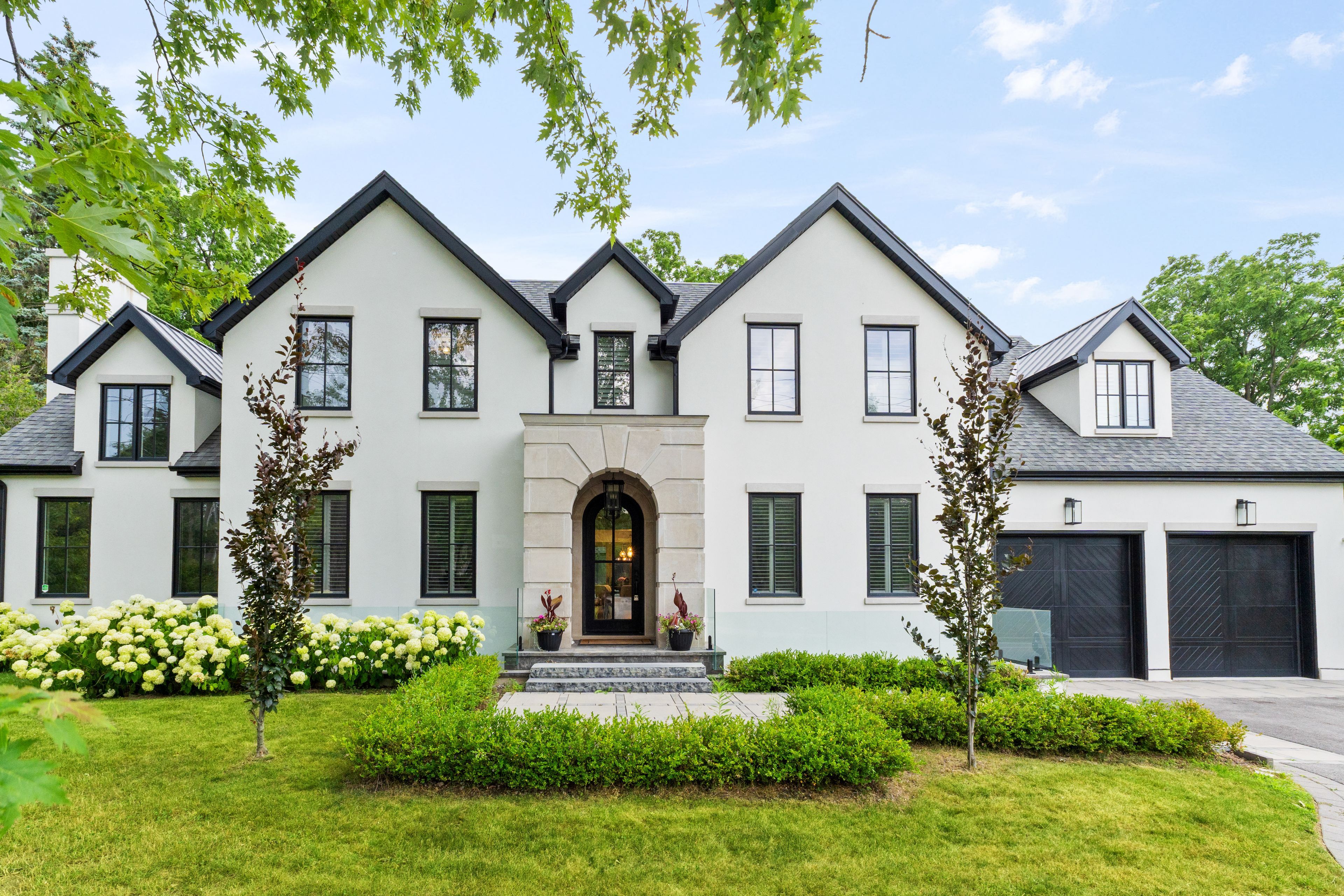$6,499,998
231 Wedgewood Drive, Oakville, ON L6J 4R6
1011 - MO Morrison, Oakville,
 Properties with this icon are courtesy of
TRREB.
Properties with this icon are courtesy of
TRREB.![]()
Welcome to an approx. 7,500 sq ft of exceptional living in Southeast Oakville! Set on a professionally landscaped almost half-acre lot in the prestigious Eastlake, this custom Hightower-built estate offers thoughtfully designed luxurious space. The crown jewel of the home is a newly upgraded, million-dollar backyard oasis. Including a 600 sq.ft covered patio with built-in kitchen with a Napoleon BBQ, a gas fireplace, a saltwater pool with spillover spa, a dedicated play area, and lush perennial gardens. Retreat to an 800 sq ft primary retreat, delivering privacy and true wow factor with vaulted ceilings, two-sided fireplace, wet bar, sitting area, boutique walk-in closet, and a spa-like ensuite featuring heated floors, a soaker tub, and a glass shower. The main floor is designed for both grand entertaining and everyday comfort with natural light pouring through oversized windows. Interior features include 10-foot ceilings, chevron-patterned wide plank hardwood, LED pot lights, built-in speakers, and designer chandeliers. The chef's kitchen is finished in dual-tone lacquered cabinetry with Caesarstone counters, premium Dacor appliances, a bright breakfast area, and a butlers servery that connects to the sophisticated dining room. A sleek linear fireplace anchors the family room. The home office stands out with 15-foot cathedral ceilings, a fireplace, custom built-ins, and a walkout to the gardens. Above, you'll find three generously sized bedrooms, each with radiant heated ensuite baths and custom closets. Downstairs, the walk-up lower level is built to impress with a full wet bar, wine cellar, large rec room, two guest bedrooms, a gym with cushioned flooring, cedar infrared sauna, and a new two-tiered home theatre. Additional features include a Control4 smart home system, a two-car garage with car lift potential, and a location just minutes from top-rated public and private schools, lakefront parks, downtown Oakville, and QEW access for a seamless Toronto commute.
- HoldoverDays: 90
- Architectural Style: 2-Storey
- Property Type: Residential Freehold
- Property Sub Type: Detached
- DirectionFaces: East
- GarageType: Built-In
- Directions: Take Ford Dr/Halton Regional Rd 13 and Cornwall Rd to Wedgewood Dr
- Tax Year: 2025
- Parking Features: Private Double
- ParkingSpaces: 4
- Parking Total: 6
- WashroomsType1: 3
- WashroomsType2: 3
- WashroomsType3: 1
- WashroomsType4: 1
- BedroomsAboveGrade: 4
- BedroomsBelowGrade: 2
- Fireplaces Total: 5
- Interior Features: Guest Accommodations, Storage, Built-In Oven, Bar Fridge, Carpet Free, Sump Pump
- Basement: Finished with Walk-Out, Full
- Cooling: Central Air
- HeatSource: Gas
- HeatType: Forced Air
- LaundryLevel: Main Level
- ConstructionMaterials: Stone, Stucco (Plaster)
- Exterior Features: Landscape Lighting, Lighting, Hot Tub, Seasonal Living, Built-In-BBQ, Privacy, Patio, Landscaped
- Roof: Asphalt Shingle
- Pool Features: Inground
- Sewer: Sewer
- Foundation Details: Poured Concrete
- Topography: Wooded/Treed
- Parcel Number: 247990066
- LotSizeUnits: Feet
- LotDepth: 136
- LotWidth: 111
- PropertyFeatures: Fenced Yard, Park, Public Transit, Rec./Commun.Centre, School, Wooded/Treed
| School Name | Type | Grades | Catchment | Distance |
|---|---|---|---|---|
| {{ item.school_type }} | {{ item.school_grades }} | {{ item.is_catchment? 'In Catchment': '' }} | {{ item.distance }} |


