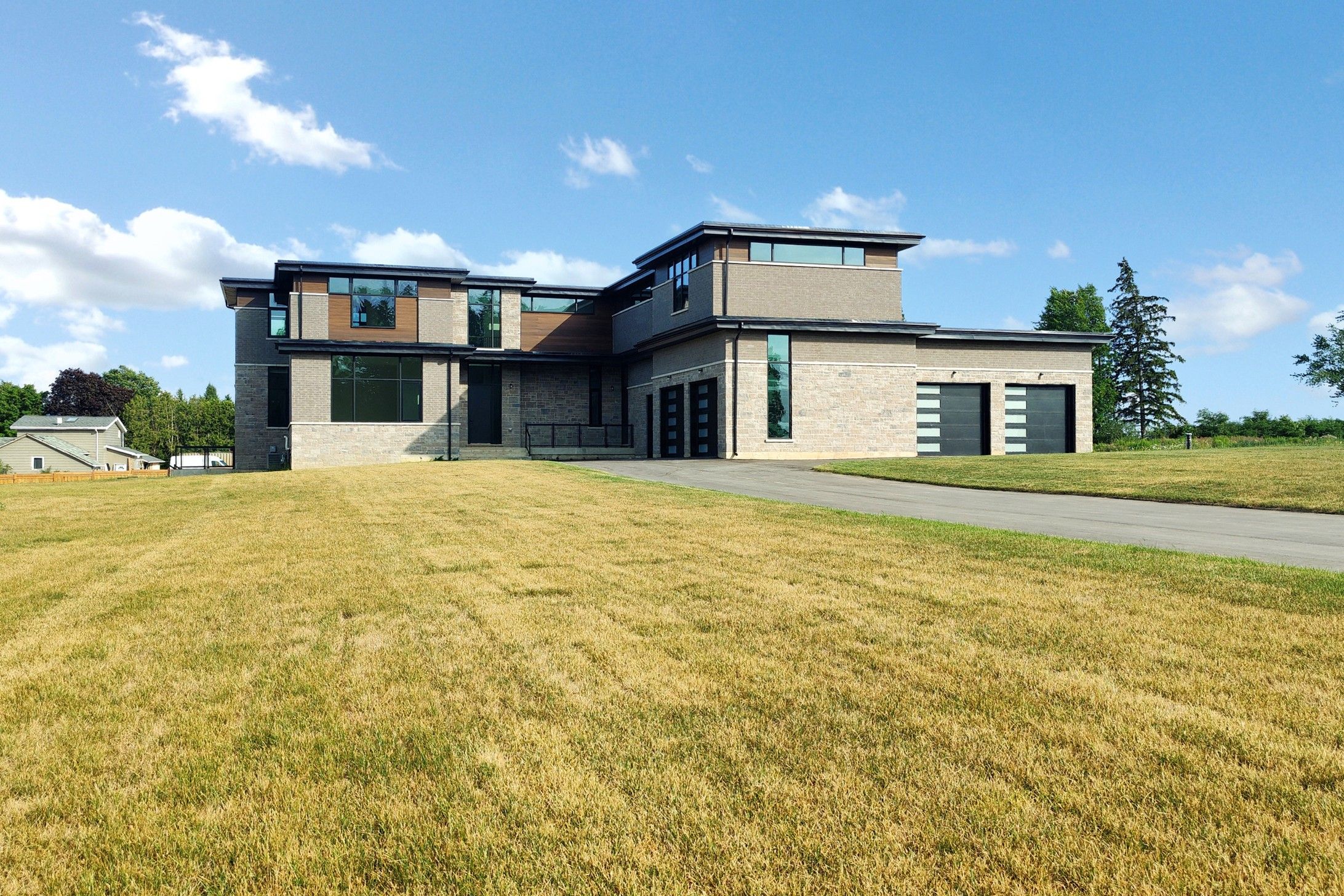$5,495,900
14 Sugarbush Court, Halton Hills, ON L7G 4S7
Georgetown, Halton Hills,
 Properties with this icon are courtesy of
TRREB.
Properties with this icon are courtesy of
TRREB.![]()
A brand new commanding estate residence on over 2 acres in Haltons most exclusive luxury enclave. The Wessex is a timeless architectural statement spanning nearly 9,000 sqft of total living space.Designed for scale and elegance, the home features a dramatic double-height foyer, grand entertaining rooms, a scullery-equipped chefs kitchen + spice Kitchen, and four private bedroom suites each with its own ensuite and walk-in. A private main floor office offers a quiet and sophisticated space for work or study, seamlessly integrated into the homes refined layout. A private elevator provides convenient access to all levels of the home. The lower level boasts a full-height walk-up basement with endless potential for a gym, theatre, wine room, or multi-generational living.
- HoldoverDays: 90
- Architectural Style: 2-Storey
- Property Type: Residential Freehold
- Property Sub Type: Detached
- DirectionFaces: North
- GarageType: Attached
- Directions: Winston Churchill Blvd / Vanless
- Tax Year: 2025
- Parking Features: Private
- ParkingSpaces: 10
- Parking Total: 15
- WashroomsType1: 1
- WashroomsType1Level: Main
- WashroomsType2: 4
- WashroomsType2Level: Second
- BedroomsAboveGrade: 4
- Interior Features: Carpet Free, Other, Sump Pump, Upgraded Insulation, Water Treatment
- Basement: Walk-Up, Finished
- Cooling: Central Air
- HeatSource: Gas
- HeatType: Forced Air
- ConstructionMaterials: Stone, Brick
- Roof: Shingles
- Pool Features: None
- Sewer: Septic
- Foundation Details: Concrete
- LotSizeUnits: Feet
- LotDepth: 349.79
- LotWidth: 222.39
| School Name | Type | Grades | Catchment | Distance |
|---|---|---|---|---|
| {{ item.school_type }} | {{ item.school_grades }} | {{ item.is_catchment? 'In Catchment': '' }} | {{ item.distance }} |


