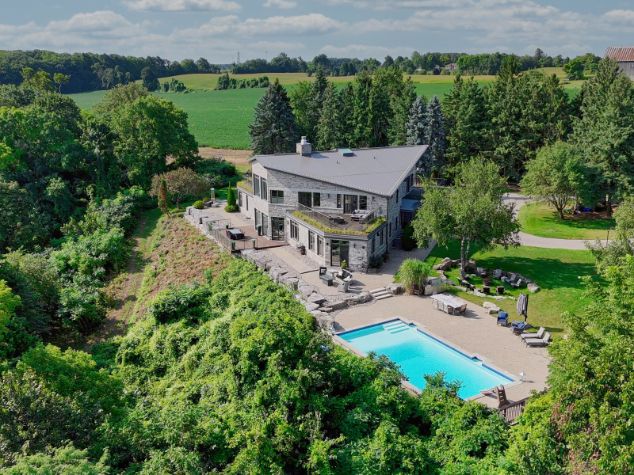$5,989,000
5500 Steeles Avenue W, Milton, ON L9T 2Y1
Rural Milton West, Milton,
 Properties with this icon are courtesy of
TRREB.
Properties with this icon are courtesy of
TRREB.![]()
You don't hear it at first. You feel it. The stillness. The quiet shift as you pass through the gates and life slows down. Set against the Niagara Escarpment on 13.5 acres of private forest, rolling lawns, and sunlit trails, this 6,042 sq ft modern estate is more than a home, its a place to exhale. A place where kids roam free, dogs lead the way, and every sunset feels like a show. Designed for real life and connection, the home blends clean-lined architecture with natures warmth. Soaring 24-ft ceilings and floor-to-ceiling glass flood the open interior with light and views that stretch for miles. Wide-plank floors, soft wood tones, and bold glass balance sophistication and serenity. Mornings begin barefoot on warm floors, coffee in hand, dog waiting at the door. The kitchen is sleek, spacious, built for gathering. Bake cookies at the island, host birthday dinners, or enjoy quiet Sunday mornings while kids play nearby. With five bedrooms and seven bathrooms, there's space to spread out and come together. The main-floor suite is a sanctuary: spa-like, sunlit, tucked away. A separate guest, nanny, or in-law wing offers flexibility for multi-generational living or private hosting. Outside, ten walkouts invite you into nature: a pool framed by forest, winding trails to a stream, and Malibu-style decks with glass railings and a green roof edge. Perfect for summer BBQs, barefoot dances at dusk, or stargazing under quiet skies. Parking for guests, premium insulation for four-season comfort, and a 2.5-acre field, ready for a pony, hobby farm, or more space to roam. This isn't just about square footage or finishes (though exceptional). Its about what this place gives back: space to breathe. Room to grow. A slower rhythm filled with moments that matter. From sunrise coffees to starlit swims, this is a home your family will never outgrow. Its home, in every sense of the word.
- HoldoverDays: 60
- Architectural Style: 2-Storey
- Property Type: Residential Freehold
- Property Sub Type: Detached
- DirectionFaces: South
- GarageType: Attached
- Directions: Directions Between Bell School Line and Tremaine Road - Property located on South Side of Steeles Avenue West
- Tax Year: 2024
- Parking Features: Circular Drive, Inside Entry, Private, Private Triple, RV/Truck
- ParkingSpaces: 20
- Parking Total: 22
- WashroomsType1: 1
- WashroomsType1Level: Main
- WashroomsType2: 1
- WashroomsType2Level: Main
- WashroomsType3: 2
- WashroomsType3Level: Main
- WashroomsType4: 2
- WashroomsType4Level: Second
- WashroomsType5: 1
- WashroomsType5Level: Second
- BedroomsAboveGrade: 5
- Fireplaces Total: 1
- Interior Features: Sump Pump, Central Vacuum, Water Purifier, Auto Garage Door Remote, Bar Fridge, Built-In Oven, In-Law Capability, Primary Bedroom - Main Floor
- Basement: Crawl Space
- Cooling: Central Air
- HeatSource: Propane
- HeatType: Heat Pump
- LaundryLevel: Main Level
- ConstructionMaterials: Stone
- Exterior Features: Landscaped, Patio, Privacy, Deck, Controlled Entry
- Roof: Metal
- Pool Features: Inground
- Sewer: Septic
- Water Source: Artesian Well
- Foundation Details: Poured Concrete
- Topography: Wooded/Treed, Hillside
- Parcel Number: 249630047
- LotSizeUnits: Feet
- LotDepth: 1451
- LotWidth: 586.89
- PropertyFeatures: Wooded/Treed, Greenbelt/Conservation, Ravine, School Bus Route
| School Name | Type | Grades | Catchment | Distance |
|---|---|---|---|---|
| {{ item.school_type }} | {{ item.school_grades }} | {{ item.is_catchment? 'In Catchment': '' }} | {{ item.distance }} |


