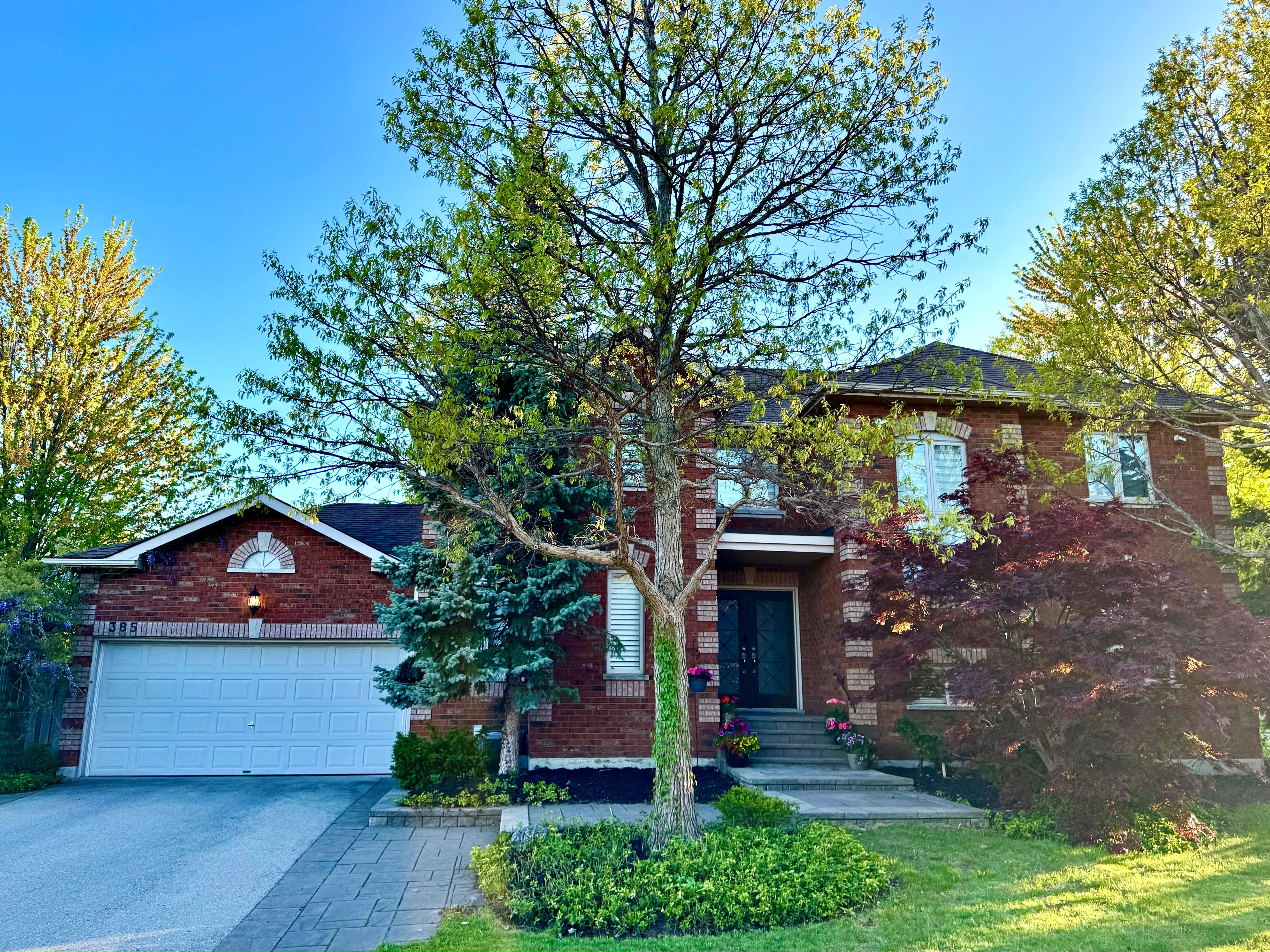$1,699,000
385 Ambleside Drive, Oakville, ON L6H 6P4
1015 - RO River Oaks, Oakville,
 Properties with this icon are courtesy of
TRREB.
Properties with this icon are courtesy of
TRREB.![]()
Stunning 4+1 bedroom home in the heart of River Oaks, offering over 2300 sqft above grade plus a beautifully finished basement! This impeccably maintained, move-in ready gem is loaded with upgrades: custom hardwood staircase, smooth ceilings, crown moulding, pot lights, designer light fixtures, custom window coverings, and hardwood flooring throughout. The main level features a spacious living room, elegant dining area, cozy family room with gas fireplace, and a custom kitchen with granite countertops, stainless steel appliances, and a walk-out to your private backyard oasis. Upstairs, the primary suite offers a renovated 4-pc ensuite and walk-in closet, along with 3 additional generously sized bedrooms. The fully finished basement includes a 5th bedroom, a large rec room, and a spa-like 3-pc bathroom with steam shower and heated floors. The professionally landscaped backyard is an entertainers dream complete with two stone patios, a pergola, full irrigation system, and your very own hot tub where you can soak under the stars. Designer Ethan Allen and vintage-style furnishings, all in excellent condition available for separate purchase. Steps to top-rated schools, parks, trails, hospital, shopping, and highways.
- HoldoverDays: 90
- Architectural Style: 2-Storey
- Property Type: Residential Freehold
- Property Sub Type: Detached
- DirectionFaces: East
- GarageType: Attached
- Directions: East of Neyagawa Blvd, South of Dundas St W
- Tax Year: 2025
- ParkingSpaces: 4
- Parking Total: 6
- WashroomsType1: 2
- WashroomsType1Level: Second
- WashroomsType2: 1
- WashroomsType2Level: Main
- WashroomsType3: 1
- WashroomsType3Level: Basement
- BedroomsAboveGrade: 4
- BedroomsBelowGrade: 1
- Interior Features: Built-In Oven, Auto Garage Door Remote, Central Vacuum, Countertop Range, ERV/HRV, Guest Accommodations, In-Law Suite, Rough-In Bath, Steam Room, Storage, Upgraded Insulation, Water Heater, Water Purifier, Water Softener, Water Treatment, Ventilation System, Sauna
- Basement: Full
- Cooling: Central Air
- HeatSource: Gas
- HeatType: Forced Air
- LaundryLevel: Main Level
- ConstructionMaterials: Brick, Stucco (Plaster)
- Roof: Asphalt Shingle
- Pool Features: None
- Sewer: Sewer
- Foundation Details: Concrete
- Parcel Number: 249240694
- LotSizeUnits: Feet
- LotDepth: 111.55
- LotWidth: 58.9
| School Name | Type | Grades | Catchment | Distance |
|---|---|---|---|---|
| {{ item.school_type }} | {{ item.school_grades }} | {{ item.is_catchment? 'In Catchment': '' }} | {{ item.distance }} |


