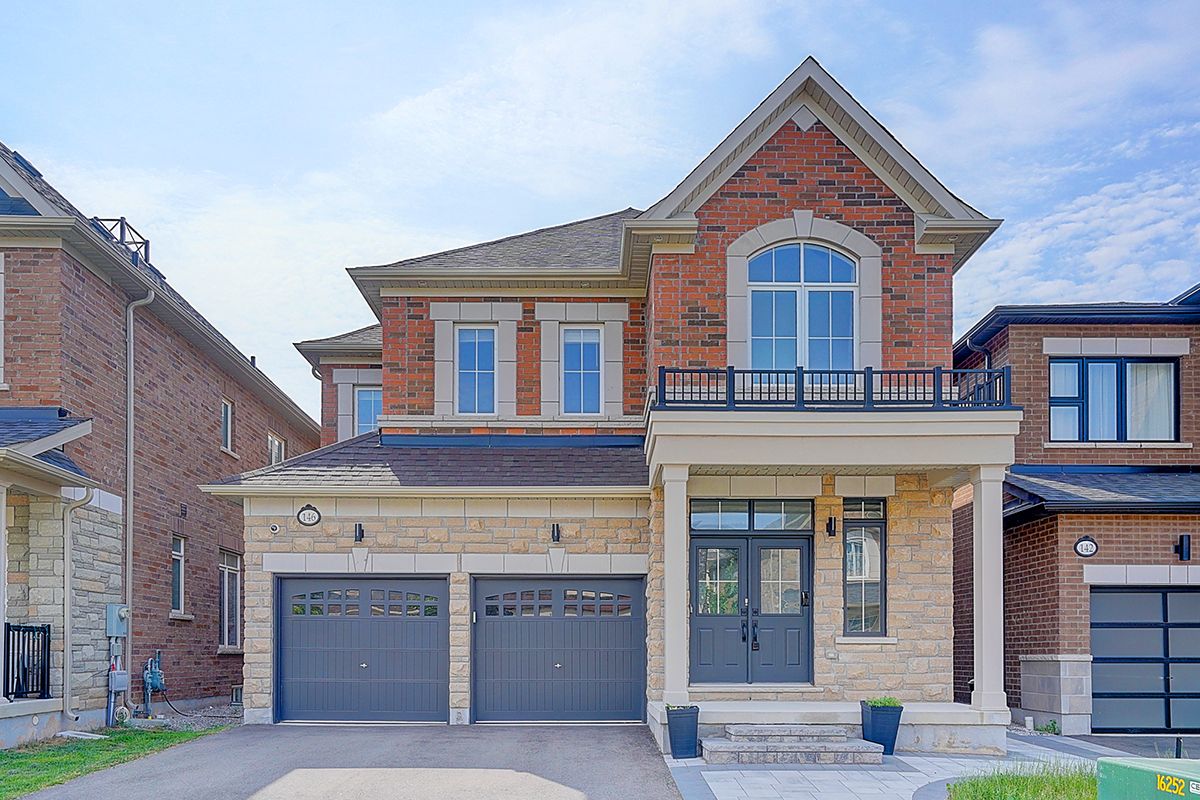$1,998,000
146 Petgor Path, Oakville, ON L6H 0Y6
1008 - GO Glenorchy, Oakville,
 Properties with this icon are courtesy of
TRREB.
Properties with this icon are courtesy of
TRREB.![]()
Welcome to this beautifully maintained 3-year-old detached home, situated in the highly sought-after Glenorchy community in Rural Oakville. $$$ Spent On Upgrades. This spacious 4-bedroom, 5-bathroom residence offers a thoughtfully designed layout with 9-foot smooth ceilings on both the main and second floors, and seamless flooring throughout. The open-concept main level features a bright and elegant family room that flows into a chef-inspired kitchen equipped with top-of-the-line appliances, 36" WOLF gas cooktop, built-in MIELE fridge & freezer, steam oven & oven. A large quartz island, modern LED chandeliers, and custom accent finishes further elevate the space. The breakfast area walks out to a covered porch, perfect for relaxing or entertaining. Four generously sized bedrooms offer comfort and privacy. The primary suite includes a walk-in closet and a luxurious five-piece ensuite with a frameless glass shower and a soaker tub. A spacious and bright second-floor laundry room adds everyday convenience. A separate side entrance provided by the builder and a professionally finished basement offer potential income. A newly fenced backyard with interlocking! Ideally located across from Settlers Wood Forest and within walking distance to Zachary Pond and Dr. David R. Williams Public School, this home is in a top-tier school district that includes French Immersion and IB programs at White Oaks Secondary School. It is just minutes from shopping, community centers, hospitals, major highways (403/407), and future schools, including the modern North Oakville East Secondary School set to open in 2026. Offering a perfect balance of luxury, comfort, and convenience, this is an exceptional opportunity to enjoy one of Oakvilles most vibrant and family-friendly neighbourhoods.
- HoldoverDays: 90
- Architectural Style: 2-Storey
- Property Type: Residential Freehold
- Property Sub Type: Detached
- DirectionFaces: North
- GarageType: Attached
- Directions: 6th Line & Dundas
- Tax Year: 2024
- Parking Features: Front Yard Parking
- ParkingSpaces: 2
- Parking Total: 4
- WashroomsType1: 1
- WashroomsType1Level: Ground
- WashroomsType2: 1
- WashroomsType2Level: Second
- WashroomsType3: 1
- WashroomsType3Level: Second
- WashroomsType4: 1
- WashroomsType4Level: Second
- WashroomsType5: 1
- WashroomsType5Level: Basement
- BedroomsAboveGrade: 4
- Fireplaces Total: 1
- Interior Features: Built-In Oven, Auto Garage Door Remote, Carpet Free, Ventilation System
- Basement: Finished
- Cooling: Central Air
- HeatSource: Gas
- HeatType: Forced Air
- LaundryLevel: Upper Level
- ConstructionMaterials: Brick, Stone
- Roof: Asphalt Shingle
- Pool Features: None
- Sewer: Sewer
- Foundation Details: Concrete
- Parcel Number: 249295599
- LotSizeUnits: Feet
- LotDepth: 90.05
- LotWidth: 38.12
- PropertyFeatures: Park, Rec./Commun.Centre, School, Fenced Yard
| School Name | Type | Grades | Catchment | Distance |
|---|---|---|---|---|
| {{ item.school_type }} | {{ item.school_grades }} | {{ item.is_catchment? 'In Catchment': '' }} | {{ item.distance }} |


