$3,249,000
33 Wenonah Drive, Mississauga, ON L5G 3W2
Port Credit, Mississauga,

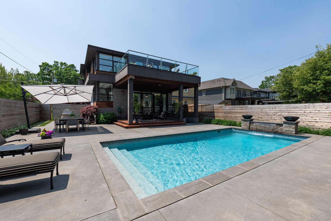
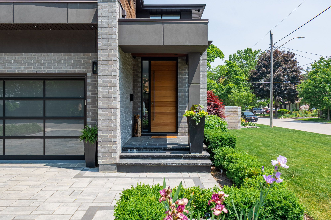
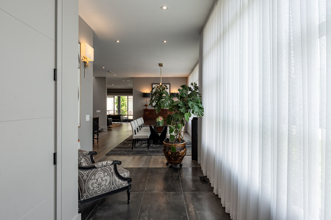
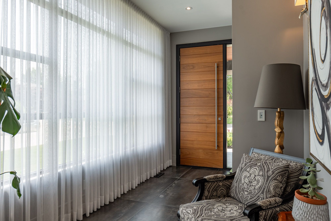

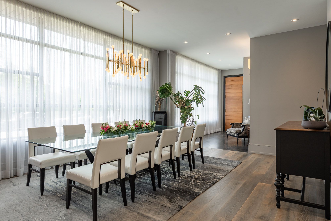
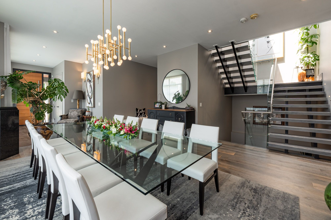
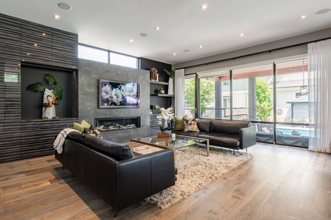
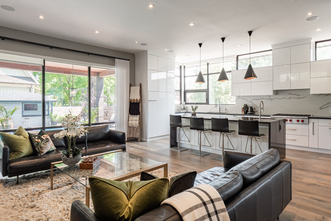

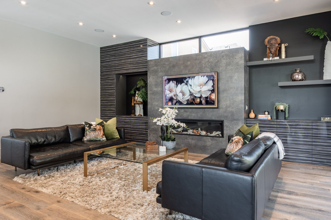
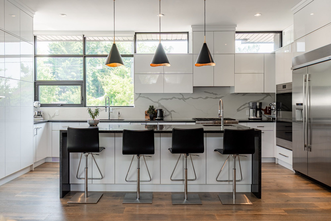
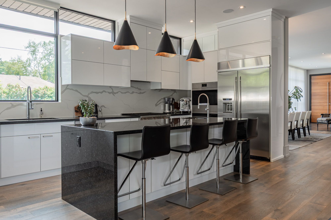
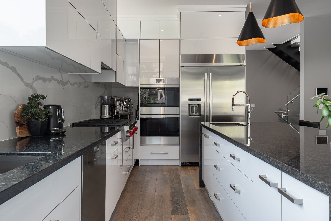
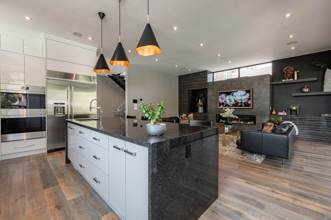
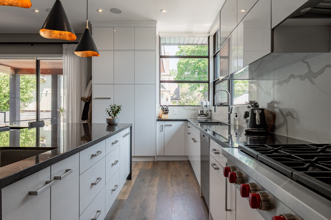
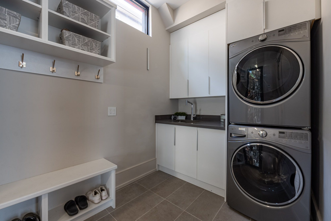
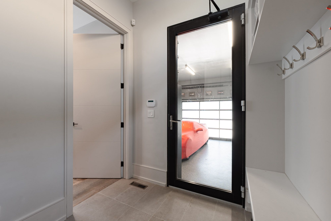
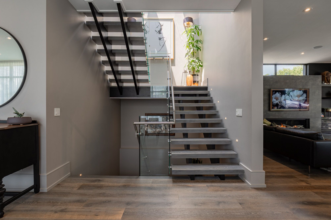
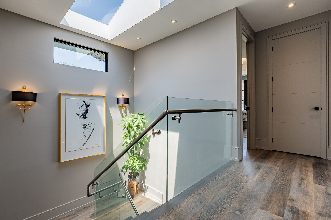
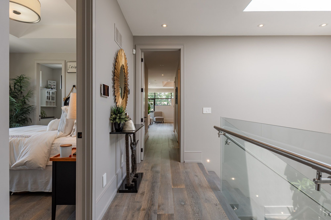
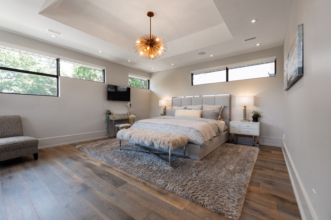
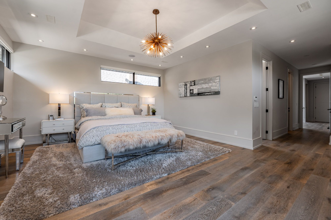
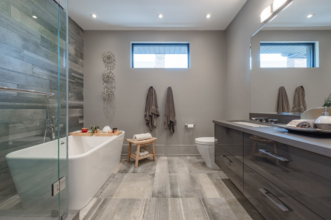
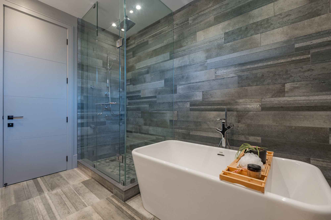
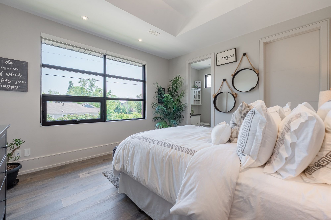
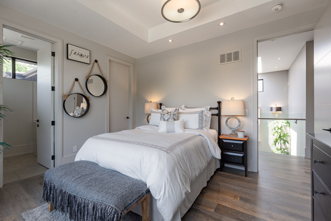
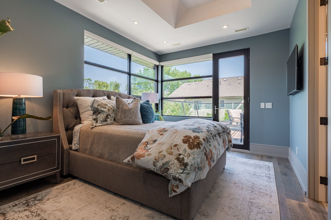
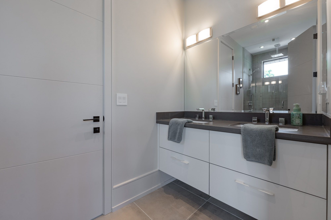
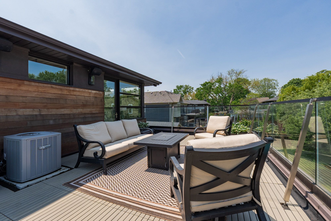
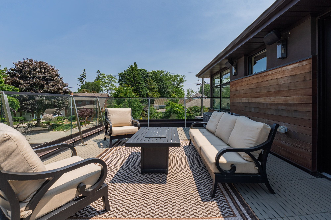
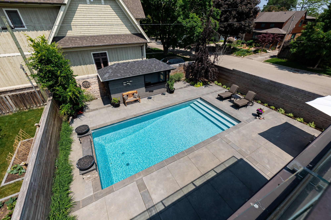
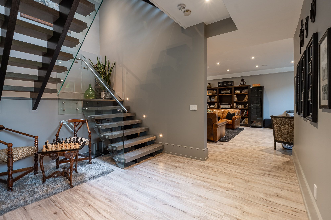
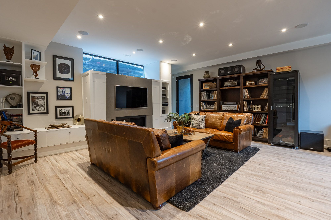
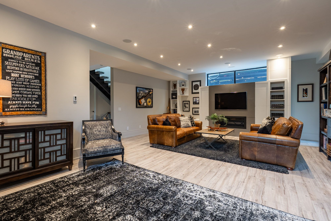
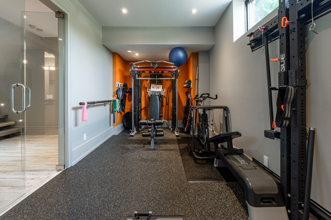
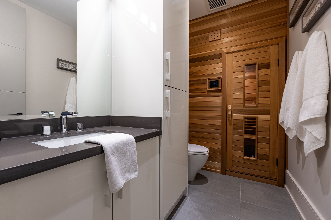
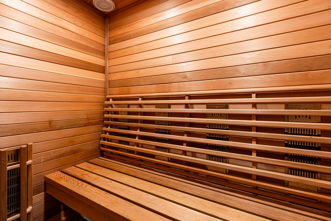
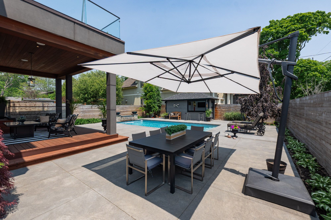
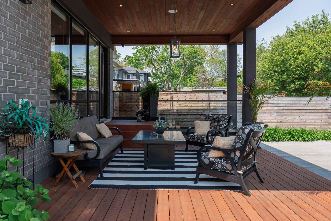
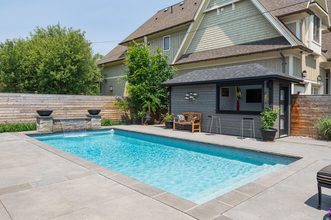
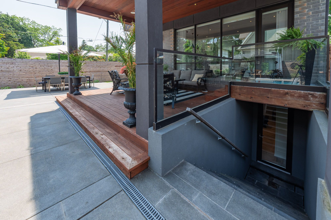
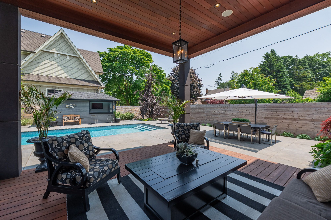
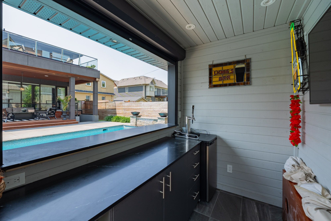
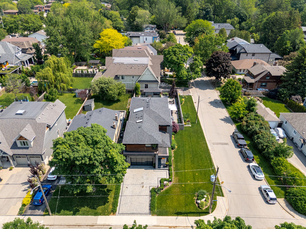
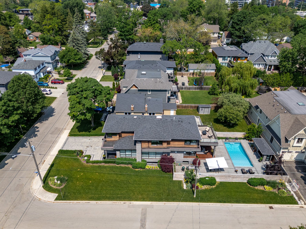
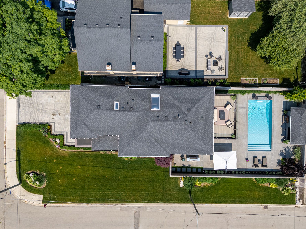
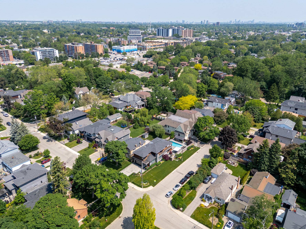
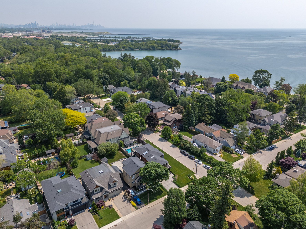
 Properties with this icon are courtesy of
TRREB.
Properties with this icon are courtesy of
TRREB.![]()
This custom-built modern residence, inspired by West Coast design, is located in the highly sought-after Port Credit Village area of Mississauga. Crafted with a focus on entertaining, functionality, and comfort, this home offers the utmost in luxury living. Its clean lines and seamless flow create an open-concept, sunlit floor plan that enhances the living experience. The standout kitchen features an oversized waterfall island, high-end appliances, and sleek cabinetry that overlooks the backyard oasis. The primary suite boasts expansive windows with south-facing views of the charming neighbourhood, a custom walk-in closet, and a spa-like ensuite with heated floors. All bedrooms include ensuites and walk-in closets, with one bedroom offering a walkout to a sundeck overlooking the backyard. The walk-up basement is an entertainer's dream, complete with a gym and infrared sauna. The low-maintenance, resort-style backyard is truly breathtaking, featuring a Solda Pool, cabana, and covered patio, perfect for indoor/outdoor living. Additional features include a smart home system, heated garage floors, a generator, and proximity to Lake Ontario, waterfront trails, shops, and fantastic restaurants. The property is close to a marina, highways, GO Train, airport, and downtown Toronto, offering an excellent school system. This residence offers the complete package for those seeking luxury and convenience in one of Mississauga's most sought-after neighbourhoods. LUXURY CERTIFIED.
- HoldoverDays: 60
- Architectural Style: 2-Storey
- Property Type: Residential Freehold
- Property Sub Type: Detached
- DirectionFaces: East
- GarageType: Built-In
- Directions: Onaway Rd. & Wenonah Dr.
- Tax Year: 2024
- Parking Features: Private Double
- ParkingSpaces: 4
- Parking Total: 6
- WashroomsType1: 1
- WashroomsType1Level: Main
- WashroomsType2: 1
- WashroomsType2Level: Second
- WashroomsType3: 2
- WashroomsType3Level: Second
- WashroomsType4: 1
- WashroomsType4Level: Lower
- BedroomsAboveGrade: 4
- Interior Features: Garburator, Guest Accommodations, Water Heater Owned, Sauna, Generator - Full
- Basement: Finished, Walk-Up
- Cooling: Central Air
- HeatSource: Gas
- HeatType: Forced Air
- LaundryLevel: Main Level
- ConstructionMaterials: Brick
- Exterior Features: Privacy, Porch, Deck, Landscaped
- Roof: Asphalt Shingle
- Pool Features: Inground, Salt
- Sewer: Sewer
- Foundation Details: Unknown
- Parcel Number: 134860206
- LotSizeUnits: Feet
- LotDepth: 150
- LotWidth: 50
- PropertyFeatures: Library, Park, Public Transit, Marina
| School Name | Type | Grades | Catchment | Distance |
|---|---|---|---|---|
| {{ item.school_type }} | {{ item.school_grades }} | {{ item.is_catchment? 'In Catchment': '' }} | {{ item.distance }} |

