$2,258,000
1385 Greendale Terrace, Oakville, ON L6M 1W6
1007 - GA Glen Abbey, Oakville,
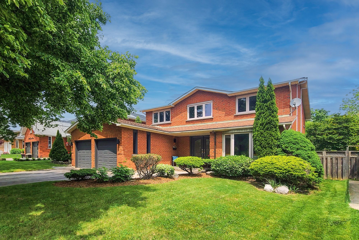

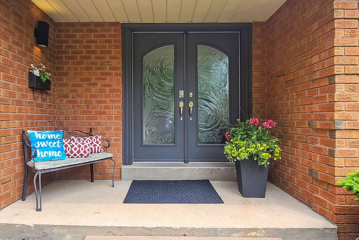
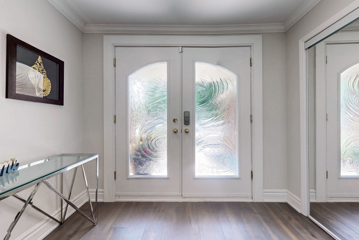
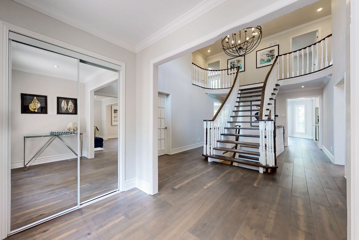
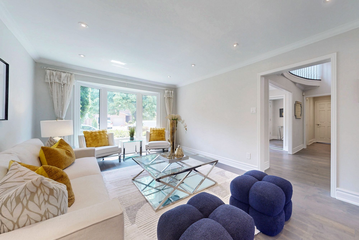
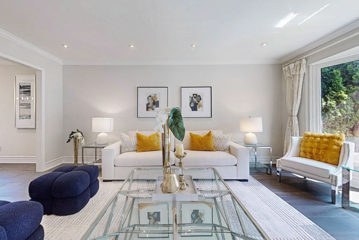
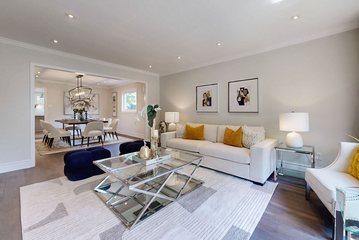
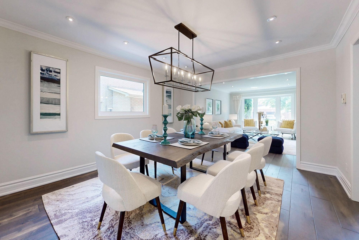
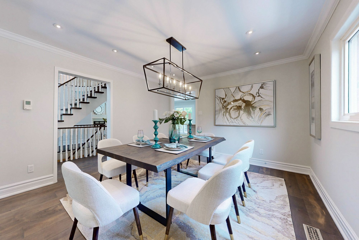
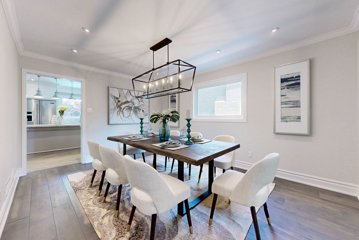

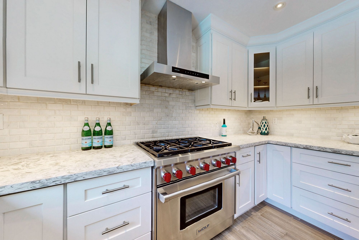
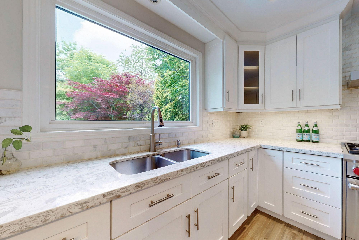
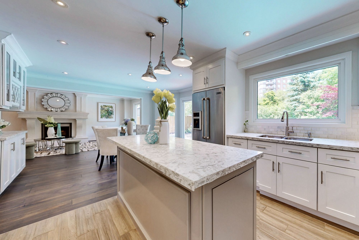
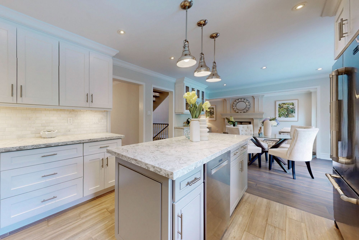
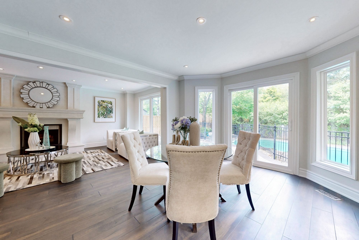
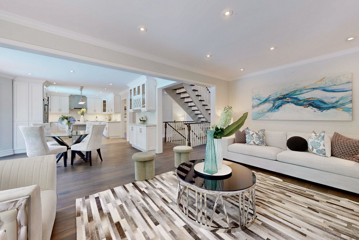
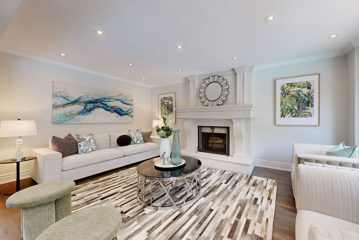
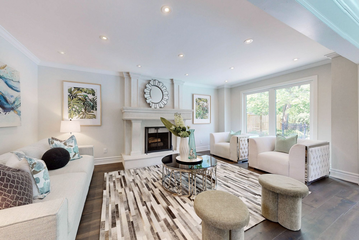
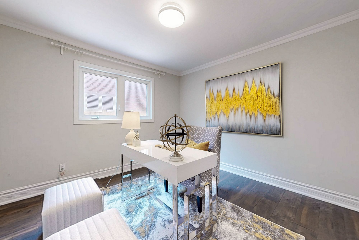
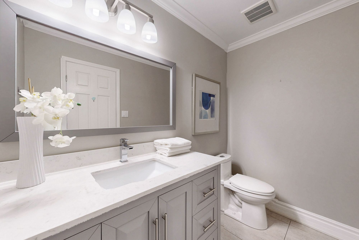
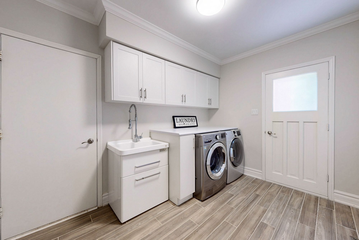

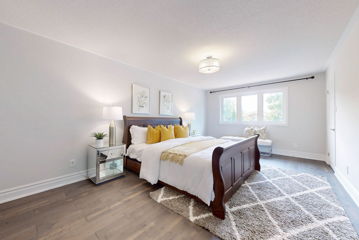
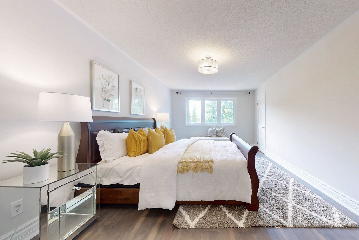
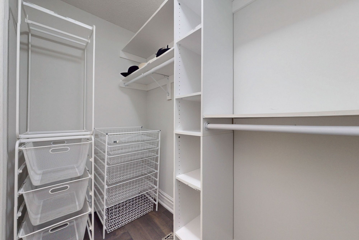
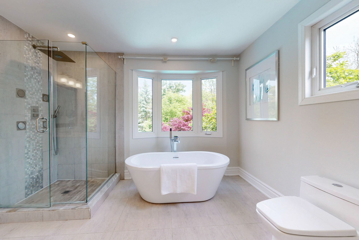
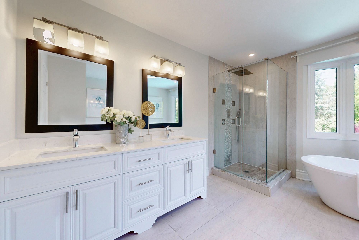
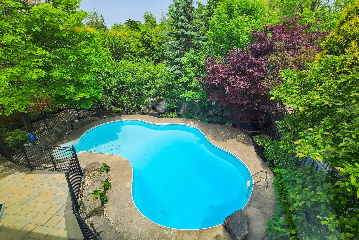
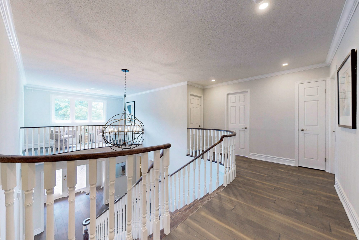
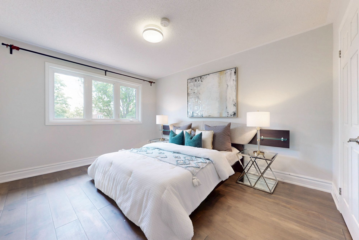
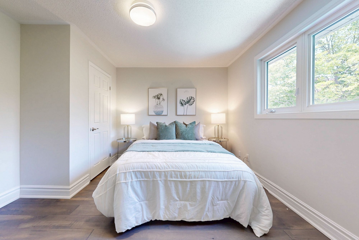


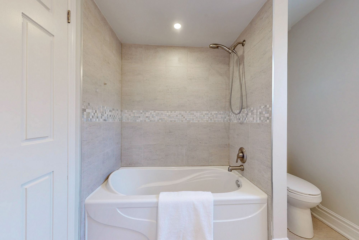
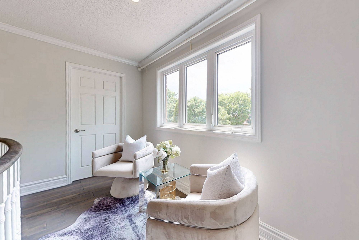





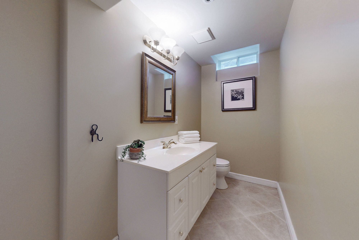
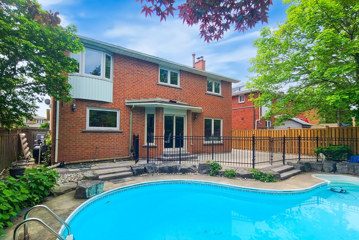
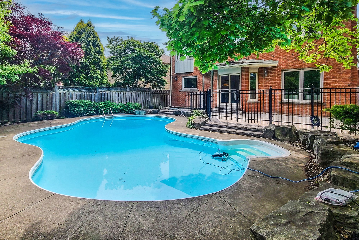
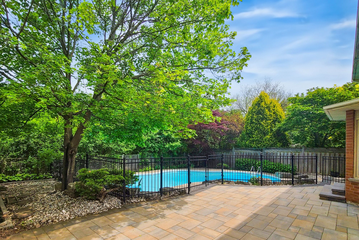
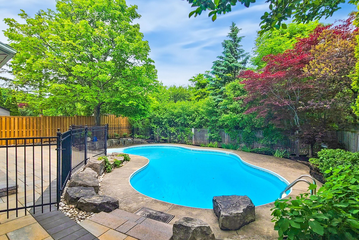
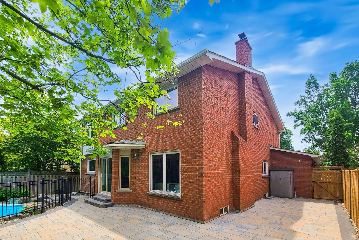
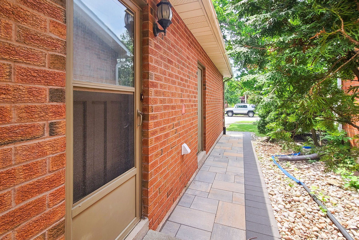
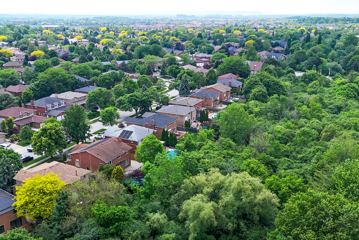
 Properties with this icon are courtesy of
TRREB.
Properties with this icon are courtesy of
TRREB.![]()
Welcome to 1385 Greendale Terrace ravine-backed elegance in the heart of Glen Abbey, located in one of Oakvilles top school districts. Just a short walk to Abbey Park High School, Pilgrim Wood Public School, and the Glen Abbey Community Centre. This beautifully updated 4-bedroom, 4-bathroom home is tucked on a quiet, family-friendly street and backs directly onto a lush ravine with mature trees and a walking trail, offering rare natural privacy and scenic views year-round.Inside, a dramatic butterfly staircase with floating steps and a designer chandelier sets the tone for the tasteful finishes throughout. The main floor features wide-plank engineered hardwood, a bright living room, formal dining room, and a renovated kitchen with quartz countertops, Wolf gas cooktop, JennAir fridge, and oversized windows overlooking the ravine. The breakfast area opens to the backyard patio through sliding glass doors. The spacious family room features a classic fireplace and large windows framing the treetop views. A main-floor office, powder room, and laundry room with garage and side-yard access complete the layout.Upstairs, the primary suite includes a walk-in closet and a luxurious 5-piece ensuite with freestanding tub, glass shower, and double sinks. Three additional bedrooms share an updated bathroom, and the open landing offers a cozy reading or study nook.The basement has been newly refreshed with vinyl flooring and light, modern wall paint. It offers a spacious recreation area, vintage wet bar, built-in media wall, gas fireplace, full bathroom, and generous storage.The backyard is a true retreat with a curved in-ground pool, interlock patio, mature landscaping, and direct access to the ravineperfect for relaxing or entertaining. A rare opportunity to own a move-in ready home with ravine views in one of Oakvilles most desirable communities.
- HoldoverDays: 120
- Architectural Style: 2-Storey
- Property Type: Residential Freehold
- Property Sub Type: Detached
- DirectionFaces: North
- GarageType: Attached
- Directions: Pilgrams/Windrush/Greendale
- Tax Year: 2024
- Parking Features: Private
- ParkingSpaces: 4
- Parking Total: 6
- WashroomsType1: 1
- WashroomsType1Level: Main
- WashroomsType2: 1
- WashroomsType2Level: Second
- WashroomsType3: 1
- WashroomsType3Level: Second
- WashroomsType4: 1
- WashroomsType4Level: Basement
- BedroomsAboveGrade: 4
- Fireplaces Total: 2
- Interior Features: Built-In Oven
- Basement: Finished
- Cooling: Central Air
- HeatSource: Gas
- HeatType: Forced Air
- ConstructionMaterials: Brick
- Roof: Asphalt Shingle
- Pool Features: Inground
- Sewer: Sewer
- Foundation Details: Unknown
- LotSizeUnits: Feet
- LotDepth: 121.97
- LotWidth: 54.99
- PropertyFeatures: Golf, Park, Public Transit, Ravine, Rec./Commun.Centre, School
| School Name | Type | Grades | Catchment | Distance |
|---|---|---|---|---|
| {{ item.school_type }} | {{ item.school_grades }} | {{ item.is_catchment? 'In Catchment': '' }} | {{ item.distance }} |

