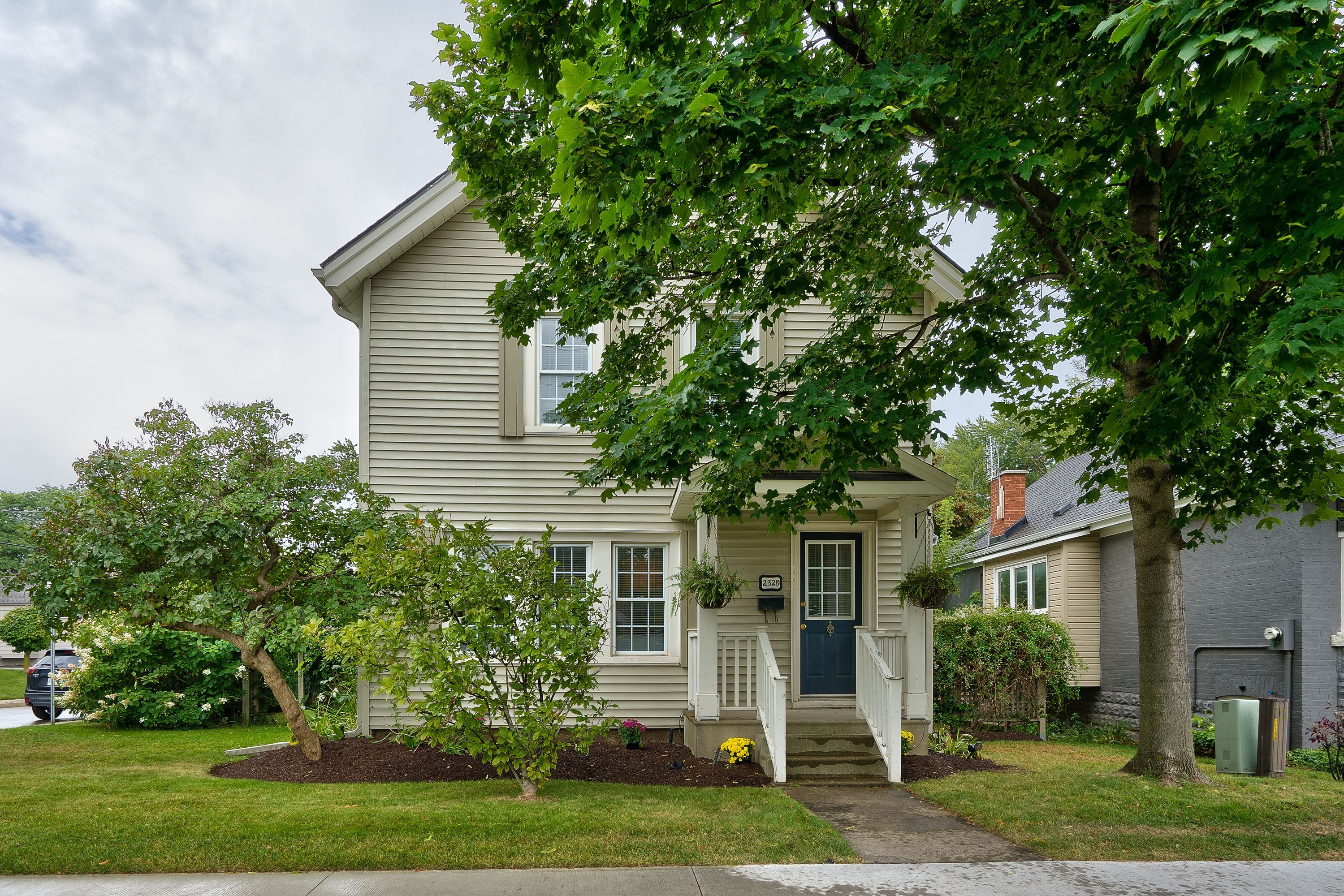$899,000
2328 New Street, Burlington, ON L7R 1J5
Brant, Burlington,
















































 Properties with this icon are courtesy of
TRREB.
Properties with this icon are courtesy of
TRREB.![]()
Charming, renovated 3 bedroom, 2 bathroom home in desirable South Burlington! This bright and beautiful home is ideally located in Burlington's vibrant core. New white oak wide-plank engineered hardwood floors throughout the main and 2nd floor give the home a modern flair. The spacious living room has a cozy atmosphere - perfect for relaxing evenings. The formal dining room has double French doors that open onto a large back deck - great for entertaining or enjoying peaceful summer nights. The renovated kitchen is a true showstopper, complete with striking black lower cabinets, crisp white uppers, an apron-front farmhouse sink, and stylish brass hardware, blending modern flair with timeless design. A second set of French doors in the kitchen also lead to the back deck. Upstairs, you'll find a serene primary bedroom, two additional bedrooms, and a fully renovated 4-piece bathroom, offering plenty of space for a growing family or home office needs. The finished basement provides a rec room, a convenient laundry area, as well as a 3-piece bath. Step outside into your private backyard oasis onto the spacious deck, or steal away to a separate private deck area, mature gardens, a handy garden shed, and a 2-car driveway that runs along the side of the home for easy parking. Situated close to parks, scenic trails, library, schools, and downtown Burlington's shopping, dining, and waterfront - this home offers the perfect combination of comfort, style, and an unbeatable location.
- HoldoverDays: 90
- Architectural Style: 2-Storey
- Property Type: Residential Freehold
- Property Sub Type: Detached
- DirectionFaces: South
- Directions: Guelph Line/ W on New St
- Tax Year: 2025
- Parking Features: Private Double
- ParkingSpaces: 2
- Parking Total: 2
- WashroomsType1: 1
- WashroomsType1Level: Second
- WashroomsType2: 1
- WashroomsType2Level: Basement
- BedroomsAboveGrade: 3
- Interior Features: Water Heater
- Basement: Full, Partially Finished
- Cooling: Central Air
- HeatSource: Gas
- HeatType: Forced Air
- LaundryLevel: Lower Level
- ConstructionMaterials: Vinyl Siding
- Exterior Features: Deck, Landscaped, Porch
- Roof: Asphalt Shingle
- Sewer: Sewer
- Foundation Details: Unknown
- Topography: Level
- Parcel Number: 070630097
- LotSizeUnits: Feet
- LotDepth: 110.54
- LotWidth: 45.83
- PropertyFeatures: Library, Public Transit, Rec./Commun.Centre, School, Lake/Pond, Arts Centre
| School Name | Type | Grades | Catchment | Distance |
|---|---|---|---|---|
| {{ item.school_type }} | {{ item.school_grades }} | {{ item.is_catchment? 'In Catchment': '' }} | {{ item.distance }} |

















































