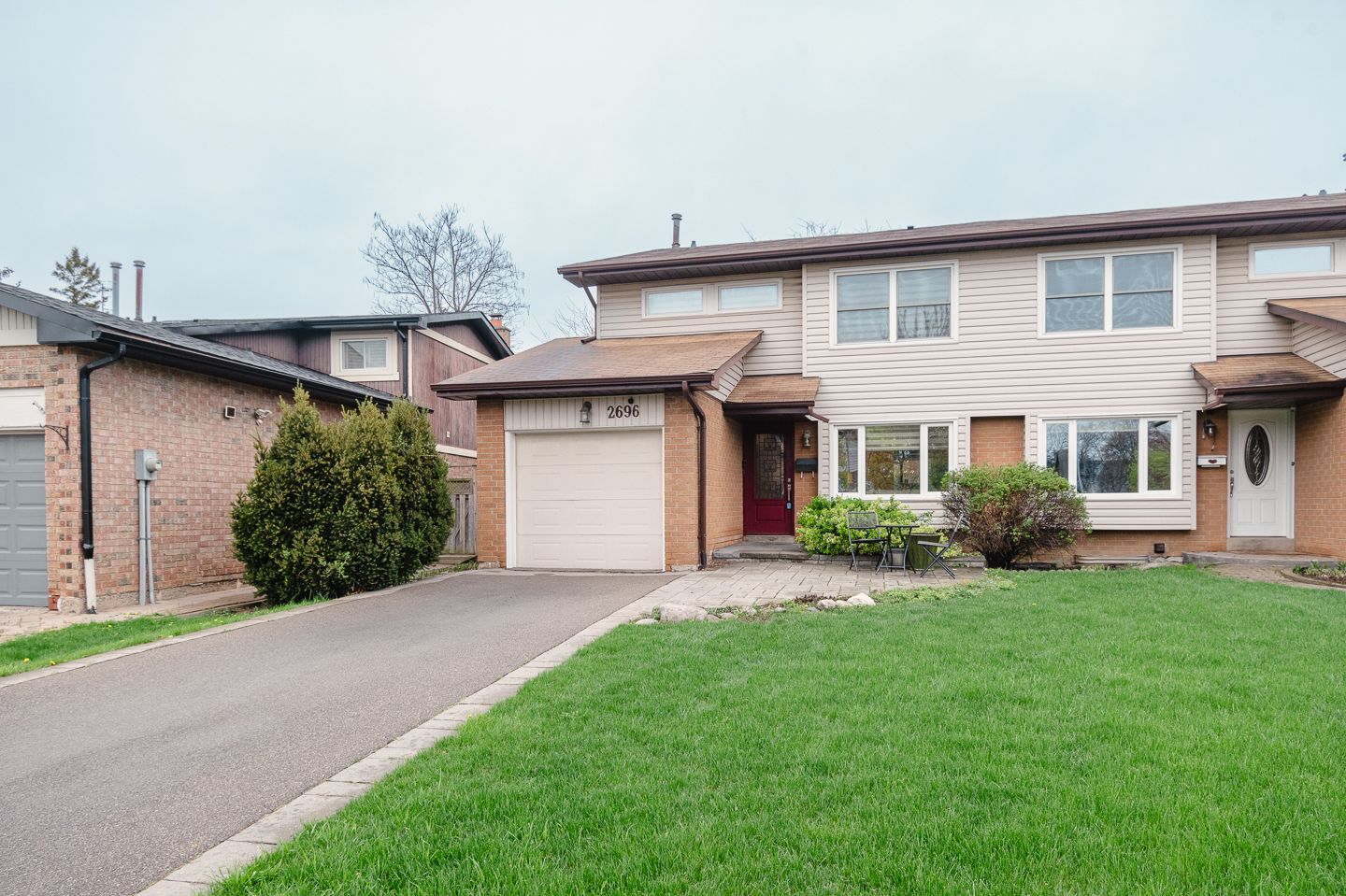$1,025,000
2696 Los Palmas Court, Mississauga, ON L5N 2G7
Meadowvale, Mississauga,










































 Properties with this icon are courtesy of
TRREB.
Properties with this icon are courtesy of
TRREB.![]()
This beautifully maintained 3-bedroom, 2.5-bathroom semi-detached home is nestled on one of the largest lots in the neighborhood. Located on a serene, family-friendly court, this home offers the perfect blend of space, tranquility and convenience. Stepping inside you are greeted by a warm, inviting layout. The spacious floorplan flows seamlessly throughout, while large windows flood the home with natural light. One of the standout features is the beautiful all-season solarium a fabulous space to invite the outdoors in! Whether you are enjoying your peaceful morning coffee or hosting friends and family for an intimate gathering, this airy sun-drenched space offers year-round comfort and charm. Upstairs, you'll find three generously sized bedrooms, including a spacious primary suite with closet and ensuite with two-person walk-in shower. The main bathrooms are fully renovated and thoughtfully designed. Outside, the expansive backyard, with deck and stone patio, offers endless possibilities for play, gardening, or simply relaxing in your own private oasis. The property has been lovingly cared for and it shows in every detail, from the landscaping to the tasteful upgrades throughout. Dont miss your chance to own this exceptional home in a highly sought-after community!
- HoldoverDays: 180
- Architectural Style: 2-Storey
- Property Type: Residential Freehold
- Property Sub Type: Semi-Detached
- DirectionFaces: West
- GarageType: Built-In
- Directions: Montevideo Rd/Glen Erin Dr/Los Palmas Crt
- Tax Year: 2024
- Parking Features: Private Double
- ParkingSpaces: 2
- Parking Total: 3
- WashroomsType1: 1
- WashroomsType1Level: Main
- WashroomsType2: 1
- WashroomsType2Level: Second
- WashroomsType3: 1
- WashroomsType3Level: Second
- BedroomsAboveGrade: 3
- Fireplaces Total: 1
- Interior Features: Auto Garage Door Remote, Floor Drain, Water Heater, Suspended Ceilings
- Basement: Full, Finished
- Cooling: Central Air
- HeatSource: Gas
- HeatType: Forced Air
- LaundryLevel: Lower Level
- ConstructionMaterials: Brick, Vinyl Siding
- Exterior Features: Deck, Landscaped, Patio
- Roof: Asphalt Shingle
- Sewer: Sewer
- Foundation Details: Poured Concrete
- Parcel Number: 132270040
- LotSizeUnits: Feet
- LotDepth: 125.2
- LotWidth: 27.23
- PropertyFeatures: Arts Centre, Cul de Sac/Dead End, Hospital, Lake/Pond, Park, Place Of Worship
| School Name | Type | Grades | Catchment | Distance |
|---|---|---|---|---|
| {{ item.school_type }} | {{ item.school_grades }} | {{ item.is_catchment? 'In Catchment': '' }} | {{ item.distance }} |











































