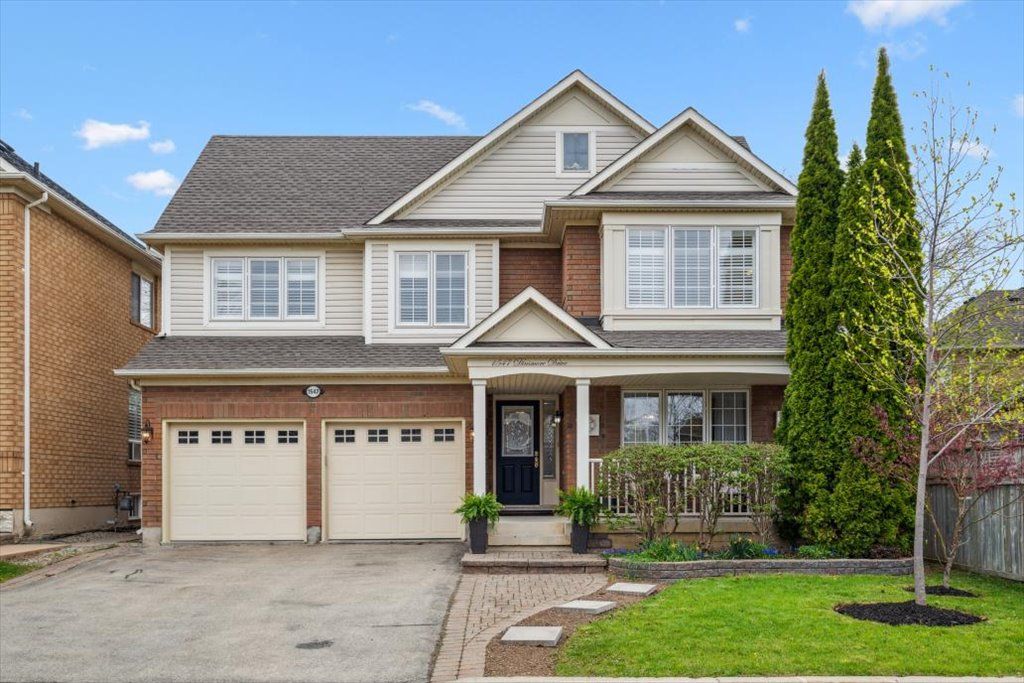$1,149,000
1547 Dinsmore Drive, Milton, ON L9T 5L5
1023 - BE Beaty, Milton,




































 Properties with this icon are courtesy of
TRREB.
Properties with this icon are courtesy of
TRREB.![]()
Welcome to this beautifully maintained and spacious home, perfectly nestled on a generously sized lot in the highly sought-after, family-friendly Beaty neighbourhood of Milton. With 3+1 bedrooms, 4 bathrooms, and a double-car garage, this home effortlessly blends comfort, functionality, and everyday convenience. Enjoy the rare bonus of no sidewalk, offering a large driveway ideal feature for multi-vehicle households. Step inside to a freshly painted interior, showcasing a thoughtfully designed and functional layout with spacious principal rooms throughout. Upstairs, you will find three generously sized bedrooms, while the fully finished basement adds versatility with an additional bedroom, family room and full bathroom, perfect for guests, a home office, or an in-law suite. The family room features a vaulted ceiling that creates an airy, open feel and an added a touch of elegance. Step outside to a warm, welcoming backyard complete with a brand-new pergola ideal space for entertaining or simply relaxing outdoors. Located within walking distance to parks, schools, and essential amenities, this home offers the perfect setting for family living. Don't miss the opportunity to own a home in one of Milton's most desirable communities!
- HoldoverDays: 60
- Architectural Style: 2-Storey
- Property Type: Residential Freehold
- Property Sub Type: Detached
- DirectionFaces: North
- GarageType: Attached
- Directions: Derry, south on Trudeau, right on Dinsmore.
- Tax Year: 2024
- ParkingSpaces: 2
- Parking Total: 4
- WashroomsType1: 1
- WashroomsType1Level: Ground
- WashroomsType2: 1
- WashroomsType2Level: Second
- WashroomsType3: 1
- WashroomsType3Level: Second
- WashroomsType4: 1
- WashroomsType4Level: Basement
- BedroomsAboveGrade: 3
- BedroomsBelowGrade: 1
- Fireplaces Total: 1
- Basement: Finished
- Cooling: Central Air
- HeatSource: Gas
- HeatType: Forced Air
- LaundryLevel: Main Level
- ConstructionMaterials: Brick, Metal/Steel Siding
- Roof: Asphalt Shingle
- Sewer: Sewer
- Foundation Details: Poured Concrete
- Parcel Number: 249360421
- LotSizeUnits: Feet
- LotDepth: 81.3
- LotWidth: 45.93
| School Name | Type | Grades | Catchment | Distance |
|---|---|---|---|---|
| {{ item.school_type }} | {{ item.school_grades }} | {{ item.is_catchment? 'In Catchment': '' }} | {{ item.distance }} |





































