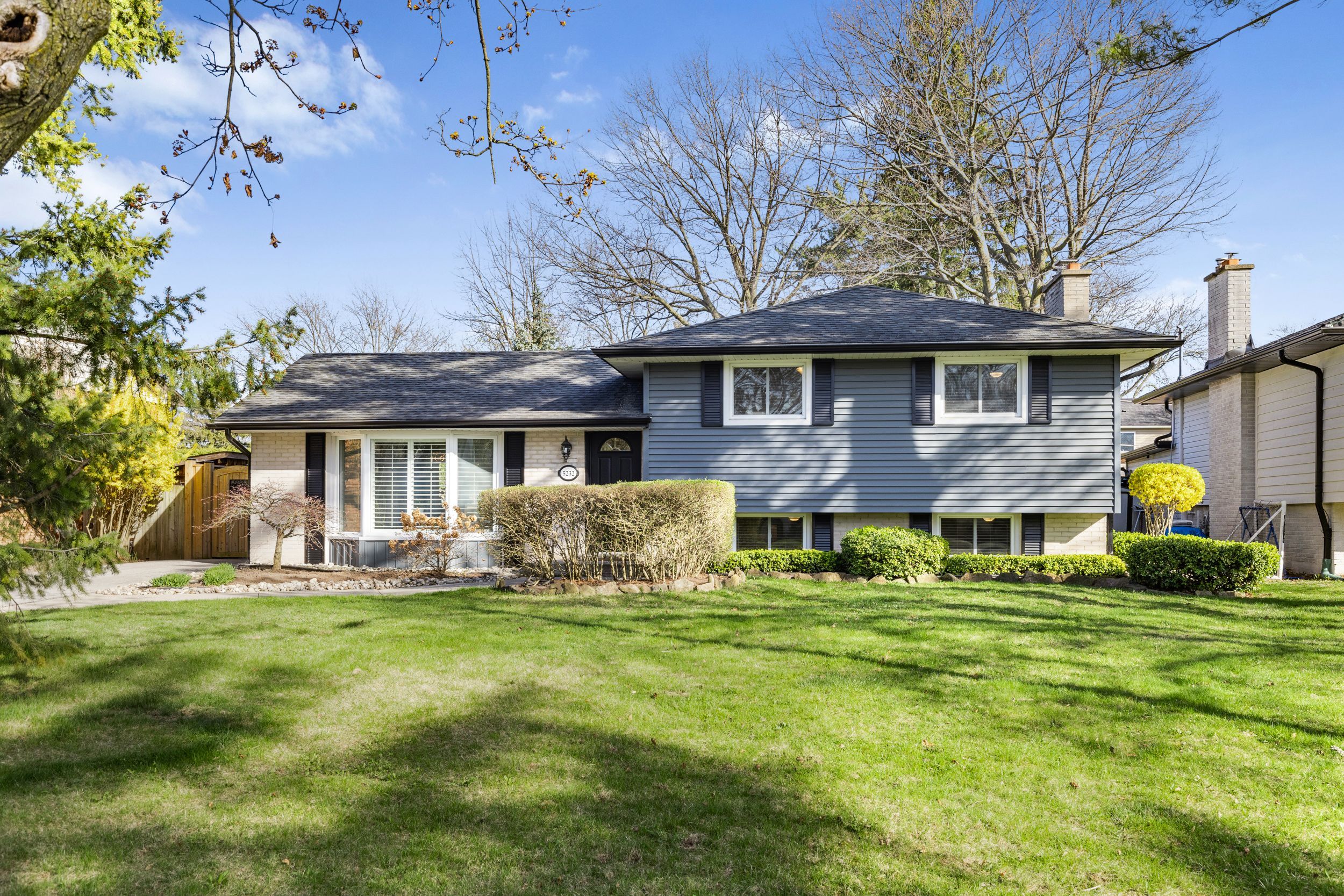$1,145,000
5232 Mulberry Drive, Burlington, ON L7L 3P4
Appleby, Burlington,









































 Properties with this icon are courtesy of
TRREB.
Properties with this icon are courtesy of
TRREB.![]()
BRIGHT & BEAUTIFUL Sidesplit in Elizabeth Gardens! Discover the charm of 5232 Mulberry Drive, nestled in one of Burlington's most serene and connected neighborhoods. This stunning side-split home boasts 3 spacious bedrooms and 1.5 bathrooms, perfect for family living. Situated on a very large, pool-sized lot on a tranquil street, this property offers ample space and privacy. As you step through the lovely French doors, you're welcomed into a bright and inviting living room featuring bay windows that flood the space with natural light. The separate dining room area is ideal for hosting gatherings with family and friends, and it opens onto a breathtaking backyard patio. Hardwood floors grace both the main and second levels, adding warmth and elegance throughout. The eat-in kitchen is fully equipped for all your culinary needs, complete with a window overlooking the picturesque backyard. Upstairs, the primary bedroom offers a large closet, accompanied by two additional bedrooms and a well-appointed 4-piece main bathroom. For entertainment, the cozy lower-level rec room provides a retreat with large windows, a wood fireplace (as-is condition), and a convenient 2-piece bathroom. A separate back door in the foyer leads you outside to a HUGE, fully fenced, PRIVATE backyard, beautifully landscaped with mature trees, two sheds, and stunning gardens. Plenty of storage space in the crawl space. Located just a 5-minute drive from the lake and steps away from schools, parks, and shopping. This home is close to the Go Train and major highways, offering endless possibilities in a highly sought-after neighborhood. Don't miss out on the opportunity to call this exquisite property your home. Visit and witness the pride of ownership that is evident throughout. Come and experience the lifestyle that awaits you at 5232 Mulberry Drive!
- HoldoverDays: 60
- Architectural Style: Sidesplit 3
- Property Type: Residential Freehold
- Property Sub Type: Detached
- DirectionFaces: South
- Directions: New Street to Meadowhill Road to Mullberry Drive
- Tax Year: 2024
- ParkingSpaces: 3
- Parking Total: 3
- WashroomsType1: 1
- WashroomsType1Level: Second
- WashroomsType2: 1
- WashroomsType2Level: Lower
- BedroomsAboveGrade: 3
- Fireplaces Total: 1
- Interior Features: Water Heater
- Basement: Full, Finished
- Cooling: Central Air
- HeatSource: Gas
- HeatType: Forced Air
- LaundryLevel: Lower Level
- ConstructionMaterials: Brick, Vinyl Siding
- Exterior Features: Deck, Patio, Privacy, Year Round Living
- Roof: Asphalt Shingle
- Sewer: Other
- Foundation Details: Block
- Parcel Number: 070090019
- LotSizeUnits: Feet
- LotDepth: 121.26
- LotWidth: 61.7
- PropertyFeatures: School, School Bus Route, Rec./Commun.Centre, Place Of Worship, Library, Public Transit
| School Name | Type | Grades | Catchment | Distance |
|---|---|---|---|---|
| {{ item.school_type }} | {{ item.school_grades }} | {{ item.is_catchment? 'In Catchment': '' }} | {{ item.distance }} |










































