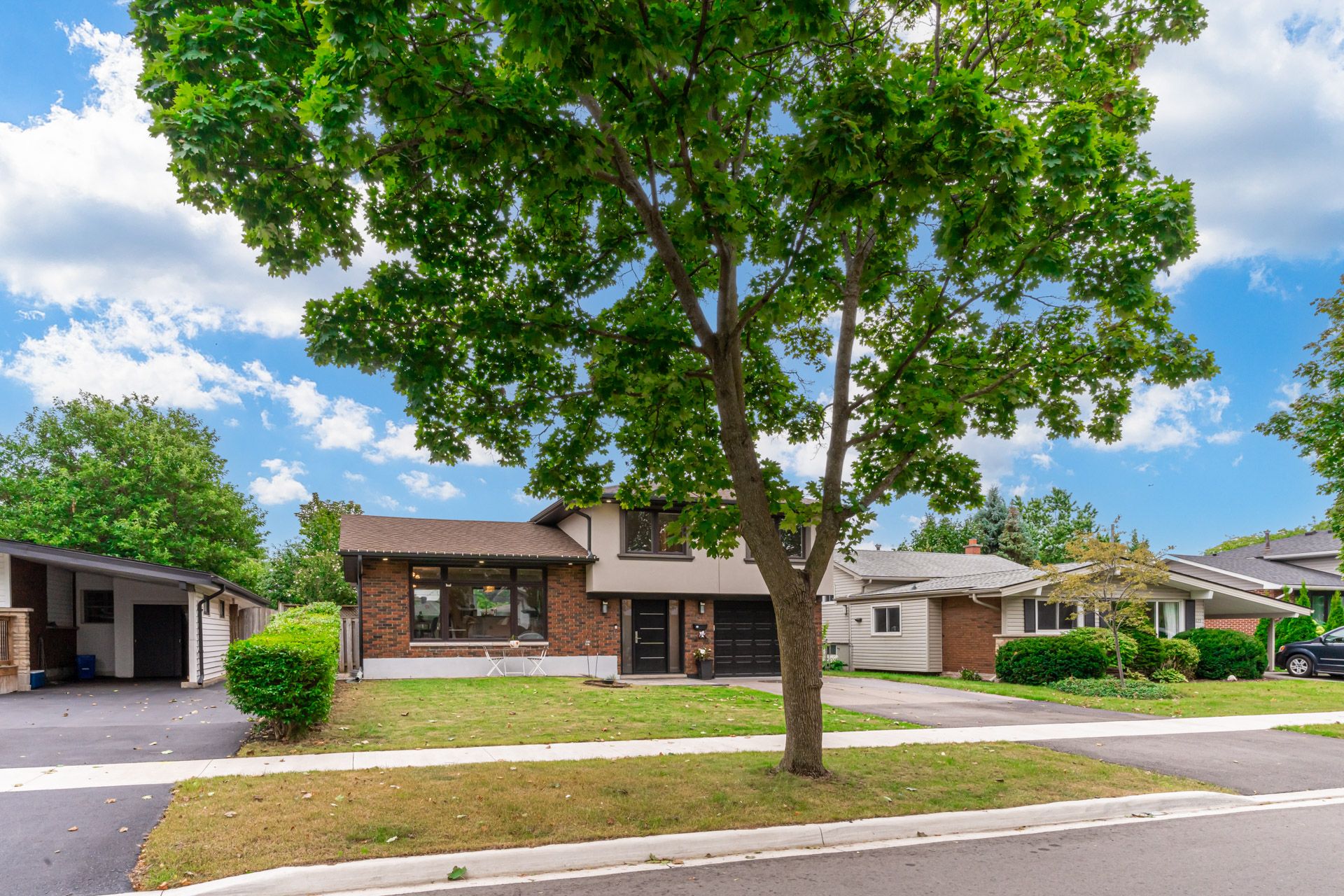$1,299,000
625 Braemore Road, Burlington, ON L7N 3E6
Roseland, Burlington,










































 Properties with this icon are courtesy of
TRREB.
Properties with this icon are courtesy of
TRREB.![]()
Welcome to this beautifully updated home nestled in one of Burlingtons most prestigious neighborhoods, just minutes from the QEW, GO stations, and scenic Lakeshore Road. This thoughtfully designed residence offers a bright, open-concept layout featuring a sunlit family room, elegant dining area, and a custom kitchen with quartz countertops, high-end stainless steel appliances, and a large island ideal for entertaining. The home boasts three spacious bedrooms, including a primary with double closets, and a fully renovated bathroom with quartz finishes. The versatile lower level provides additional living space with a cozy family room, a fourth bedroom, a full bath, a powder room, and a separate laundry areaperfect for use as an in-law or nanny suite, or for generating rental income. Step outside into your private backyard oasis, complete with mature landscaping, a two-tiered deck, and a pergola designed for outdoor relaxation. Recent upgrades include new windows and doors (2021), a roof replacement (2016), a 200-amp electrical panel with a 40-amp EV charger outlet, and a separate entrance for added flexibility. Offering modern style, functionality, and exceptional location, this home is a rare gem not to be missed.
- HoldoverDays: 90
- Architectural Style: Sidesplit 3
- Property Type: Residential Freehold
- Property Sub Type: Detached
- DirectionFaces: South
- GarageType: Attached
- Directions: Walkers Line to Braemore Rd
- Tax Year: 2024
- ParkingSpaces: 4
- Parking Total: 5
- WashroomsType1: 1
- WashroomsType1Level: Third
- WashroomsType2: 1
- WashroomsType2Level: Basement
- WashroomsType3: 1
- WashroomsType3Level: Basement
- BedroomsAboveGrade: 5
- Interior Features: Storage, Water Heater
- Basement: Finished
- Cooling: Central Air
- HeatSource: Gas
- HeatType: Forced Air
- LaundryLevel: Upper Level
- ConstructionMaterials: Brick, Stucco (Plaster)
- Roof: Asphalt Shingle
- Sewer: Sewer
- Foundation Details: Poured Concrete
- Parcel Number: 070520143
- LotSizeUnits: Feet
- LotDepth: 100
- LotWidth: 50
| School Name | Type | Grades | Catchment | Distance |
|---|---|---|---|---|
| {{ item.school_type }} | {{ item.school_grades }} | {{ item.is_catchment? 'In Catchment': '' }} | {{ item.distance }} |











































