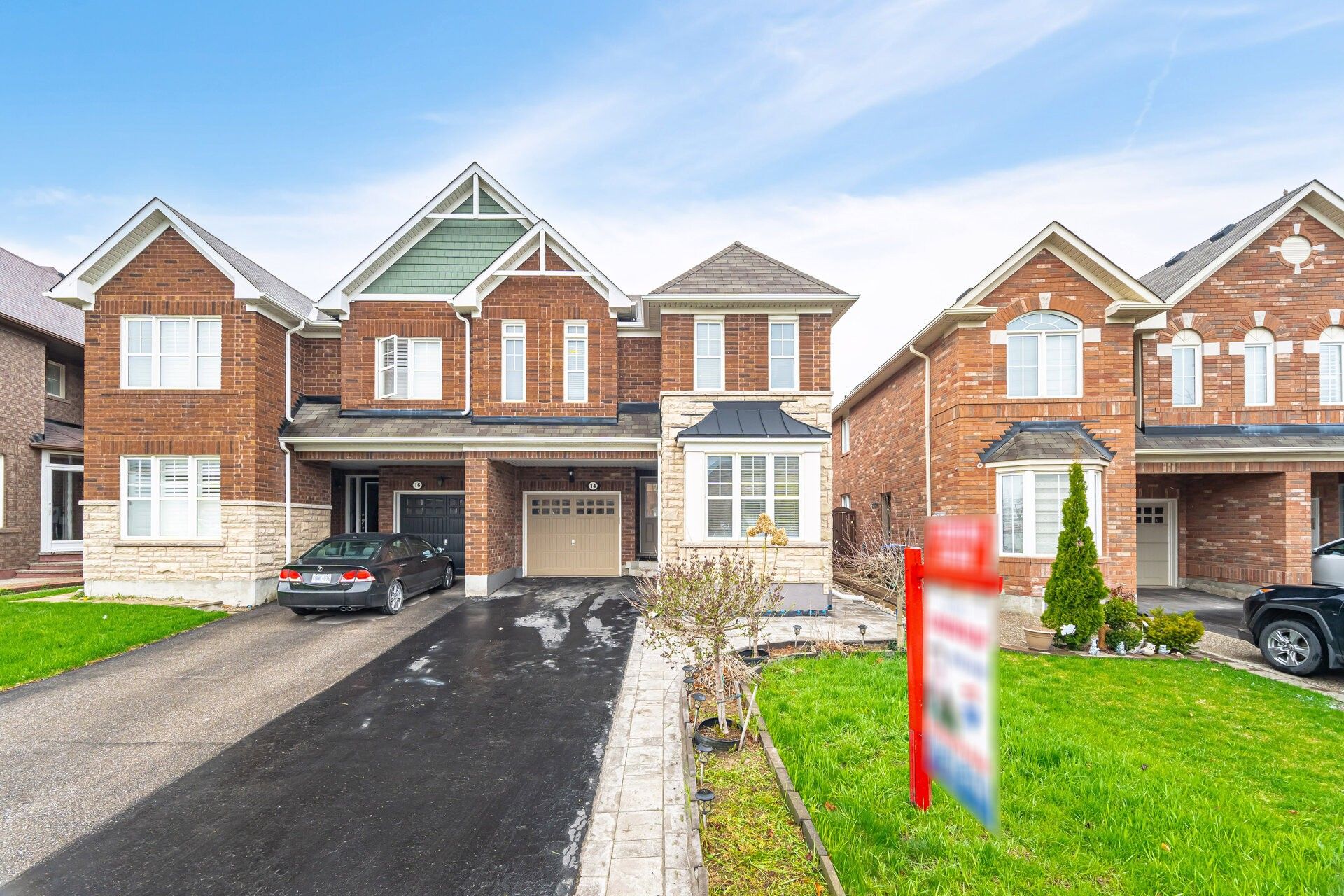$1,049,900
14 Apple Valley Way, Brampton, ON L6P 3P8
Bram East, Brampton,























 Properties with this icon are courtesy of
TRREB.
Properties with this icon are courtesy of
TRREB.![]()
Aprx 1900 Sq Ft!! Come & Check Out This Very Well Maintained & Newly Painted Semi-Detached Home. Open Concept Layout On The Main Floor With Spacious Living, Family & Dining Room. Oak Engineered Hardwood On The Main Floor. Upgraded Kitchen Is Equipped With Granite Countertop & S/S Appliances!! Second Floor Offers 4 Good Size Bedrooms. Master Bedroom With Ensuite Bath & Walk-in Closet. Interlocking On The Side & Backyard, New Under Cabinet Range Hood, New Kitchen Faucet, All Light Fixtures Replaced With Led Lights. Separate Entrance To Unfinished Basement.
- Architectural Style: 2-Storey
- Property Type: Residential Freehold
- Property Sub Type: Semi-Detached
- DirectionFaces: East
- GarageType: Built-In
- Directions: Castlemore/Hwy 50
- Tax Year: 2024
- Parking Features: Private
- ParkingSpaces: 3
- Parking Total: 4
- WashroomsType1: 1
- WashroomsType1Level: Main
- WashroomsType2: 1
- WashroomsType2Level: Second
- WashroomsType3: 1
- WashroomsType3Level: Second
- BedroomsAboveGrade: 4
- Interior Features: Other
- Basement: Unfinished, Separate Entrance
- Cooling: Central Air
- HeatSource: Gas
- HeatType: Forced Air
- LaundryLevel: Upper Level
- ConstructionMaterials: Brick
- Roof: Other
- Sewer: Sewer
- Foundation Details: Other
- Lot Features: Irregular Lot
- LotSizeUnits: Feet
- LotDepth: 92.9
- LotWidth: 26.78
- PropertyFeatures: School
| School Name | Type | Grades | Catchment | Distance |
|---|---|---|---|---|
| {{ item.school_type }} | {{ item.school_grades }} | {{ item.is_catchment? 'In Catchment': '' }} | {{ item.distance }} |
























