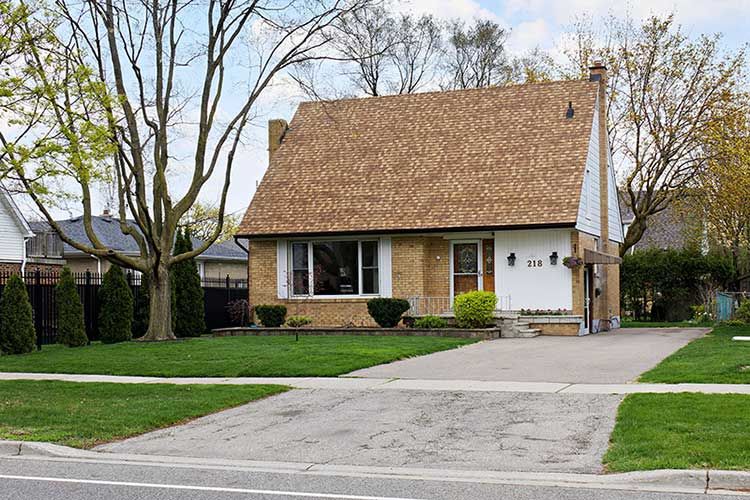$1,149,000
218 Renforth Drive, Toronto, ON M9C 2K9
Markland Wood, Toronto,


















































 Properties with this icon are courtesy of
TRREB.
Properties with this icon are courtesy of
TRREB.![]()
Welcome to 218 Renforth Drive located in Central Etobicoke in the Markland Wood area. First time offered by original owners, this detached 1.5 storey brick home with large rooms has great natural lighting and plenty of parking with a spacious 5 - car private driveway. Over 1400 sqft across 2 levels. Upstairs, 2 large bedrooms with ample closet space, 4pc bathroom and loads of storage. The main floor offers an eat-in kitchen, a 2 pc powder room and a versatile bedroom overlooking the backyard, ideal for guests or home office. The living room features a cozy gas fireplace with huge picture window views, while the dining room includes a walk-out to a large deck perfect for relaxing and entertaining. Private treed backyard space with sunny south exposure! Separate side door entrance to the basement. Unfinished rec room, workshop, bright laundry area and good-sized cold cellar. Family-friendly neighbourhood just steps to Bloordale Park, biking and walking paths, tennis courts, excellent schools. Short walk to Starbucks and steps to Bloor Street. Located near major TTC bus routes with access to Kipling Subway Station and GO Train for easy commuting. Nearby shopping at Cloverdale Mall and Sherway Gardens. Easy highway access to downtown and the airport. You will be very happy to call 218 Renforth Drive your new home!
- HoldoverDays: 60
- Architectural Style: 1 1/2 Storey
- Property Type: Residential Freehold
- Property Sub Type: Detached
- DirectionFaces: South
- Directions: Bloor/Renforth
- Tax Year: 2024
- Parking Features: Private
- ParkingSpaces: 5
- Parking Total: 5
- WashroomsType1: 1
- WashroomsType1Level: Main
- WashroomsType2: 1
- WashroomsType2Level: Second
- BedroomsAboveGrade: 3
- Basement: Separate Entrance, Unfinished
- Cooling: Central Air
- HeatSource: Gas
- HeatType: Forced Air
- LaundryLevel: Lower Level
- ConstructionMaterials: Aluminum Siding, Brick
- Exterior Features: Deck, Patio
- Roof: Asphalt Shingle
- Sewer: Sewer
- Foundation Details: Concrete Block
- Topography: Flat
- LotSizeUnits: Feet
- LotDepth: 105
- LotWidth: 50
- PropertyFeatures: Arts Centre, Golf, Park, Public Transit, River/Stream, School
| School Name | Type | Grades | Catchment | Distance |
|---|---|---|---|---|
| {{ item.school_type }} | {{ item.school_grades }} | {{ item.is_catchment? 'In Catchment': '' }} | {{ item.distance }} |



















































