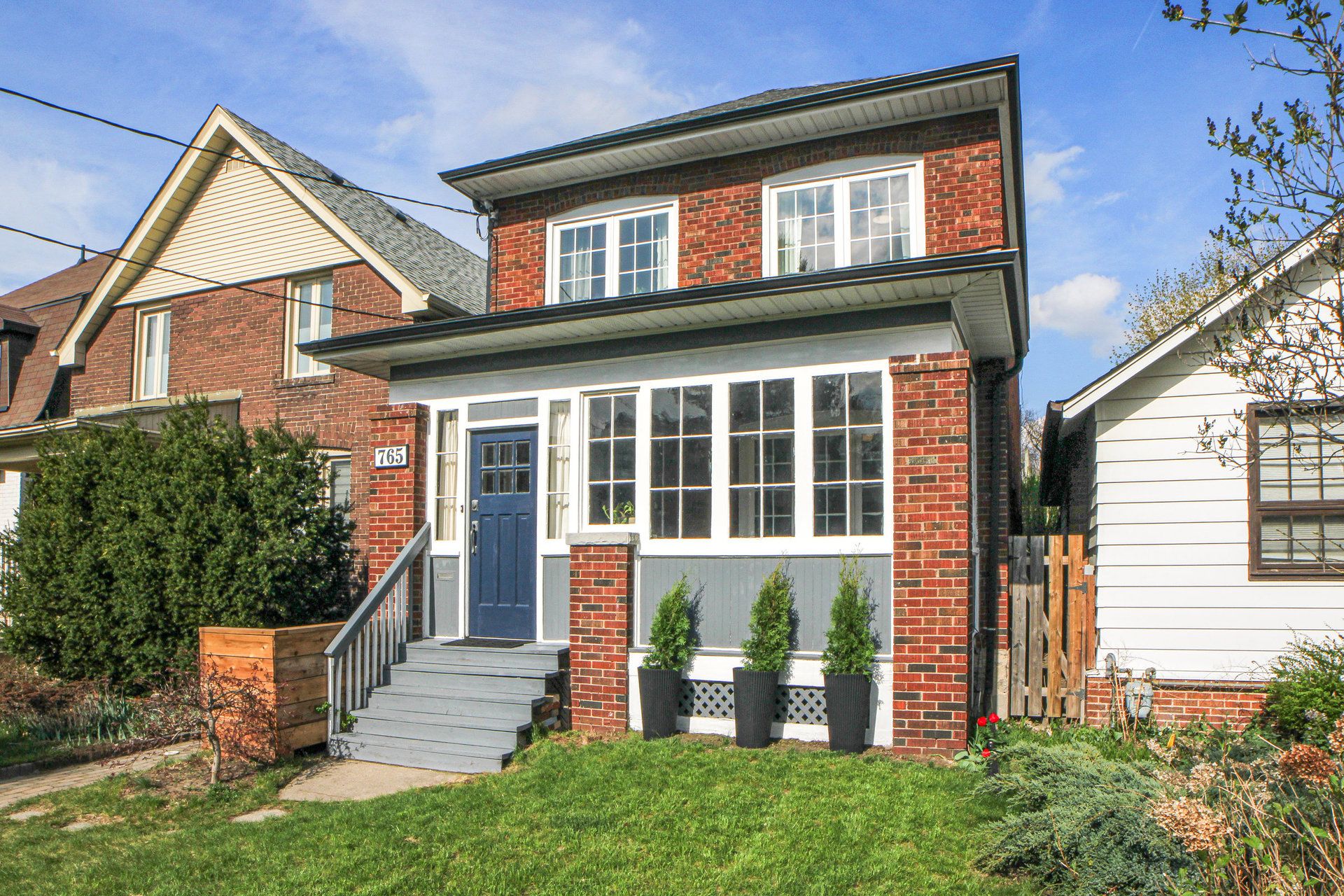$1,499,000
765 Windermere Avenue, Toronto, ON M6S 3M5
Runnymede-Bloor West Village, Toronto,




























 Properties with this icon are courtesy of
TRREB.
Properties with this icon are courtesy of
TRREB.![]()
Discover a true treasure! 765 Windermere Avenue offers a chance to sprinkle your magic on a detached dazzler, complete with classic oak trim and charming stained glass windows. Step into a sunny enclosed porch, perfect for sneaky afternoon snoozes. Experience a seamless transition between the living and dining spaces, leading to an updated kitchen that boasts impressive storage and abundant countertop space for all your cooking adventures. Upstairs, you'll find four bright bedrooms and a bathroom with timeless appeal. Imagine chill weekends on the back patio and garden, just waiting for those summer BBQs. Friday nights transform into epic movie marathons in the lower-level family room. The partially finished basement with a separate entrance offers extra living space, whether it's for a media room, additional storage, or a guest suite with its own bathroom. This gem comes with a detached two-car garage and laneway access. Dreaming of a laneway suite? The 23 x 147 ft lot is your canvas of possibilities. Nestled in a family-friendly neighbourhood with top-notch schools, parks, and easy access to public transit and Bloor Street shops. Could this be your dream home?
- HoldoverDays: 90
- Architectural Style: 2-Storey
- Property Type: Residential Freehold
- Property Sub Type: Detached
- DirectionFaces: East
- GarageType: Detached
- Directions: Jane/Annette
- Tax Year: 2025
- Parking Features: Lane
- Parking Total: 2
- WashroomsType1: 1
- WashroomsType1Level: Upper
- WashroomsType2: 1
- WashroomsType2Level: Lower
- BedroomsAboveGrade: 4
- Interior Features: Storage, Upgraded Insulation, Water Heater Owned
- Basement: Separate Entrance, Partially Finished
- Cooling: Wall Unit(s)
- HeatSource: Gas
- HeatType: Radiant
- ConstructionMaterials: Brick, Hardboard
- Exterior Features: Porch Enclosed, Deck
- Roof: Shingles
- Sewer: Sewer
- Foundation Details: Other
- LotSizeUnits: Feet
- LotDepth: 147
- LotWidth: 23
- PropertyFeatures: Public Transit, School
| School Name | Type | Grades | Catchment | Distance |
|---|---|---|---|---|
| {{ item.school_type }} | {{ item.school_grades }} | {{ item.is_catchment? 'In Catchment': '' }} | {{ item.distance }} |





























