$3,500
315 Marshall Crescent, Orangeville, ON L9W 4Y5
Orangeville, Orangeville,
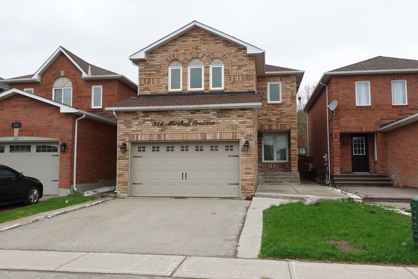
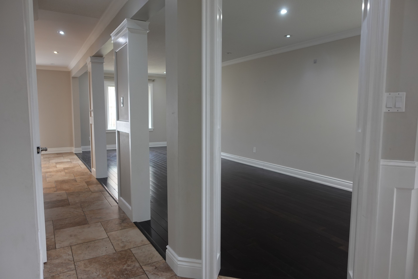
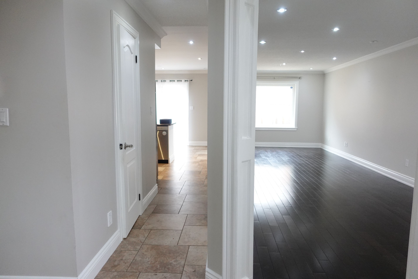
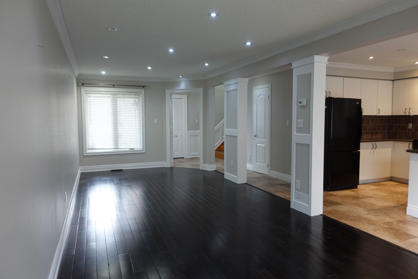
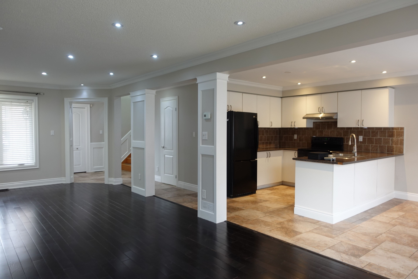
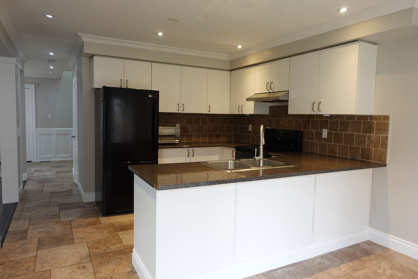
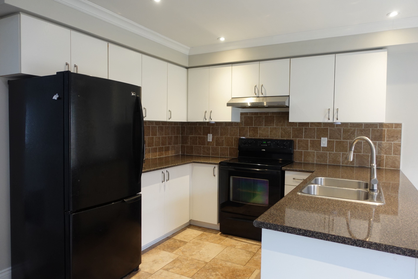
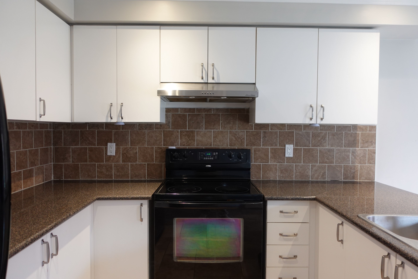
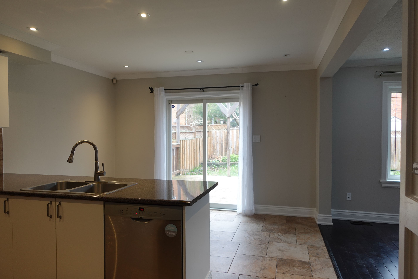
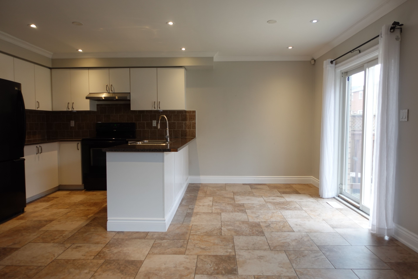
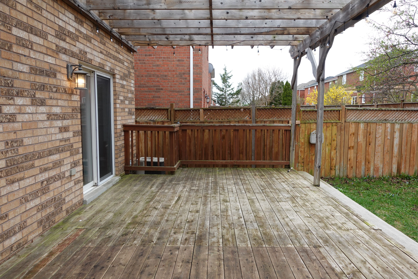
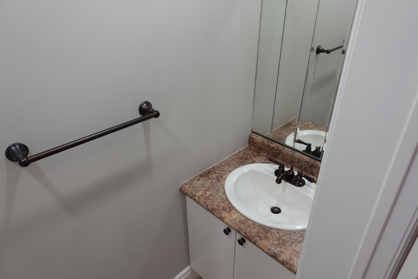
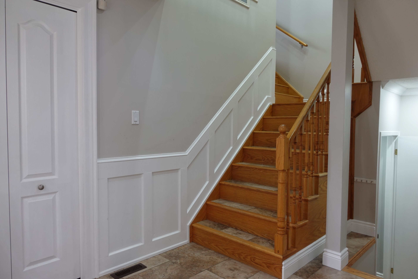
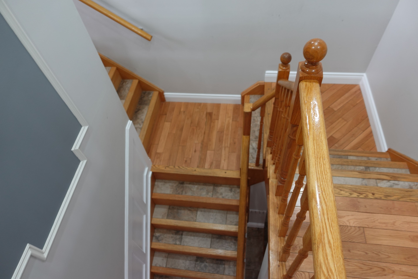

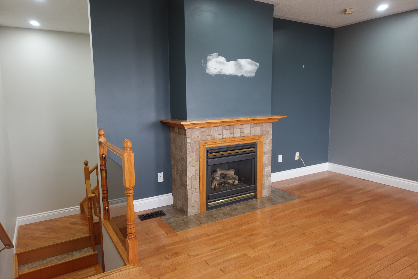
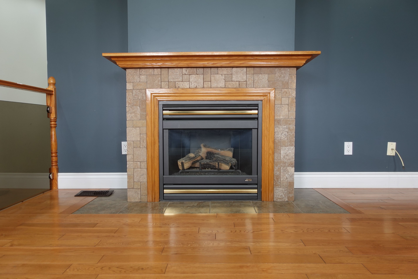

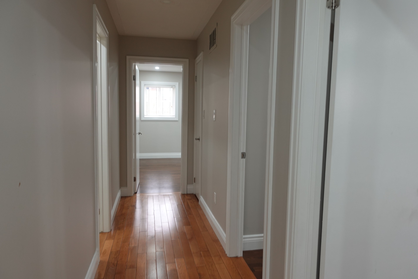
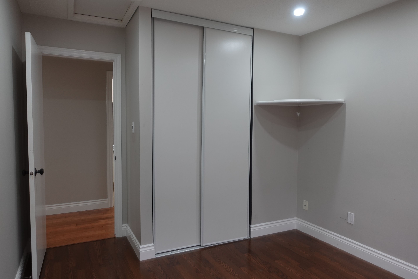
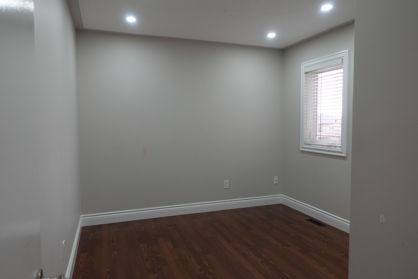

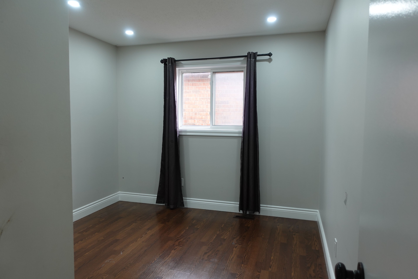
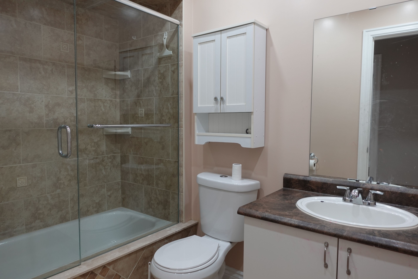
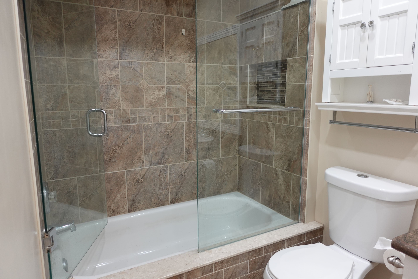

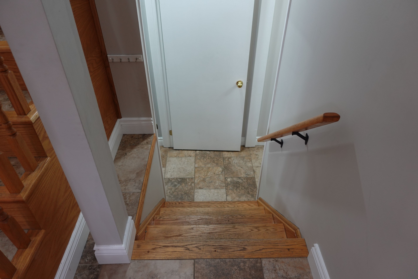
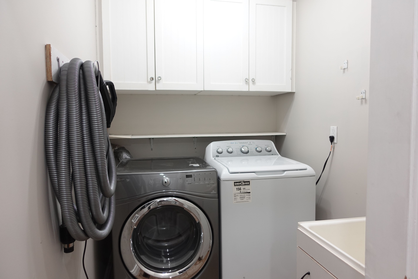

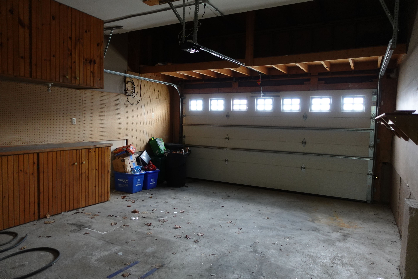
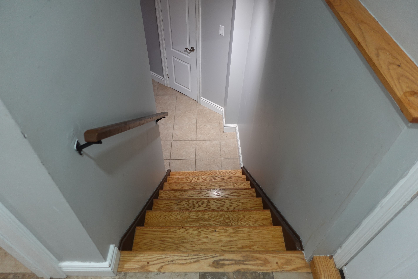
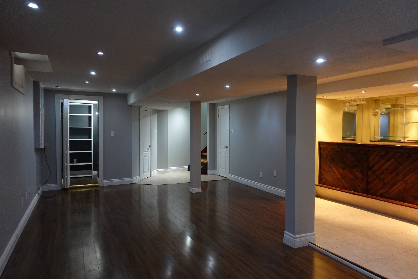
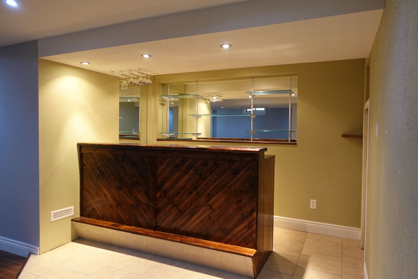


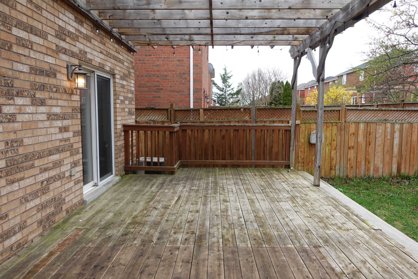
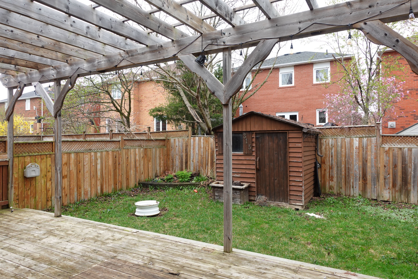
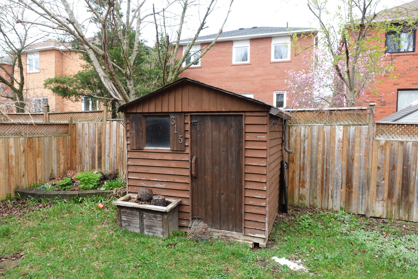
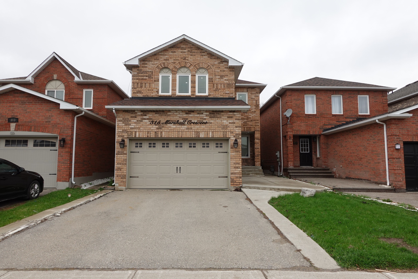
 Properties with this icon are courtesy of
TRREB.
Properties with this icon are courtesy of
TRREB.![]()
Beautifully renovated detached home where modern elegance meets cozy charm. With 3+1 bedrooms and 3 luxurious bathrooms, theres plenty of space for your family to live, grow, and make memories.Step inside to a bright, open-concept layout, warmly lit by pot lights throughout. The gourmet eat-in kitchen complete with a breakfast area flows effortlessly into your private backyard oasis. Here, youll find a pergola, low-maintenance landscaping, and a spacious 24x12 ft deck, perfect for entertaining or simply unwinding outdoors. The fully fenced yard adds both privacy and comfort.The expansive primary bedroom is your serene retreat, featuring a generous walk-in closet. A versatile family room above the garage offers endless possibilities whether you need a fourth bedroom, playroom, or a quiet home office. The finished basement is an entertainers dream, boasting a bar, recreation area, and ample storage to keep everything neatly organized.Tucked in the heart of Orangeville, a town known for its small-town charm and vibrant community, youll be just moments away from scenic parks, lively festivals, and a downtown brimming with unique shops and eateries.This home truly has it all space, style, and an unbeatable location. Book your showing today!Tenants to pay 100% of utilities and provide proof of tenant and liability insurance.This one is a dream an absolute must-see!
- HoldoverDays: 90
- Architectural Style: 2-Storey
- Property Type: Residential Freehold
- Property Sub Type: Detached
- DirectionFaces: North
- GarageType: Attached
- Directions: Hwy 10 & Hwy 9
- ParkingSpaces: 3
- Parking Total: 5
- WashroomsType1: 1
- WashroomsType1Level: Main
- WashroomsType2: 1
- WashroomsType2Level: Upper
- WashroomsType3: 1
- WashroomsType3Level: Upper
- BedroomsAboveGrade: 3
- BedroomsBelowGrade: 1
- Interior Features: Auto Garage Door Remote
- Basement: Finished
- Cooling: Central Air
- HeatSource: Gas
- HeatType: Forced Air
- ConstructionMaterials: Brick
- Exterior Features: Deck, Landscaped
- Roof: Asphalt Shingle
- Sewer: Sewer
- Foundation Details: Concrete
- Parcel Number: 340190235
- LotSizeUnits: Feet
- LotDepth: 109.91
- LotWidth: 30.18
| School Name | Type | Grades | Catchment | Distance |
|---|---|---|---|---|
| {{ item.school_type }} | {{ item.school_grades }} | {{ item.is_catchment? 'In Catchment': '' }} | {{ item.distance }} |








































