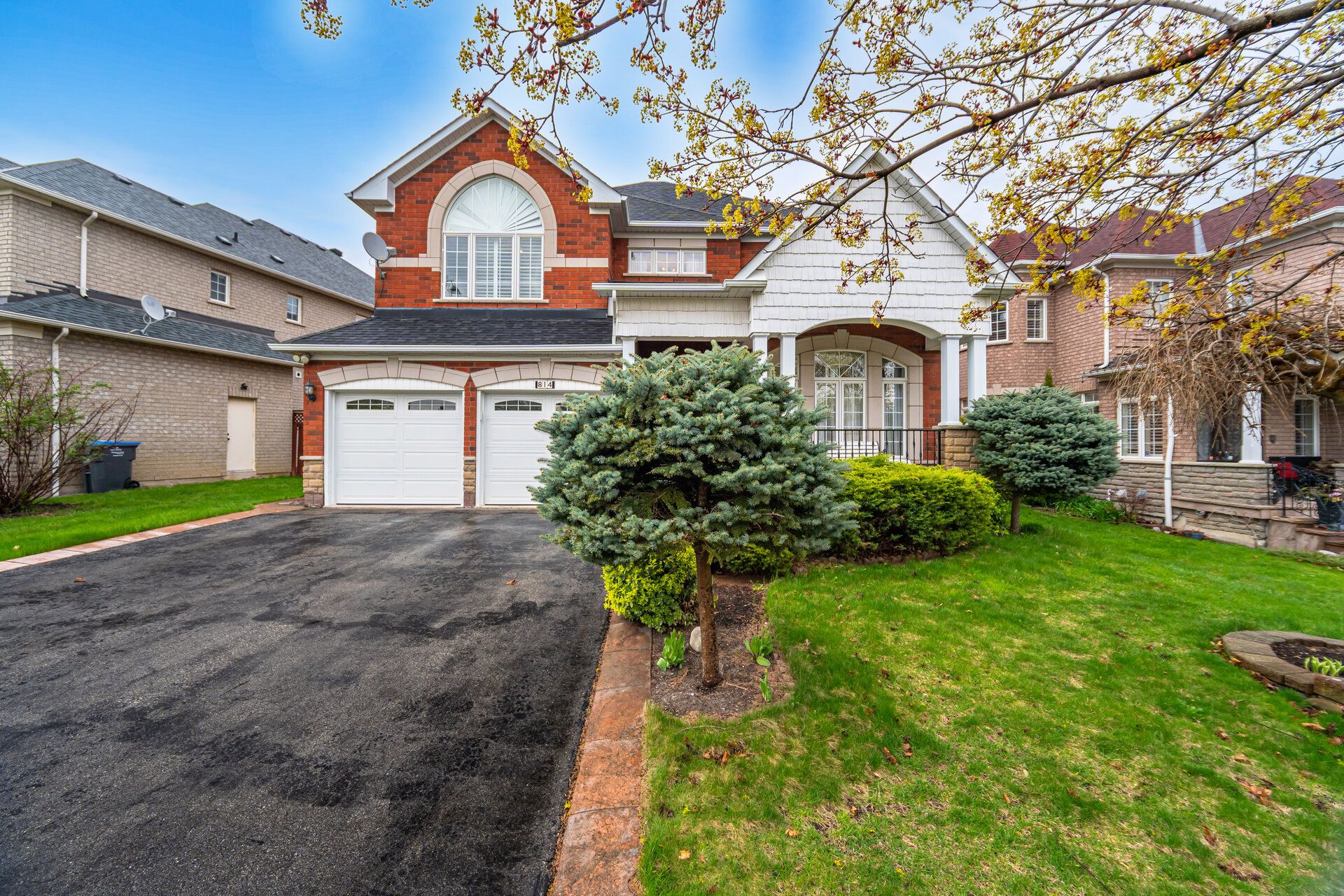$1,789,900
814 Craig Carrier Court, Mississauga, ON L5W 1A6
Meadowvale Village, Mississauga,

















































 Properties with this icon are courtesy of
TRREB.
Properties with this icon are courtesy of
TRREB.![]()
Stunning executive home backs onto premium treed ravine. 3238sf (as per builder's plan), 4 large bedrooms plus Den/bedroom on 2nd level. Hardwood and ceramic floors thru-out, spacious Kitchen/Breakfast area with walk-out to Sundeck and built-in 12'x12' Gazebo. Upgraded white Kitchen, granite counter-top, undermount sink & pot lights. Double door entrance to large foyer and open staircase to basement w/wrought iron railings and chair lift to 2nd level. Finished lookout Basement with recreation room, bedroom, kitchen, 2pc. bath and laminate floors. Entrance to ravine across the street with access to walk-way around large pond and Fletcher's Creek, to 2nd line. Close to 401, 407, Heartland Centre, elementary & high schools.
- HoldoverDays: 60
- Architectural Style: 2-Storey
- Property Type: Residential Freehold
- Property Sub Type: Detached
- DirectionFaces: South
- GarageType: Attached
- Directions: Mavis Rd / Craig Carrier Crt
- Tax Year: 2024
- Parking Features: Private Double
- ParkingSpaces: 2
- Parking Total: 4
- WashroomsType1: 2
- WashroomsType1Level: Second
- WashroomsType2: 1
- WashroomsType2Level: Main
- WashroomsType3: 1
- WashroomsType3Level: Basement
- BedroomsAboveGrade: 4
- BedroomsBelowGrade: 1
- Interior Features: In-Law Suite
- Basement: Apartment
- Cooling: Central Air
- HeatSource: Gas
- HeatType: Forced Air
- ConstructionMaterials: Brick
- Exterior Features: Backs On Green Belt
- Roof: Shingles
- Sewer: Sewer
- Foundation Details: Unknown
- Parcel Number: 132131192
- LotSizeUnits: Feet
- LotDepth: 148.93
- LotWidth: 57.82
- PropertyFeatures: Cul de Sac/Dead End, Fenced Yard, Greenbelt/Conservation, Place Of Worship, Public Transit, Ravine
| School Name | Type | Grades | Catchment | Distance |
|---|---|---|---|---|
| {{ item.school_type }} | {{ item.school_grades }} | {{ item.is_catchment? 'In Catchment': '' }} | {{ item.distance }} |


















































