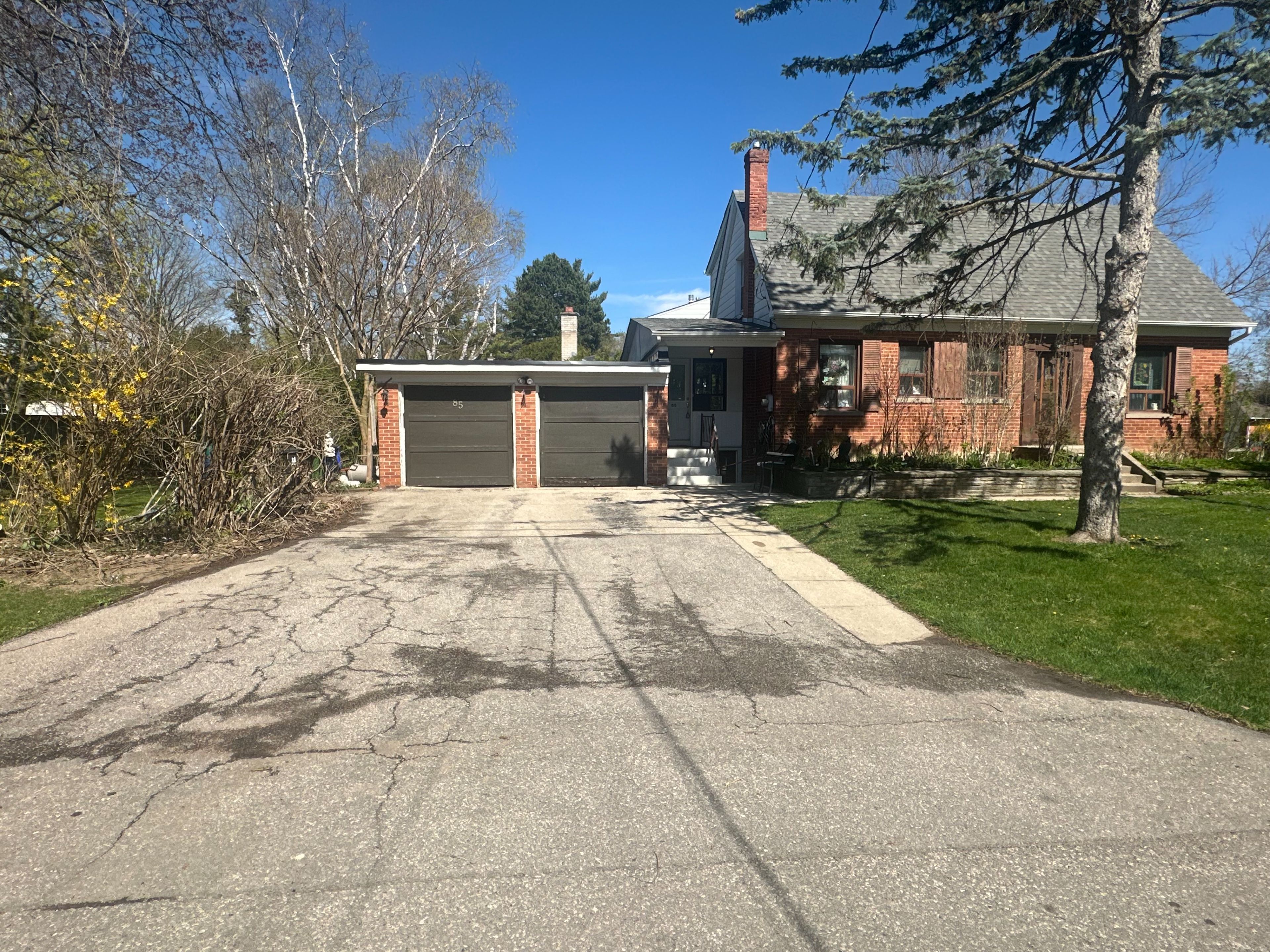$1,588,800
$100,00085 Allanbrooke Drive, Toronto, ON M9A 3N9
Kingsway South, Toronto,

















 Properties with this icon are courtesy of
TRREB.
Properties with this icon are courtesy of
TRREB.![]()
THE KINGSWAY IS CALLING ~ " DIAMOND IN THE ROUGH " ~ APPROX 1619 SF WITH GREAT BONES ~ GREAT OPPORTUNITY TO RENOVATE, EXTEND OR BUILD NEW DETACHED HOME ~ A " RARE FULL DOUBLE GARAGE " 428 SF~ PLUS ADDITIONAL 4 CAR DRIVEWAY PARKING ~ QUIET DRIVE ~ BRIGHT & AIRY INTERIOR WITH LARGE WINDOWS THROUGHOUT~ ABOVE GRADE WINDOWS IN LOWER LEVEL ~ THERE ARE 4 ENTRANCES TO THIS HOME ~ LOTS OF POSSIBILITIES HERE ~ SEE FLOOR PLAN ATTACHED ~ UPPER LEVEL 3 BEDROOMS , RENOVATED BATHROOM 3 YRS WITH WALK IN BATHTUB/SHOWER COMBO ~ OVERSIZED DOUBLE LINEN CLOSET ~ RARE MAIN FLOOR DEN OR OFFICE OR EVEN 4TH BEDROOM ~ MAIN FLOOR LAUNDRY NEXT TO MUDROOM WITH TWO ENTRANCES ~ HARDWOOD FLOORS ON MAIN & SECOND FLOORS~ ADDITIONAL 947 SF LOWER LEVEL WHICH WAS PREVIOUSLY FINISHED ~ HAS BEEN STRIPPED TO CONCRETE BLOCKS ~ POTENTIAL TO BE A FINISHED ONE OR TWQ BEDROOM APRTMENT / IN LAW SUITE ~ IT HAS A SEPARATE ENTRANCE & 2ND LAUNDRY AREA ALREADY ~ PLUS SEPARATE SHOWER & TOILET ~ HOME OWNED BY SAME OWNER SINCE 1971 ~ DRAWINGS DONE FOR ADDITION OVER THE GARAGE & ARE AVAILABLE TO NEW OWNER IF INTERESTED ~ LARGE FRONT YARD & LARGE SIDE YARDS ON EACH SIDE OF THE HOME ~ CALLING ALL HANDYMEN, RENOVATORS & BUILDERS ~ RENOVATE EXISITING HOME & EXTEND ~ REBUILD TWO SEMI'S ~ BUILD ROW HOMES OR LARGE DREAM HOME ~ LOCATED ON THE INSIDE CORNER TO A COURT = ENDLESS POSSIBILITIES HERE !
- HoldoverDays: 30
- Architectural Style: 1 1/2 Storey
- Property Type: Residential Freehold
- Property Sub Type: Detached
- DirectionFaces: South
- GarageType: Attached
- Directions: ROYAL YORK & BLOOR OR DUNDAS TO MONTGOMERY
- Tax Year: 2024
- Parking Features: Private Double
- ParkingSpaces: 4
- Parking Total: 6
- WashroomsType1: 1
- WashroomsType1Level: Second
- WashroomsType2: 1
- WashroomsType2Level: Main
- WashroomsType3: 1
- WashroomsType3Level: Basement
- BedroomsAboveGrade: 3
- Interior Features: Water Heater Owned
- Basement: Separate Entrance, Unfinished
- Cooling: Central Air
- HeatSource: Gas
- HeatType: Forced Air
- LaundryLevel: Main Level
- ConstructionMaterials: Brick, Aluminum Siding
- Exterior Features: Deck
- Roof: Shingles
- Sewer: Sewer
- Foundation Details: Concrete Block
- Parcel Number: 075140139
- LotSizeUnits: Feet
- LotDepth: 50
- LotWidth: 120
- PropertyFeatures: Level, Park, Public Transit, School, Place Of Worship
| School Name | Type | Grades | Catchment | Distance |
|---|---|---|---|---|
| {{ item.school_type }} | {{ item.school_grades }} | {{ item.is_catchment? 'In Catchment': '' }} | {{ item.distance }} |


















